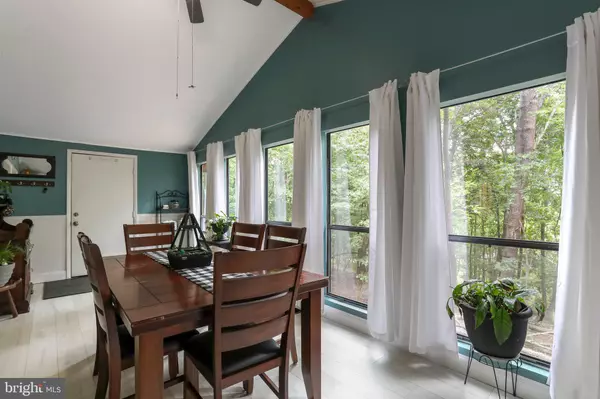$300,000
$330,000
9.1%For more information regarding the value of a property, please contact us for a free consultation.
3 Beds
3 Baths
1,566 SqFt
SOLD DATE : 10/13/2023
Key Details
Sold Price $300,000
Property Type Single Family Home
Sub Type Detached
Listing Status Sold
Purchase Type For Sale
Square Footage 1,566 sqft
Price per Sqft $191
Subdivision The Woods Resort
MLS Listing ID WVBE2022018
Sold Date 10/13/23
Style Cabin/Lodge,Chalet,Raised Ranch/Rambler,Ranch/Rambler
Bedrooms 3
Full Baths 2
Half Baths 1
HOA Fees $66/qua
HOA Y/N Y
Abv Grd Liv Area 1,316
Originating Board BRIGHT
Year Built 1986
Annual Tax Amount $1,047
Tax Year 2022
Lot Size 1.190 Acres
Acres 1.19
Property Description
Extraordinarly beautiful home with a beautiful setting in The Woods Resort / Walden Woods location. Class B Indoor/Outdoor membership available with this home. Open Dining Room, Great room, and Kitchen. Features a wood fireplace and vaulted ceilings. This home has two full baths plus a half bath in guest bedroom. Remodeled with luxury vinyl plank in the common areas. There is a outside entrance lower level bonus room could be bedroom, office, play room, hobby, yoga, many possibilities! The two car garage is detached and has one opener plus parking galore! There is a sidewalk from garage to house, making quick work of groceries and supplies - just need a little wagon! The kitchen has custom island with breakfast bar. Scenic views from every window. Home has some modifications for accessibility including ramp into the home via the large screened porch.
Location
State WV
County Berkeley
Zoning 101
Rooms
Other Rooms Dining Room, Primary Bedroom, Bedroom 2, Bedroom 3, Kitchen, Great Room, Laundry, Storage Room, Bathroom 1, Bathroom 2, Bonus Room, Half Bath, Screened Porch
Basement Outside Entrance, Fully Finished, Partially Finished, Walkout Level, Windows
Main Level Bedrooms 3
Interior
Interior Features Carpet, Ceiling Fan(s), Combination Dining/Living, Entry Level Bedroom, Family Room Off Kitchen, Floor Plan - Open
Hot Water Electric
Heating Heat Pump(s)
Cooling Central A/C, Heat Pump(s)
Flooring Carpet, Vinyl
Fireplaces Number 1
Fireplaces Type Wood
Equipment Stove, Dishwasher, Dryer, Washer, Water Conditioner - Owned
Furnishings No
Fireplace Y
Appliance Stove, Dishwasher, Dryer, Washer, Water Conditioner - Owned
Heat Source Electric
Laundry Main Floor
Exterior
Exterior Feature Porch(es), Screened
Parking Features Garage - Front Entry
Garage Spaces 2.0
Utilities Available Cable TV, Cable TV Available
Amenities Available Common Grounds, Golf Course Membership Available, Pool Mem Avail
Water Access Y
Water Access Desc Fishing Allowed
View Trees/Woods
Roof Type Shingle
Street Surface Black Top
Accessibility 36\"+ wide Halls, Ramp - Main Level
Porch Porch(es), Screened
Road Frontage Road Maintenance Agreement
Total Parking Spaces 2
Garage Y
Building
Lot Description Trees/Wooded, No Thru Street, Backs to Trees
Story 2
Foundation Permanent
Sewer On Site Septic
Water Public
Architectural Style Cabin/Lodge, Chalet, Raised Ranch/Rambler, Ranch/Rambler
Level or Stories 2
Additional Building Above Grade, Below Grade
Structure Type Paneled Walls,Vaulted Ceilings
New Construction N
Schools
School District Berkeley County Schools
Others
HOA Fee Include Road Maintenance,Snow Removal,Common Area Maintenance,Management,Security Gate,Trash
Senior Community No
Tax ID 04 12L002800000000
Ownership Fee Simple
SqFt Source Assessor
Horse Property N
Special Listing Condition Standard
Read Less Info
Want to know what your home might be worth? Contact us for a FREE valuation!

Our team is ready to help you sell your home for the highest possible price ASAP

Bought with Matthew P Ridgeway • RE/MAX Real Estate Group

"My job is to find and attract mastery-based agents to the office, protect the culture, and make sure everyone is happy! "






