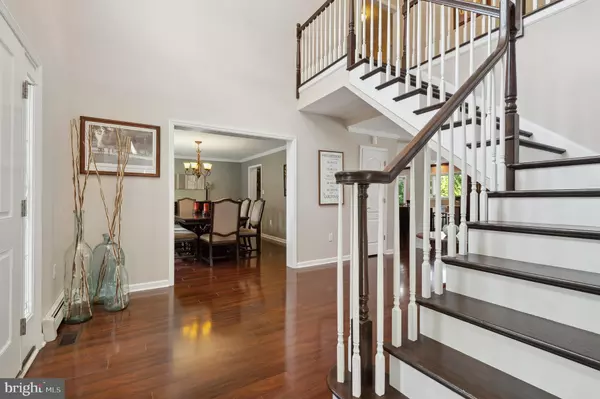$1,225,000
$1,190,000
2.9%For more information regarding the value of a property, please contact us for a free consultation.
4 Beds
4 Baths
3,852 SqFt
SOLD DATE : 10/02/2023
Key Details
Sold Price $1,225,000
Property Type Single Family Home
Sub Type Detached
Listing Status Sold
Purchase Type For Sale
Square Footage 3,852 sqft
Price per Sqft $318
Subdivision Jefferson Park
MLS Listing ID NJME2033508
Sold Date 10/02/23
Style Modular/Pre-Fabricated,Colonial
Bedrooms 4
Full Baths 3
Half Baths 1
HOA Y/N N
Abv Grd Liv Area 3,852
Originating Board BRIGHT
Year Built 2014
Annual Tax Amount $17,956
Tax Year 2022
Lot Size 0.960 Acres
Acres 0.96
Lot Dimensions 0.00 x 0.00
Property Description
Welcome to 6 Huntly Drive, an exquisite 4-bedroom, 3.5-bathroom home that embodies the epitome of open-concept living, elegantly spread across an expansive 3,852 square feet, all situated on a sprawling .96 acre lot.
The first floor of the home features a well-appointed open kitchen with granite countertops, stainless steel appliances, pendant lights, and recessed lighting. Adjacent to the kitchen, is a convenient butler’s pantry with a wine cooler. The hardwood floors extend into the generous living room, which includes a fireplace and access to the rear Trex deck through a wall of sliding doors. There's also an office with pocket doors for privacy, a sunny and spacious dining room, a large laundry/mudroom, and a bedroom. The first floor is completed by a spacious half bathroom.
The hardwood floors gracefully ascend to the second floor and into the notably spacious primary bedroom, a haven of tranquility accompanied by a spa-like primary bathroom featuring a luxurious soaking tub and a generously sized stall shower, both promising rejuvenation. Two additional bedrooms are thoughtfully connected by a Jack-and-Jill bathroom arrangement.
Descend into the carpeted, expansive finished basement, where relaxation and entertainment intertwine seamlessly. The dedicated theater room within ensures that cinematic experiences are no longer confined to the movie theater. This basement presents abundant space for various activities, catering to diverse interests and leisure pursuits.
The serene, lush backyard exhibits a Trex Deck, invisible fence, and underground sprinkler system. The home also includes a Generac generator, solar panels, two-zone HVAC, and an attached 2-car garage. This home is serviced by the top-rated West Windsor-Plainsboro Regional School District.
Location
State NJ
County Mercer
Area West Windsor Twp (21113)
Zoning R20
Rooms
Other Rooms Bedroom 4, Kitchen, Game Room, Family Room, Den, Foyer, Laundry, Recreation Room, Full Bath, Half Bath
Basement Fully Finished, Interior Access
Main Level Bedrooms 1
Interior
Interior Features Crown Moldings, Entry Level Bedroom, Family Room Off Kitchen, Floor Plan - Open, Kitchen - Eat-In, Kitchen - Island, Recessed Lighting, Sprinkler System, Built-Ins, Walk-in Closet(s)
Hot Water Tankless
Heating Forced Air, Baseboard - Hot Water
Cooling Central A/C, Ceiling Fan(s)
Flooring Hardwood, Ceramic Tile
Fireplaces Number 1
Fireplaces Type Fireplace - Glass Doors, Electric
Equipment Dishwasher, Exhaust Fan, Microwave, Oven - Wall, Range Hood, Refrigerator, Stainless Steel Appliances, Washer, Stove, Dryer, Water Heater - Tankless, Energy Efficient Appliances
Fireplace Y
Window Features Energy Efficient
Appliance Dishwasher, Exhaust Fan, Microwave, Oven - Wall, Range Hood, Refrigerator, Stainless Steel Appliances, Washer, Stove, Dryer, Water Heater - Tankless, Energy Efficient Appliances
Heat Source Natural Gas
Laundry Main Floor
Exterior
Exterior Feature Deck(s)
Parking Features Garage - Side Entry
Garage Spaces 2.0
Fence Invisible
Water Access N
Roof Type Shingle
Accessibility None
Porch Deck(s)
Attached Garage 2
Total Parking Spaces 2
Garage Y
Building
Story 2
Foundation Concrete Perimeter
Sewer Public Sewer
Water Public
Architectural Style Modular/Pre-Fabricated, Colonial
Level or Stories 2
Additional Building Above Grade, Below Grade
New Construction N
Schools
Elementary Schools Village
Middle Schools Grover Ms
High Schools W.W.P.H.S.-South Campus
School District West Windsor-Plainsboro Regional
Others
Senior Community No
Tax ID 13-00025 05-00003
Ownership Fee Simple
SqFt Source Assessor
Horse Property N
Special Listing Condition Standard
Read Less Info
Want to know what your home might be worth? Contact us for a FREE valuation!

Our team is ready to help you sell your home for the highest possible price ASAP

Bought with Sylvia Fernando • Coldwell Banker Residential Brokerage-Princeton Jc

"My job is to find and attract mastery-based agents to the office, protect the culture, and make sure everyone is happy! "






