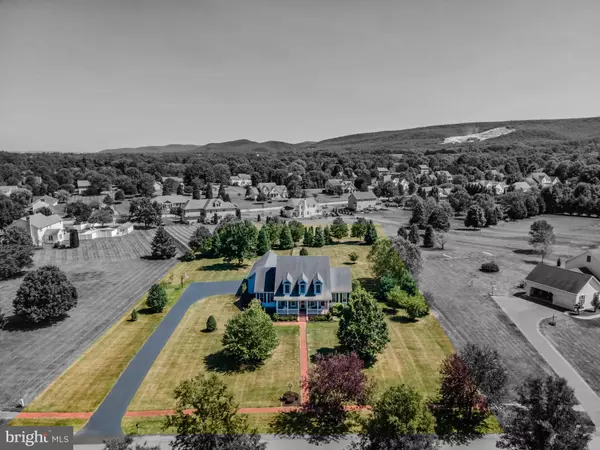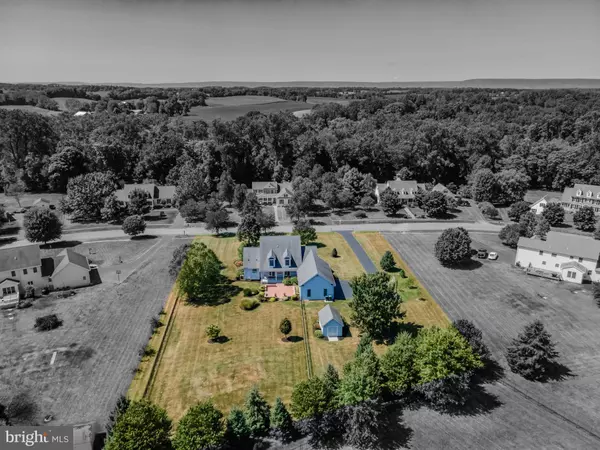$610,000
$529,900
15.1%For more information regarding the value of a property, please contact us for a free consultation.
3 Beds
4 Baths
3,962 SqFt
SOLD DATE : 09/29/2023
Key Details
Sold Price $610,000
Property Type Single Family Home
Sub Type Detached
Listing Status Sold
Purchase Type For Sale
Square Footage 3,962 sqft
Price per Sqft $153
Subdivision Callapatscink
MLS Listing ID PACB2023882
Sold Date 09/29/23
Style Traditional,Cape Cod
Bedrooms 3
Full Baths 3
Half Baths 1
HOA Y/N N
Abv Grd Liv Area 3,026
Originating Board BRIGHT
Year Built 2003
Annual Tax Amount $7,676
Tax Year 2023
Lot Size 1.260 Acres
Acres 1.26
Property Description
Welcome to this custom-built cape cod located in the picturesque Callapatscink neighborhood, known for its brick sidewalks and tree-lined streets. Set on a tastefully landscaped 1.26 acre lot with fenced back yard, this home invites you in with two deep covered porches situated to enjoy both the sunrise and sunset, as well as a large 19x21 brick patio, ideal for outdoor entertaining. Built by Norm Elam, this house, along with its 2x6 exterior construction, features high quality craftmanship throughout - including the builder's trademark transom windows, stunning hardwood floors, custom solid wood cabinetry and built-ins, and detailed chair and crown moldings. The beautifully designed traditional floor plan not only boasts a first floor primary suite with tray ceiling, but also provides the option to partition off the current office space, full bath, and hall closet with a pocket door to create a possible second suite on the main level. Bonus spaces for work and play are available in the spacious upstairs loft and finished basement. This immaculately maintained property is ready for you to make it your home just in time for the holidays.
Location
State PA
County Cumberland
Area Dickinson Twp (14408)
Zoning LOW DENSITY RESIDENTIAL
Rooms
Other Rooms Living Room, Dining Room, Primary Bedroom, Bedroom 2, Bedroom 3, Kitchen, Family Room, Foyer, Laundry, Loft, Mud Room, Office, Primary Bathroom, Full Bath, Half Bath
Basement Full, Garage Access, Interior Access, Partially Finished
Main Level Bedrooms 1
Interior
Interior Features Formal/Separate Dining Room, Attic, Built-Ins, Ceiling Fan(s), Central Vacuum, Chair Railings, Crown Moldings, Entry Level Bedroom, Family Room Off Kitchen, Floor Plan - Traditional, Kitchen - Island, Kitchen - Table Space, Pantry, Primary Bath(s), Recessed Lighting, Stall Shower, Tub Shower, Wainscotting, Walk-in Closet(s), Water Treat System, Wood Floors
Hot Water Propane
Heating Forced Air, Heat Pump(s)
Cooling Ceiling Fan(s), Central A/C
Flooring Hardwood, Ceramic Tile, Carpet, Vinyl
Equipment Central Vacuum, Dishwasher, Dryer - Front Loading, Microwave, Oven/Range - Electric, Refrigerator, Washer - Front Loading, Water Conditioner - Owned, Water Heater
Fireplace N
Window Features Transom
Appliance Central Vacuum, Dishwasher, Dryer - Front Loading, Microwave, Oven/Range - Electric, Refrigerator, Washer - Front Loading, Water Conditioner - Owned, Water Heater
Heat Source Propane - Owned
Laundry Main Floor
Exterior
Exterior Feature Patio(s), Porch(es), Brick, Roof
Parking Features Garage - Side Entry, Garage Door Opener, Inside Access, Oversized
Garage Spaces 13.0
Fence Aluminum
Utilities Available Propane
Water Access N
Roof Type Architectural Shingle
Accessibility 2+ Access Exits
Porch Patio(s), Porch(es), Brick, Roof
Attached Garage 3
Total Parking Spaces 13
Garage Y
Building
Lot Description Level, Landscaping
Story 1.5
Foundation Other
Sewer On Site Septic, Mound System
Water Private, Well
Architectural Style Traditional, Cape Cod
Level or Stories 1.5
Additional Building Above Grade, Below Grade
Structure Type Dry Wall
New Construction N
Schools
High Schools Carlisle Area
School District Carlisle Area
Others
Senior Community No
Tax ID 08-11-0292-082
Ownership Fee Simple
SqFt Source Assessor
Security Features Smoke Detector
Acceptable Financing Cash, Conventional, VA
Listing Terms Cash, Conventional, VA
Financing Cash,Conventional,VA
Special Listing Condition Standard
Read Less Info
Want to know what your home might be worth? Contact us for a FREE valuation!

Our team is ready to help you sell your home for the highest possible price ASAP

Bought with MORGAN TRESSLER • RE/MAX 1st Advantage

"My job is to find and attract mastery-based agents to the office, protect the culture, and make sure everyone is happy! "






