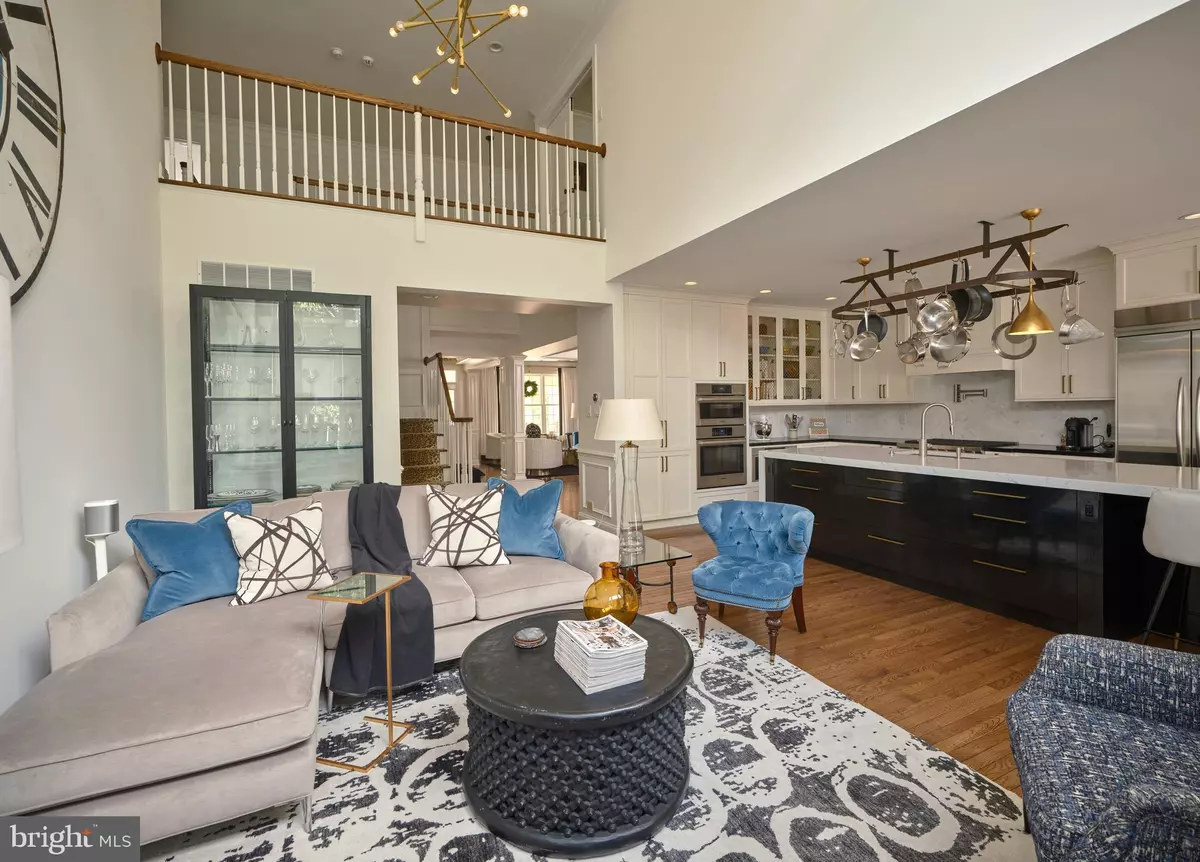$937,500
$1,100,000
14.8%For more information regarding the value of a property, please contact us for a free consultation.
3 Beds
4 Baths
3,960 SqFt
SOLD DATE : 09/29/2023
Key Details
Sold Price $937,500
Property Type Condo
Sub Type Condo/Co-op
Listing Status Sold
Purchase Type For Sale
Square Footage 3,960 sqft
Price per Sqft $236
Subdivision Lamberts Hill
MLS Listing ID NJHT2002086
Sold Date 09/29/23
Style Contemporary
Bedrooms 3
Full Baths 3
Half Baths 1
Condo Fees $305/mo
HOA Y/N N
Abv Grd Liv Area 2,960
Originating Board BRIGHT
Year Built 2007
Annual Tax Amount $12,968
Tax Year 2022
Property Description
Within this upscale enclave of Lambert Hill in Lambertville, is arguably, one of the most spectacular renovations and re-imagining of an original unit. This particular home can boast that there is nothing original in this residence…all has been changed, enhanced and rebuilt, under the auspices of a superior interior designer. The entrance foyer and all rooms have stellar millwork that encompasses tray ceilings, triple moldings, ornate columns and skilled finished carpentry. The kitchen is an architectural masterpiece with an island that shames any island you have seen in much more expensive homes. The island with waterfall sides, moves contiguously across the room and creates a separate dining experience. The kitchen with numerous cabinets, A+ appliances and beautiful, but subtle lighting …all create an ambiance of elegance that is without compare. Adjacent to the kitchen, is a second living room with fireplace that continues the open concept design. The terrace off of the living room is ideal for al fresco dining, cocktails or to enjoy the view of the lush woodland behind and long distant views.
There is a wonderful “office” on the same level that can easily be converted to a 4th bedroom, if needed.
The staircase is purposely left “open” to allow the visual experience to continue and the upper level and the lower level enjoy a sense of fluidity.
Once again, the superior millwork follows you as you ascend to the suite of bedrooms. The primary bedroom is over sized and has desirable height. The bathroom is tiled with a designer's eye…a large free-standing tub, double sized shower and double sinks are all welcoming.
The two guest bedrooms are nicely sized and warm and share a very special hall bathroom.
The lower level is the surprise. The polished concrete floors glisten throughout. The large media room is divided by a 2-sided fireplace. The entertainment side has multiple cabinets, long counter space, icemaker and beverage refrigerator. This well imagined space leads to a patio for lounging or use of the barbeque . The personal gym has all of the latest equipment, including a Peloton treadmill and superior sauna that offers infrared muscle therapy. The spa like bath is perfect after a strenuous workout.
This customized home contains everything you ever wanted for “smart” living, including security and the amenities you will need and desire well into the future
Refined details include:
Bosch and Wolf Appliances
KitchenAid built in refrigerator
Electrolux Washer and Dryer
Sonos Surround Sound (Playbar, two rear, and subwoofer) in family room
Wall speakers in living room
Lower Level :
Linear gas double-sided fireplace in lower-level walk out dividing wine/bar area and media room with wine refrigerator, beverage center and ice maker
Sonos Surround Sound (Playbar, two rear, and subwoofer)
Gym Area:
A Functional trainer - Peloton Tread-Bowflex bench and adjustable Dumbells and stand
Clearlight Sanctuary 2 Full Spectrum 2 Person Infrared Sauna purchased in May 2023 -
Clearlight Light Therapy, also known as Red Light Therapy purchased in May 2023 -
Electric Vehicle outlet inside garage
Home was resided with a higher grade installation and extra insulation and rain protection
Filtered and softened water system for the entire home
Heated main bedroom bathroom floor
Location
State NJ
County Hunterdon
Area Lambertville City (21017)
Zoning RL1
Rooms
Other Rooms Living Room, Dining Room, Primary Bedroom, Kitchen, Family Room, 2nd Stry Fam Rm, Exercise Room, Laundry, Other, Office, Bathroom 1, Bathroom 2, Full Bath, Half Bath
Basement Fully Finished, Heated, Improved, Interior Access, Outside Entrance, Walkout Level
Interior
Interior Features Built-Ins, Crown Moldings, Floor Plan - Open, Kitchen - Gourmet, Kitchen - Island, Recessed Lighting, Sauna, Soaking Tub, Sound System, Store/Office, Wine Storage
Hot Water Natural Gas
Heating Forced Air
Cooling Central A/C
Flooring Concrete, Hardwood
Fireplaces Number 2
Fireplaces Type Double Sided, Gas/Propane
Equipment Built-In Microwave, Built-In Range, Cooktop, Dishwasher, Six Burner Stove, Water Conditioner - Owned, Washer - Front Loading, Dryer - Front Loading
Fireplace Y
Appliance Built-In Microwave, Built-In Range, Cooktop, Dishwasher, Six Burner Stove, Water Conditioner - Owned, Washer - Front Loading, Dryer - Front Loading
Heat Source Natural Gas
Exterior
Exterior Feature Deck(s), Patio(s), Porch(es)
Parking Features Garage Door Opener, Oversized, Inside Access
Garage Spaces 2.0
Amenities Available None
Water Access N
View Scenic Vista, Trees/Woods
Roof Type Asphalt
Accessibility None
Porch Deck(s), Patio(s), Porch(es)
Attached Garage 2
Total Parking Spaces 2
Garage Y
Building
Lot Description Backs to Trees, Landscaping
Story 3
Foundation Concrete Perimeter
Sewer Public Septic
Water Public
Architectural Style Contemporary
Level or Stories 3
Additional Building Above Grade, Below Grade
New Construction N
Schools
School District Lambertville
Others
Pets Allowed Y
HOA Fee Include Lawn Maintenance,Snow Removal,Trash
Senior Community No
Tax ID 17-01002 01-00003
Ownership Condominium
Security Features Exterior Cameras,Security System
Acceptable Financing Cash, Conventional
Listing Terms Cash, Conventional
Financing Cash,Conventional
Special Listing Condition Standard
Pets Allowed Number Limit
Read Less Info
Want to know what your home might be worth? Contact us for a FREE valuation!

Our team is ready to help you sell your home for the highest possible price ASAP

Bought with Susan Thompson • Corcoran Sawyer Smith
"My job is to find and attract mastery-based agents to the office, protect the culture, and make sure everyone is happy! "






