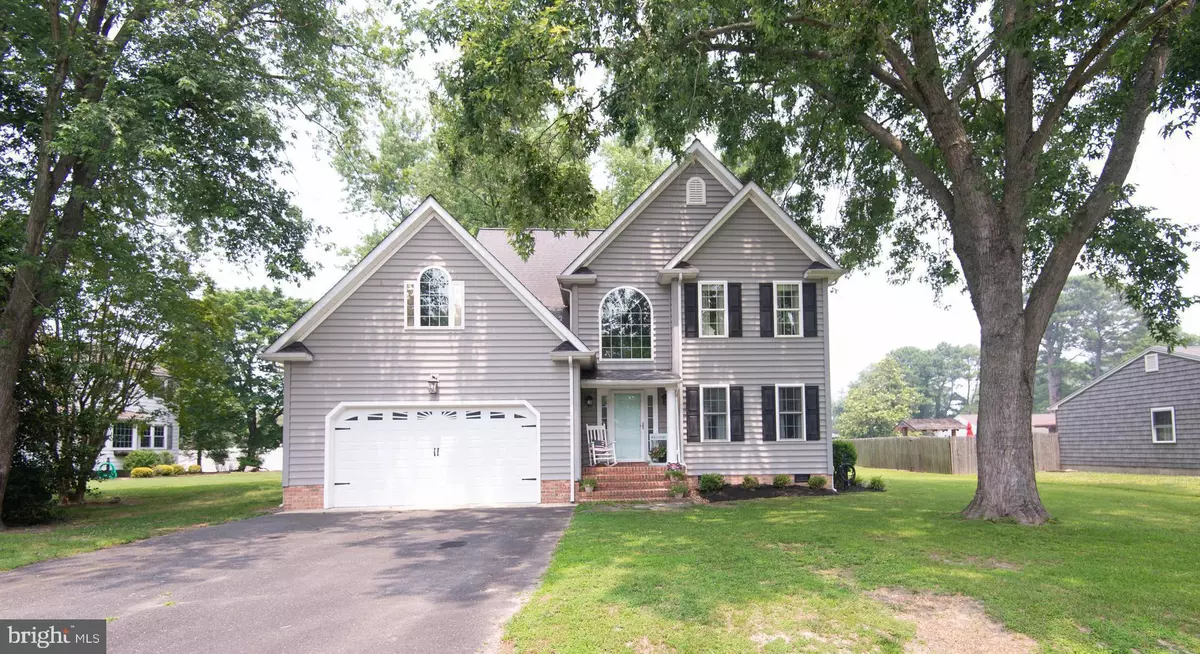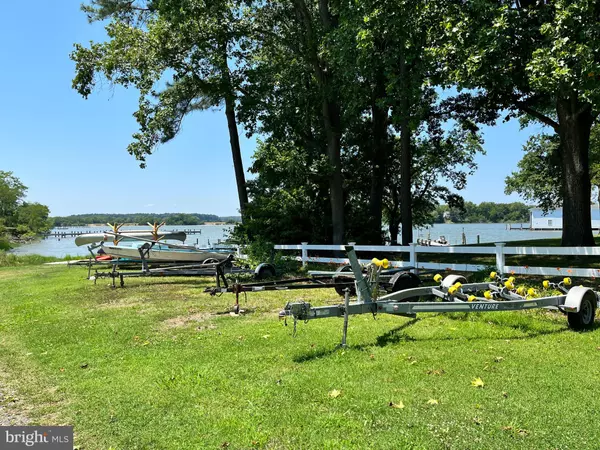$404,000
$439,900
8.2%For more information regarding the value of a property, please contact us for a free consultation.
4 Beds
3 Baths
2,537 SqFt
SOLD DATE : 09/29/2023
Key Details
Sold Price $404,000
Property Type Single Family Home
Sub Type Detached
Listing Status Sold
Purchase Type For Sale
Square Footage 2,537 sqft
Price per Sqft $159
Subdivision Algonquin
MLS Listing ID MDDO2005208
Sold Date 09/29/23
Style Contemporary
Bedrooms 4
Full Baths 2
Half Baths 1
HOA Fees $3/ann
HOA Y/N Y
Abv Grd Liv Area 2,537
Originating Board BRIGHT
Year Built 2002
Annual Tax Amount $3,263
Tax Year 2023
Lot Size 0.291 Acres
Acres 0.29
Property Description
Lovingly cared for home in Algonquin! Enter the gracious two-story foyer and you'll immediately feel at home. Family and friends will love to spend time with you in this custom built home providing nearly 2600 SF of open concept living space. Create meals together with ease in the modern kitchen that connects with the family room.....complete with sliding doors to access the rear yard for outdoor recreation. Separate dining room (currently being used as the children's play place!), den, laundry space and a 1/2 bath finish off the main level. Upstairs you'll find the primary bedroom with attached bath featuring a jetted soaking tub, separate shower and lots of natural light. There are 3 additional bedrooms and a full bath. Water access on Jenkins creek and the Choptank River! You can launch your boat or kayak from the community waterfront lot with pier and slips. The lot also features an area for boat/boat trailer storage. Enjoy time at the small beach!. NO CITY TAXES - a financial bonus. Home has off street driveway leading to the attached 2 car garage. An extraordinary offering...don't miss out!
Location
State MD
County Dorchester
Zoning SR
Rooms
Other Rooms Dining Room, Primary Bedroom, Bedroom 2, Bedroom 3, Bedroom 4, Kitchen, Family Room, Den, Foyer, Primary Bathroom, Half Bath
Interior
Interior Features Breakfast Area, Carpet, Ceiling Fan(s), Combination Dining/Living, Combination Kitchen/Dining, Combination Kitchen/Living, Family Room Off Kitchen, Floor Plan - Open, Formal/Separate Dining Room, Kitchen - Eat-In, Kitchen - Gourmet, Pantry, Primary Bath(s), Recessed Lighting, Soaking Tub, Stall Shower
Hot Water Electric
Heating Other
Cooling Attic Fan, Central A/C
Flooring Carpet, Hardwood
Equipment Built-In Microwave, Dishwasher, Dryer, Exhaust Fan, Refrigerator, Stove, Stainless Steel Appliances, Washer
Fireplace N
Window Features Casement,Double Hung,Double Pane,Screens,Sliding,Storm
Appliance Built-In Microwave, Dishwasher, Dryer, Exhaust Fan, Refrigerator, Stove, Stainless Steel Appliances, Washer
Heat Source Electric, Natural Gas
Exterior
Parking Features Garage - Front Entry
Garage Spaces 2.0
Water Access Y
Water Access Desc Boat - Powered,Canoe/Kayak,Private Access
Roof Type Architectural Shingle
Accessibility None
Attached Garage 2
Total Parking Spaces 2
Garage Y
Building
Story 2
Foundation Crawl Space
Sewer Public Sewer
Water Public
Architectural Style Contemporary
Level or Stories 2
Additional Building Above Grade, Below Grade
Structure Type Dry Wall
New Construction N
Schools
School District Dorchester County Public Schools
Others
Senior Community No
Tax ID 1007108508
Ownership Fee Simple
SqFt Source Assessor
Special Listing Condition Standard
Read Less Info
Want to know what your home might be worth? Contact us for a FREE valuation!

Our team is ready to help you sell your home for the highest possible price ASAP

Bought with Beverly B Brown • Charles C. Powell, Inc. Realtors
"My job is to find and attract mastery-based agents to the office, protect the culture, and make sure everyone is happy! "






