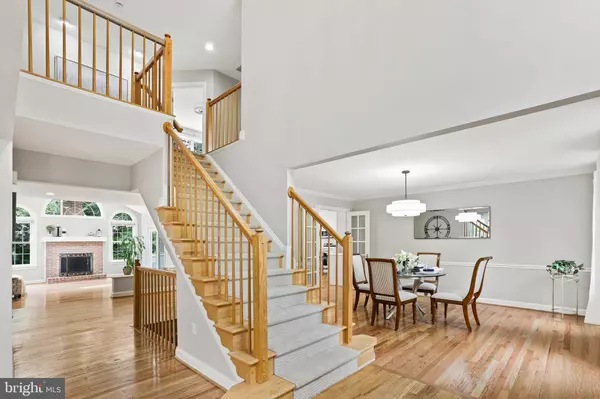$1,060,000
$1,075,000
1.4%For more information regarding the value of a property, please contact us for a free consultation.
5 Beds
4 Baths
3,688 SqFt
SOLD DATE : 09/21/2023
Key Details
Sold Price $1,060,000
Property Type Single Family Home
Sub Type Detached
Listing Status Sold
Purchase Type For Sale
Square Footage 3,688 sqft
Price per Sqft $287
Subdivision Village Of River Hill
MLS Listing ID MDHW2030958
Sold Date 09/21/23
Style Colonial
Bedrooms 5
Full Baths 3
Half Baths 1
HOA Fees $204/ann
HOA Y/N Y
Abv Grd Liv Area 3,688
Originating Board BRIGHT
Year Built 1995
Annual Tax Amount $11,655
Tax Year 2022
Lot Size 9,278 Sqft
Acres 0.21
Property Description
Stunning luxurious Colonial home located at the wonderful South Wind Circle environmental area in sought after River Hill!
Great curb appeal with full brick front, graceful portico, and in an elevated position. Enter from the brand new high end front door you will be greeted by spacious 2 story foyer, formal living and dining on each side, gleaming hardwood floors entire main level, modern lighting fixtures, ceiling fans, and recessed lights throughout. Main level rear office is ideal for working at home with a closet, French door, beautiful views of the flower trees through double windows. Sunlit family room features Cathedral ceilings with skylights, new palladium windows, and a set of French doors to a trex deck at the large backyard with variety of trees, low maintenance perennial shrubs and flower beds. Awesome kitchen is totally reconfigured and remodeled with excellent layout and upgrades for functionality and comfort, boasting white shaker soft close cabinetry, quartz counter tops, marble backsplash, finger resistant SS appliances, microwave with exhaust fan venting exhaust to the outside, custom center island, and breakfast area with a 2nd set of French doors to the deck. 5 generously sized bedrooms all overlooking trees, and 3 full bathrooms on the upper level. Amazing primary bedroom suite presents Cathedral ceilings, triple windows, 2 walk-in closets, and a remodeled bathroom with custom double sink vanity, quartz countertop, modern lights, faucets, designer tiles and frameless glass shower door. Hall bathroom is also beautifully updated including a double sink vanity converted from the original single sink. A 3rd upgraded bath, Jack and Jill, is newly created between 2 oversized rear bedrooms. Anderson Windows in most of the rooms. New carpets in all bedrooms. The furnace, HVAC, water heater, gutter system, roof, siding, doors. etc..., have been replaced or upgraded in recent years. This gorgeous home is bright, spacious, and comfortable with tons of windows and southeast exposure to the back. Extensively and immaculately updated and maintained, better than new and ready for you!
Just a few steps to the jogging path that leads to miles of trails and the Middle Patuxent River where you can enjoy the soft sand beach, twinkling water, and fascinating sound of nature. Super convenient location, minutes to River Hill schools, shopping centers, various restaurants, and easy access to 108/32/29/95, Columbia, Baltimore, Annapolis, Rockville, and DC.
Location
State MD
County Howard
Zoning NT
Rooms
Other Rooms Living Room, Dining Room, Primary Bedroom, Bedroom 2, Bedroom 3, Bedroom 4, Bedroom 5, Kitchen, Family Room, Foyer, Laundry, Bedroom 6, Bathroom 2, Bathroom 3, Primary Bathroom
Basement Daylight, Full, Outside Entrance, Interior Access, Rear Entrance, Sump Pump, Walkout Level, Unfinished, Windows
Interior
Interior Features Breakfast Area, Carpet, Dining Area, Entry Level Bedroom, Floor Plan - Open, Kitchen - Eat-In, Kitchen - Island, Kitchen - Table Space, Pantry, Primary Bath(s), Recessed Lighting, Skylight(s), Upgraded Countertops, Walk-in Closet(s), Window Treatments, Other, Built-Ins, Chair Railings, Crown Moldings, Kitchen - Gourmet, Stall Shower, Tub Shower, Wood Floors
Hot Water Natural Gas, 60+ Gallon Tank
Heating Forced Air
Cooling Central A/C, Ceiling Fan(s)
Flooring Hardwood, Carpet, Tile/Brick, Luxury Vinyl Plank
Fireplaces Number 1
Fireplaces Type Brick, Fireplace - Glass Doors, Wood
Equipment Built-In Microwave, Dishwasher, Disposal, Dryer, Dryer - Electric, Oven/Range - Electric, Refrigerator, Stainless Steel Appliances, Water Heater
Fireplace Y
Window Features Energy Efficient,Insulated,Screens,Skylights
Appliance Built-In Microwave, Dishwasher, Disposal, Dryer, Dryer - Electric, Oven/Range - Electric, Refrigerator, Stainless Steel Appliances, Water Heater
Heat Source Natural Gas Available
Laundry Main Floor
Exterior
Exterior Feature Deck(s), Porch(es), Patio(s), Screened
Parking Features Garage - Front Entry, Garage Door Opener, Oversized, Other
Garage Spaces 8.0
Amenities Available Bike Trail, Common Grounds, Jog/Walk Path, Meeting Room, Other, Community Center, Pool Mem Avail, Pool - Indoor, Pool - Outdoor, Swimming Pool, Tot Lots/Playground, Newspaper Service
Water Access N
View Garden/Lawn, Trees/Woods
Roof Type Architectural Shingle
Accessibility None
Porch Deck(s), Porch(es), Patio(s), Screened
Attached Garage 2
Total Parking Spaces 8
Garage Y
Building
Lot Description Landscaping, Backs to Trees, Cul-de-sac, Rear Yard, Front Yard
Story 3
Foundation Concrete Perimeter
Sewer Public Sewer
Water Public
Architectural Style Colonial
Level or Stories 3
Additional Building Above Grade, Below Grade
Structure Type Cathedral Ceilings,2 Story Ceilings
New Construction N
Schools
Elementary Schools Clarksville
Middle Schools Clarksville
High Schools River Hill
School District Howard County Public School System
Others
Pets Allowed Y
HOA Fee Include Common Area Maintenance,Management,Road Maintenance,Snow Removal,Trash,Sewer
Senior Community No
Tax ID 1415100893
Ownership Fee Simple
SqFt Source Assessor
Security Features Smoke Detector,Carbon Monoxide Detector(s)
Acceptable Financing Cash, FHA, VA, Other, Conventional
Listing Terms Cash, FHA, VA, Other, Conventional
Financing Cash,FHA,VA,Other,Conventional
Special Listing Condition Standard
Pets Allowed No Pet Restrictions
Read Less Info
Want to know what your home might be worth? Contact us for a FREE valuation!

Our team is ready to help you sell your home for the highest possible price ASAP

Bought with Kate K Smith • Berkshire Hathaway HomeServices PenFed Realty

"My job is to find and attract mastery-based agents to the office, protect the culture, and make sure everyone is happy! "






