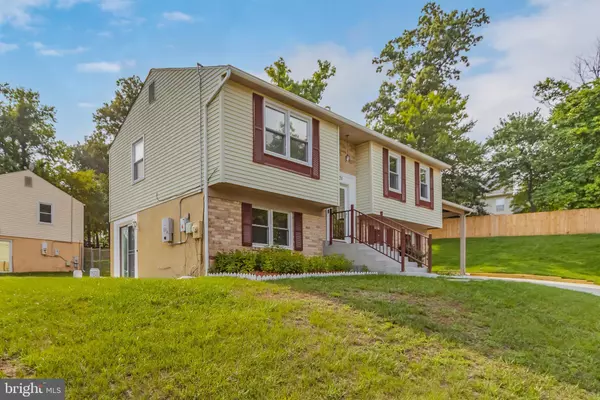$422,000
$444,000
5.0%For more information regarding the value of a property, please contact us for a free consultation.
3 Beds
3 Baths
2,078 SqFt
SOLD DATE : 09/25/2023
Key Details
Sold Price $422,000
Property Type Single Family Home
Sub Type Detached
Listing Status Sold
Purchase Type For Sale
Square Footage 2,078 sqft
Price per Sqft $203
Subdivision Indian Queen East
MLS Listing ID MDPG2082824
Sold Date 09/25/23
Style Split Foyer
Bedrooms 3
Full Baths 2
Half Baths 1
HOA Y/N N
Abv Grd Liv Area 1,071
Originating Board BRIGHT
Year Built 1982
Annual Tax Amount $4,782
Tax Year 2023
Lot Size 0.263 Acres
Acres 0.26
Property Description
****Price Reduce****Seller Highly Motivated ****
****Buyer Financing Fell Through, Back On The Market**** Don't Miss This Second Chance Opportunity*****
This updated & beautiful 3 bedroom 3 bathroom single family home is situated on a spacious corner lot, offering ample privacy and a feeling of openness right in the heart of Fort Washington, just minutes from National Harbor, Tanger Outlets, MGM Grand, Alexandria, DC, Fort Washington Park & Marina, and So so Much more!! Let's explore its features:
Interior:
- As you step inside, you'll notice the gleaming hardwood floors throughout the home, adding both elegance and durability.
- The kitchen has been updated with modern appliances, including a stainless steel range, refrigerator, dishwasher, and microwave. The beautiful quartz countertops add a touch of luxury to the space.
- Each of the three bathrooms has been updated with stylish fixtures and features, including tile floors for easy maintenance and durability.
- Two of the three bedrooms include their own master bathrooms, offering added convenience, comfort, and privacy for those fortunate enough to occupy.
Exterior:
- The home boasts a huge deck, perfect for enjoying outdoor activities and entertaining guests.
- Adjacent to the deck is a large stone patio, providing additional space for relaxation and outdoor dining.
- Covered parking is available, ensuring protection for your vehicles from any weather conditions.
- The property features a generously sized driveway that can accommodate up to 6 cars, providing ample parking space for residents and visitors alike.
Overall, this wonderful home provides a perfect blend of modern amenities and functional living spaces while being convenient to everywhere anyone would want to be. Whether you're enjoying the outdoor areas, cooking in the updated kitchen, or relaxing in the spacious bedrooms, this home offers comfort and style everyone can appreciate. Don't wait and let this one pass you by - schedule your private tour today!!
Location
State MD
County Prince Georges
Zoning RSF95
Direction West
Rooms
Other Rooms Primary Bedroom, Bedroom 3, Kitchen, Family Room, Recreation Room, Bathroom 3, Primary Bathroom
Basement Fully Finished, Side Entrance, Windows, Daylight, Full, Heated, Improved, Interior Access, Outside Entrance, Walkout Level, Other
Main Level Bedrooms 1
Interior
Interior Features Attic, Attic/House Fan, Breakfast Area, Built-Ins, Chair Railings, Combination Kitchen/Dining, Combination Dining/Living, Combination Kitchen/Living, Crown Moldings, Dining Area, Entry Level Bedroom, Family Room Off Kitchen, Floor Plan - Open, Kitchen - Eat-In, Primary Bath(s), Recessed Lighting, Solar Tube(s), Upgraded Countertops, Other
Hot Water Electric, Solar
Heating Heat Pump(s), Central, Energy Star Heating System, Forced Air, Solar - Active, Programmable Thermostat, Other
Cooling Central A/C, Ceiling Fan(s), Programmable Thermostat, Other
Flooring Ceramic Tile, Solid Hardwood, Other
Equipment Built-In Microwave, Dishwasher, Disposal, Dryer, Energy Efficient Appliances, ENERGY STAR Clothes Washer, ENERGY STAR Dishwasher, ENERGY STAR Refrigerator, Exhaust Fan, Icemaker, Microwave, Oven/Range - Electric, Refrigerator, Stainless Steel Appliances, Six Burner Stove, Washer, Water Heater, Water Heater - High-Efficiency, Water Heater - Solar
Furnishings No
Fireplace N
Window Features Energy Efficient,Double Pane
Appliance Built-In Microwave, Dishwasher, Disposal, Dryer, Energy Efficient Appliances, ENERGY STAR Clothes Washer, ENERGY STAR Dishwasher, ENERGY STAR Refrigerator, Exhaust Fan, Icemaker, Microwave, Oven/Range - Electric, Refrigerator, Stainless Steel Appliances, Six Burner Stove, Washer, Water Heater, Water Heater - High-Efficiency, Water Heater - Solar
Heat Source Electric, Solar, Renewable
Laundry Has Laundry, Dryer In Unit, Lower Floor, Washer In Unit
Exterior
Exterior Feature Deck(s), Patio(s)
Garage Spaces 6.0
Utilities Available Cable TV Available, Electric Available, Natural Gas Available, Phone Available, Sewer Available, Water Available, Under Ground, Other
Water Access N
View Street
Roof Type Architectural Shingle
Street Surface Concrete
Accessibility Level Entry - Main
Porch Deck(s), Patio(s)
Road Frontage City/County
Total Parking Spaces 6
Garage N
Building
Lot Description Cleared, Cul-de-sac, Corner, Front Yard, Unrestricted, SideYard(s), Rear Yard, Private, Open, No Thru Street, Level, Landscaping, Other
Story 2
Foundation Brick/Mortar
Sewer Public Sewer
Water Public
Architectural Style Split Foyer
Level or Stories 2
Additional Building Above Grade, Below Grade
Structure Type High,Dry Wall
New Construction N
Schools
Elementary Schools Indian Queen
Middle Schools Oxon Hill
High Schools Oxon Hill
School District Prince George'S County Public Schools
Others
Senior Community No
Tax ID 17121312420
Ownership Fee Simple
SqFt Source Assessor
Security Features Carbon Monoxide Detector(s),Fire Detection System
Acceptable Financing FHA, VA, Conventional, Cash, Negotiable
Horse Property N
Listing Terms FHA, VA, Conventional, Cash, Negotiable
Financing FHA,VA,Conventional,Cash,Negotiable
Special Listing Condition Standard
Read Less Info
Want to know what your home might be worth? Contact us for a FREE valuation!

Our team is ready to help you sell your home for the highest possible price ASAP

Bought with Brian Marzo • Keller Williams Preferred Properties

"My job is to find and attract mastery-based agents to the office, protect the culture, and make sure everyone is happy! "






