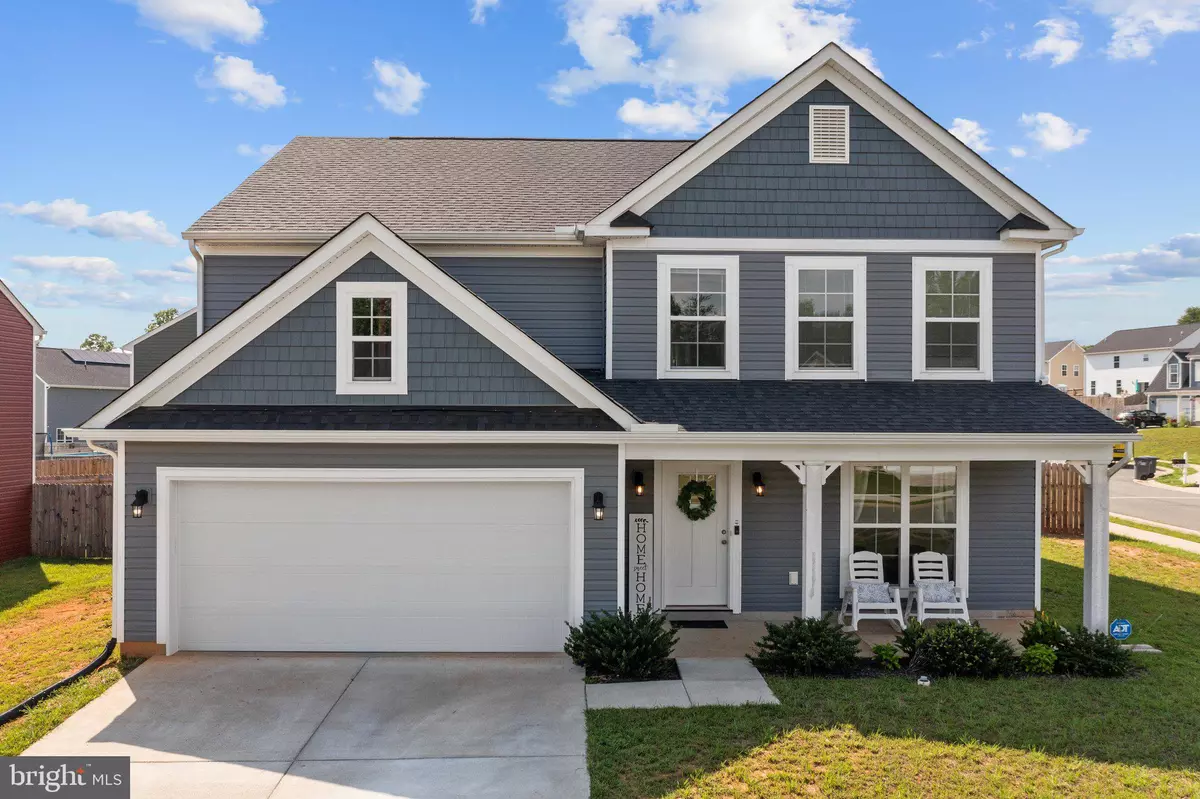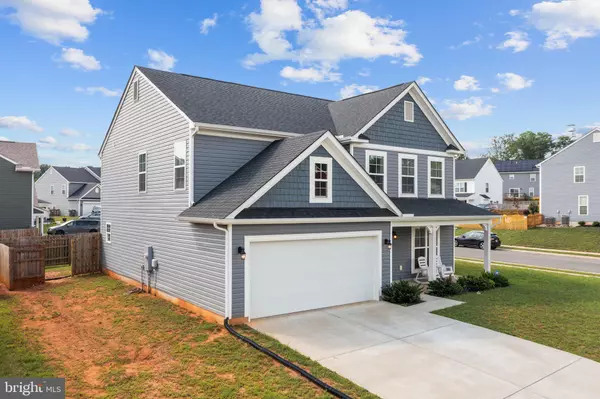$370,000
$365,000
1.4%For more information regarding the value of a property, please contact us for a free consultation.
4 Beds
3 Baths
2,520 SqFt
SOLD DATE : 09/22/2023
Key Details
Sold Price $370,000
Property Type Single Family Home
Sub Type Detached
Listing Status Sold
Purchase Type For Sale
Square Footage 2,520 sqft
Price per Sqft $146
Subdivision Countryside
MLS Listing ID VALA2003976
Sold Date 09/22/23
Style Colonial
Bedrooms 4
Full Baths 2
Half Baths 1
HOA Fees $8/ann
HOA Y/N Y
Abv Grd Liv Area 2,520
Originating Board BRIGHT
Year Built 2020
Annual Tax Amount $2,681
Tax Year 2022
Lot Size 9,278 Sqft
Acres 0.21
Property Description
Welcome Home! This light-filled Monterey II Model w/ 2-Car Garage features 9 Ft ceilings, an open floor plan design w/great room overlooking the gourmet kitchen, white aristokrat cabinets and gorgeous lunar-pearl granite countertops and ss appliances complete with breakfast room and bar, a formal separate dining room, and its own mud room to boast. The upper level leads to 4 generous-sized bedrooms and a laundry room w/ vinyl plank flooring, and wall-to-wall carpeting throughout. The primary owner's suite features double vanities, a soaking tub, and a shower with a spacious walk-in closet. High-speed XFINITY Comcast internet is available here too and this home is located just minutes from downtown Louisa shops and restaurants while still centrally located between Richmond and Charlottesville. Don't let this one get away!.
Location
State VA
County Louisa
Zoning RG
Rooms
Main Level Bedrooms 4
Interior
Interior Features Breakfast Area, Built-Ins, Family Room Off Kitchen, Floor Plan - Open, Pantry, Recessed Lighting, Walk-in Closet(s), Window Treatments
Hot Water Natural Gas
Heating Other, Forced Air
Cooling Central A/C
Equipment Built-In Microwave, Disposal, Dishwasher, Oven/Range - Electric, Stainless Steel Appliances
Furnishings Yes
Appliance Built-In Microwave, Disposal, Dishwasher, Oven/Range - Electric, Stainless Steel Appliances
Heat Source Electric
Exterior
Exterior Feature Patio(s), Porch(es)
Parking Features Garage Door Opener, Garage - Front Entry
Garage Spaces 6.0
Fence Fully
Water Access N
Roof Type Architectural Shingle
Accessibility Doors - Lever Handle(s), Kitchen Mod, Level Entry - Main, Low Pile Carpeting
Porch Patio(s), Porch(es)
Attached Garage 2
Total Parking Spaces 6
Garage Y
Building
Story 2
Foundation Permanent
Sewer Public Sewer
Water Public
Architectural Style Colonial
Level or Stories 2
Additional Building Above Grade, Below Grade
New Construction N
Schools
School District Louisa County Public Schools
Others
Pets Allowed N
HOA Fee Include Trash,Common Area Maintenance
Senior Community No
Tax ID 40G 2 92
Ownership Fee Simple
SqFt Source Assessor
Acceptable Financing FNMA, FHLMC, FHA, Conventional, VA, VHDA
Horse Property N
Listing Terms FNMA, FHLMC, FHA, Conventional, VA, VHDA
Financing FNMA,FHLMC,FHA,Conventional,VA,VHDA
Special Listing Condition Standard
Read Less Info
Want to know what your home might be worth? Contact us for a FREE valuation!

Our team is ready to help you sell your home for the highest possible price ASAP

Bought with Jennifer Donaldson • EXP Realty, LLC

"My job is to find and attract mastery-based agents to the office, protect the culture, and make sure everyone is happy! "






