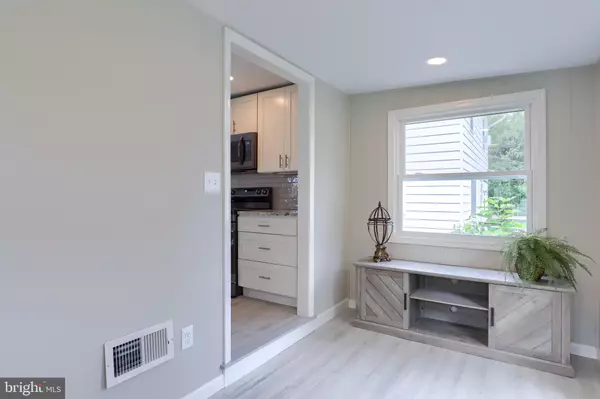$269,900
$269,900
For more information regarding the value of a property, please contact us for a free consultation.
3 Beds
2 Baths
1,113 SqFt
SOLD DATE : 09/19/2023
Key Details
Sold Price $269,900
Property Type Single Family Home
Sub Type Detached
Listing Status Sold
Purchase Type For Sale
Square Footage 1,113 sqft
Price per Sqft $242
Subdivision None Available
MLS Listing ID PALA2038344
Sold Date 09/19/23
Style Traditional,Other
Bedrooms 3
Full Baths 2
HOA Y/N N
Abv Grd Liv Area 1,113
Originating Board BRIGHT
Year Built 1930
Annual Tax Amount $2,804
Tax Year 2022
Lot Size 10,454 Sqft
Acres 0.24
Lot Dimensions 40 x 277 x 42 x 276
Property Description
Welcome home to 7 West Kendig Road in Lampeter Strasburg School District! This lovely refreshed home offers 3 Bedrooms, 2 Bathrooms with a four seasons room, open kitchen and cozy living room. The interior features granite countertops, tile backsplash, new black stainless steel appliances, new waterproof flooring and fresh paint throughout. Forced air heating and cooling with new mechanicals, new roof, new windows and new washer dryer included in the sale. The long lot, garage and shed gives you endless possibilities for storage, outdoor patios and opportunity for any gardener’s dream. Fresh fruit trees are already blooming out back. Don’t miss this one-of-a-kind opportunity to call this house your home!
Location
State PA
County Lancaster
Area West Lampeter Twp (10532)
Zoning RESIDENTIAL
Direction North
Rooms
Basement Unfinished
Main Level Bedrooms 1
Interior
Interior Features Attic, Built-Ins, Carpet, Combination Kitchen/Dining, Dining Area, Entry Level Bedroom, Family Room Off Kitchen, Kitchen - Eat-In, Kitchen - Table Space, Primary Bath(s), Recessed Lighting, Stall Shower, Upgraded Countertops, Tub Shower, Window Treatments, Other
Hot Water Electric
Heating Forced Air
Cooling Central A/C
Flooring Luxury Vinyl Plank, Carpet
Equipment Built-In Microwave, Dishwasher, Refrigerator, Stainless Steel Appliances, Washer/Dryer Stacked, Washer - Front Loading, Oven/Range - Electric, Oven - Self Cleaning, Dryer - Front Loading
Fireplace N
Window Features Double Hung,Energy Efficient,Insulated,Replacement
Appliance Built-In Microwave, Dishwasher, Refrigerator, Stainless Steel Appliances, Washer/Dryer Stacked, Washer - Front Loading, Oven/Range - Electric, Oven - Self Cleaning, Dryer - Front Loading
Heat Source Electric
Laundry Main Floor
Exterior
Exterior Feature Porch(es)
Parking Features Garage - Front Entry, Additional Storage Area, Garage Door Opener, Oversized
Garage Spaces 5.0
Fence Chain Link
Utilities Available Other
Water Access N
Roof Type Architectural Shingle,Metal
Accessibility None
Porch Porch(es)
Total Parking Spaces 5
Garage Y
Building
Lot Description Backs to Trees, Landscaping, Level, Not In Development, Private, Rear Yard, Road Frontage, Secluded, Vegetation Planting, Other
Story 2
Foundation Block
Sewer Public Sewer
Water Public
Architectural Style Traditional, Other
Level or Stories 2
Additional Building Above Grade, Below Grade
Structure Type Dry Wall,Paneled Walls,Plaster Walls
New Construction N
Schools
High Schools Lampeter-Strasburg
School District Lampeter-Strasburg
Others
Senior Community No
Tax ID 320-76588-0-0000
Ownership Fee Simple
SqFt Source Assessor
Acceptable Financing Cash, Conventional, FHA, VA
Listing Terms Cash, Conventional, FHA, VA
Financing Cash,Conventional,FHA,VA
Special Listing Condition Standard
Read Less Info
Want to know what your home might be worth? Contact us for a FREE valuation!

Our team is ready to help you sell your home for the highest possible price ASAP

Bought with Calvin Yoder • Keller Williams Elite

"My job is to find and attract mastery-based agents to the office, protect the culture, and make sure everyone is happy! "






