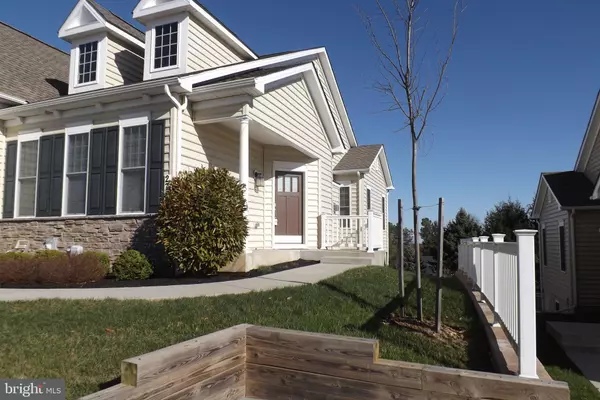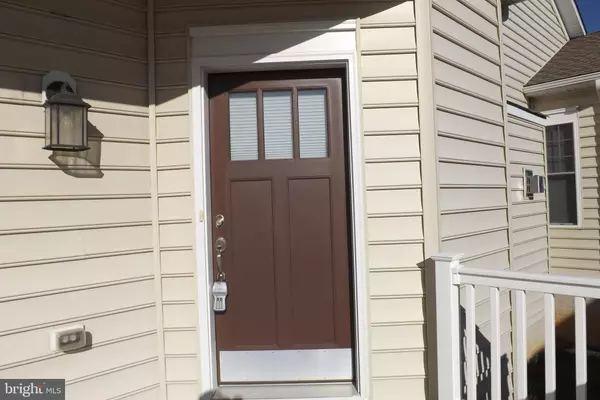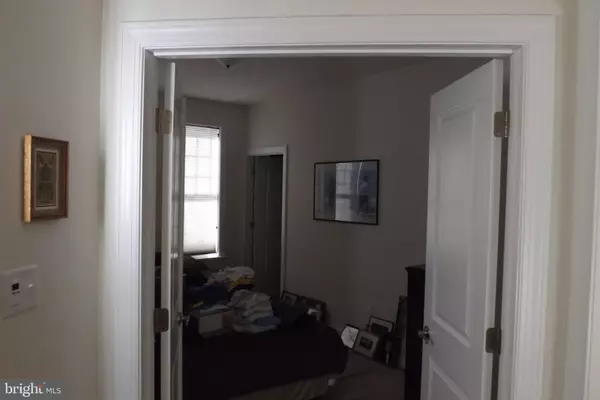$430,000
$440,000
2.3%For more information regarding the value of a property, please contact us for a free consultation.
2 Beds
2 Baths
2,562 SqFt
SOLD DATE : 09/19/2023
Key Details
Sold Price $430,000
Property Type Condo
Sub Type Condo/Co-op
Listing Status Sold
Purchase Type For Sale
Square Footage 2,562 sqft
Price per Sqft $167
Subdivision Castlefield
MLS Listing ID MDCR2013420
Sold Date 09/19/23
Style Traditional
Bedrooms 2
Full Baths 2
Condo Fees $325/mo
HOA Y/N N
Abv Grd Liv Area 1,762
Originating Board BRIGHT
Year Built 2019
Annual Tax Amount $5,070
Tax Year 2023
Lot Size 10,018 Sqft
Acres 0.23
Property Description
BACK ON THE MARKET WITH PRICE REDUCTION...... buyers unable to obtain financing
OPEN HOUSE--8/26/2023 12-2 PM
QUICK MOVE IN!!!! A rare fine in a beautiful 55+ community. This 2 bedroom and 2 full bathrooms features a spacious open floor plan on one level, great engineered hardwood floors, 9 foot ceilings, large living room with propane /gas fireplace and mantle. A formal dining room with walk-out sliding door to a nice size deck. The kitchen has 42 inch cabinets with soft close drawers and granite countertop. Breakfast bar with pendant lighting, a pantry, microwave, smooth top range, large refrigerator and dishwasher. A hallway separates the master bedroom from the dining area. The master bedroom has full bathroom along with a walk-in closet. The second bedroom has double entrance doors that allows easy access along with a large closet. Additional amenities include main level laundry room which has access to the 2 car garage. A huge unfinished basement waiting for your personal touch with a walkout sliding door.
Location
State MD
County Carroll
Zoning MANCHESTER
Rooms
Other Rooms Dining Room, Bedroom 2, Kitchen, Basement, Bedroom 1, Great Room, Laundry
Basement Outside Entrance, Rough Bath Plumb, Sump Pump, Unfinished, Walkout Level, Windows, Heated
Main Level Bedrooms 2
Interior
Interior Features Floor Plan - Open, Recessed Lighting, Kitchen - Eat-In, Kitchen - Island, Pantry, Sprinkler System, Stall Shower, Tub Shower, Walk-in Closet(s), Water Treat System
Hot Water Electric
Heating Other
Cooling Heat Pump(s)
Flooring Engineered Wood, Partially Carpeted
Fireplaces Number 1
Fireplaces Type Gas/Propane
Equipment Built-In Microwave, Built-In Range, Dishwasher, Dryer, Washer
Furnishings No
Fireplace Y
Window Features Energy Efficient
Appliance Built-In Microwave, Built-In Range, Dishwasher, Dryer, Washer
Heat Source Propane - Metered
Laundry Main Floor
Exterior
Exterior Feature Balcony
Parking Features Inside Access, Garage - Front Entry
Garage Spaces 4.0
Utilities Available Cable TV Available, Propane, Electric Available, Phone Available, Other
Amenities Available Common Grounds
Water Access N
View Valley
Roof Type Architectural Shingle
Accessibility 36\"+ wide Halls
Porch Balcony
Road Frontage Private
Attached Garage 2
Total Parking Spaces 4
Garage Y
Building
Story 1
Foundation Concrete Perimeter, Active Radon Mitigation
Sewer Public Sewer, Public Septic
Water Community, Private/Community Water, Public
Architectural Style Traditional
Level or Stories 1
Additional Building Above Grade, Below Grade
Structure Type 9'+ Ceilings,Dry Wall
New Construction N
Schools
School District Carroll County Public Schools
Others
Pets Allowed Y
HOA Fee Include Common Area Maintenance,Lawn Maintenance,Management,Road Maintenance,Snow Removal,Trash
Senior Community Yes
Age Restriction 55
Tax ID 0706433028
Ownership Fee Simple
SqFt Source Estimated
Acceptable Financing Cash, Conventional, FHA
Listing Terms Cash, Conventional, FHA
Financing Cash,Conventional,FHA
Special Listing Condition Standard
Pets Allowed No Pet Restrictions
Read Less Info
Want to know what your home might be worth? Contact us for a FREE valuation!

Our team is ready to help you sell your home for the highest possible price ASAP

Bought with Craig E Schuster • Cummings & Co. Realtors

"My job is to find and attract mastery-based agents to the office, protect the culture, and make sure everyone is happy! "






