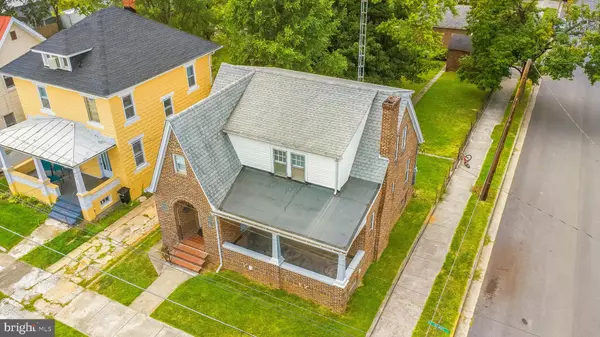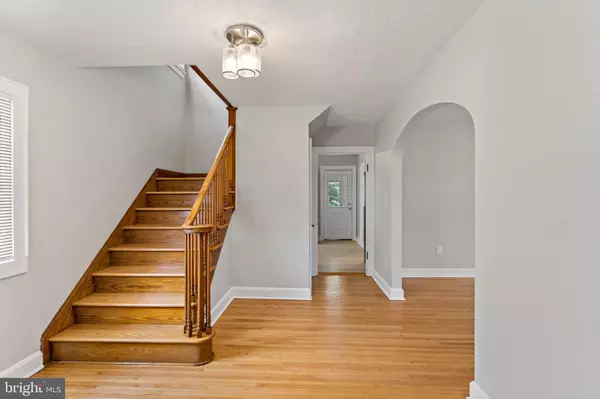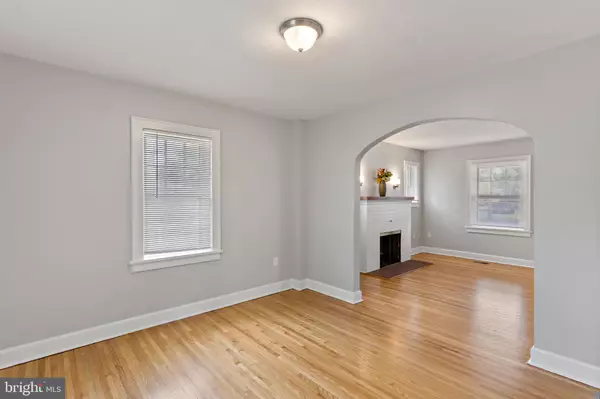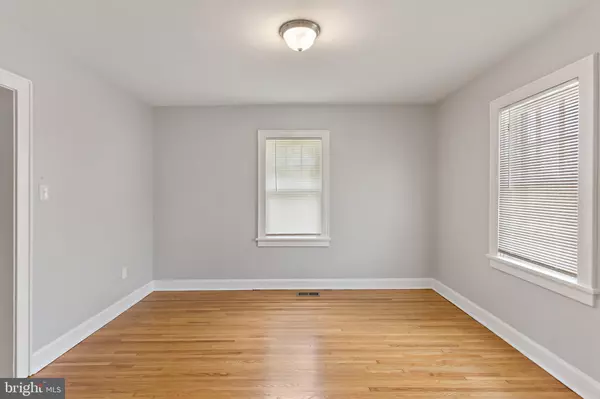$292,000
$289,000
1.0%For more information regarding the value of a property, please contact us for a free consultation.
3 Beds
4 Baths
1,571 SqFt
SOLD DATE : 09/01/2023
Key Details
Sold Price $292,000
Property Type Single Family Home
Sub Type Detached
Listing Status Sold
Purchase Type For Sale
Square Footage 1,571 sqft
Price per Sqft $185
Subdivision City Of Martinsburg
MLS Listing ID WVBE2021120
Sold Date 09/01/23
Style Cape Cod
Bedrooms 3
Full Baths 2
Half Baths 2
HOA Y/N N
Abv Grd Liv Area 1,571
Originating Board BRIGHT
Year Built 1928
Annual Tax Amount $952
Tax Year 2022
Lot Size 5,759 Sqft
Acres 0.13
Property Description
Welcome to 301 S. Illinois Ave, where 1920's Brick Cape Cod meets "Old School" Charm. This delightful home offers a perfect blend of classic architectural elements and contemporary upgrades.
Step inside to discover the elegance of this fully renovated gem featuring 3 bedrooms and 2 full baths, along with 2 convenient half baths for added comfort. As you wander through, your feet will grace the timeless allure of hardwood floors, lending an air of sophistication to each room.
The heart of the home beckons with a brand new kitchen adorned with sleek granite counters, a delightful breakfast nook, and a walk-in pantry, catering to the culinary enthusiast within. Hosting gatherings will be a pleasure in the formal dining area, where memories will be created around the table.
Escape to the lower level to find a finished basement, perfect for creating a cozy den, entertainment hub, or even a home office, offering limitless possibilities to suit your lifestyle.
As you venture outdoors, an inviting fenced rear yard awaits, offering privacy and security for relaxation or outdoor activities. The detached garage adds convenience for parking and storage, fulfilling all your practical needs.
This captivating residence sits proudly on a corner lot in the highly sought-after "Rosemont District," Enjoy the proximity to local amenities, schools, and parks, as well as easy access to major thoroughfares for seamless commuting.
Don't miss this rare opportunity to own a piece of history, thoughtfully updated for modern living.
Location
State WV
County Berkeley
Zoning 101
Rooms
Basement Full, Partially Finished
Interior
Interior Features Breakfast Area, Combination Kitchen/Dining, Dining Area, Pantry
Hot Water Electric
Heating Hot Water
Cooling Central A/C
Flooring Hardwood
Equipment Built-In Microwave, Six Burner Stove, Stainless Steel Appliances
Fireplace N
Appliance Built-In Microwave, Six Burner Stove, Stainless Steel Appliances
Heat Source Electric
Exterior
Parking Features Other
Garage Spaces 1.0
Fence Rear
Water Access N
Accessibility None
Total Parking Spaces 1
Garage Y
Building
Lot Description Rear Yard, Corner
Story 3
Foundation Other
Sewer Public Sewer
Water Public
Architectural Style Cape Cod
Level or Stories 3
Additional Building Above Grade, Below Grade
New Construction N
Schools
School District Berkeley County Schools
Others
Senior Community No
Tax ID 06 13010500000000
Ownership Fee Simple
SqFt Source Assessor
Acceptable Financing Cash, Conventional, FHA, USDA, VA
Listing Terms Cash, Conventional, FHA, USDA, VA
Financing Cash,Conventional,FHA,USDA,VA
Special Listing Condition Standard
Read Less Info
Want to know what your home might be worth? Contact us for a FREE valuation!

Our team is ready to help you sell your home for the highest possible price ASAP

Bought with Carolyn A Young • RE/MAX 1st Realty

"My job is to find and attract mastery-based agents to the office, protect the culture, and make sure everyone is happy! "






