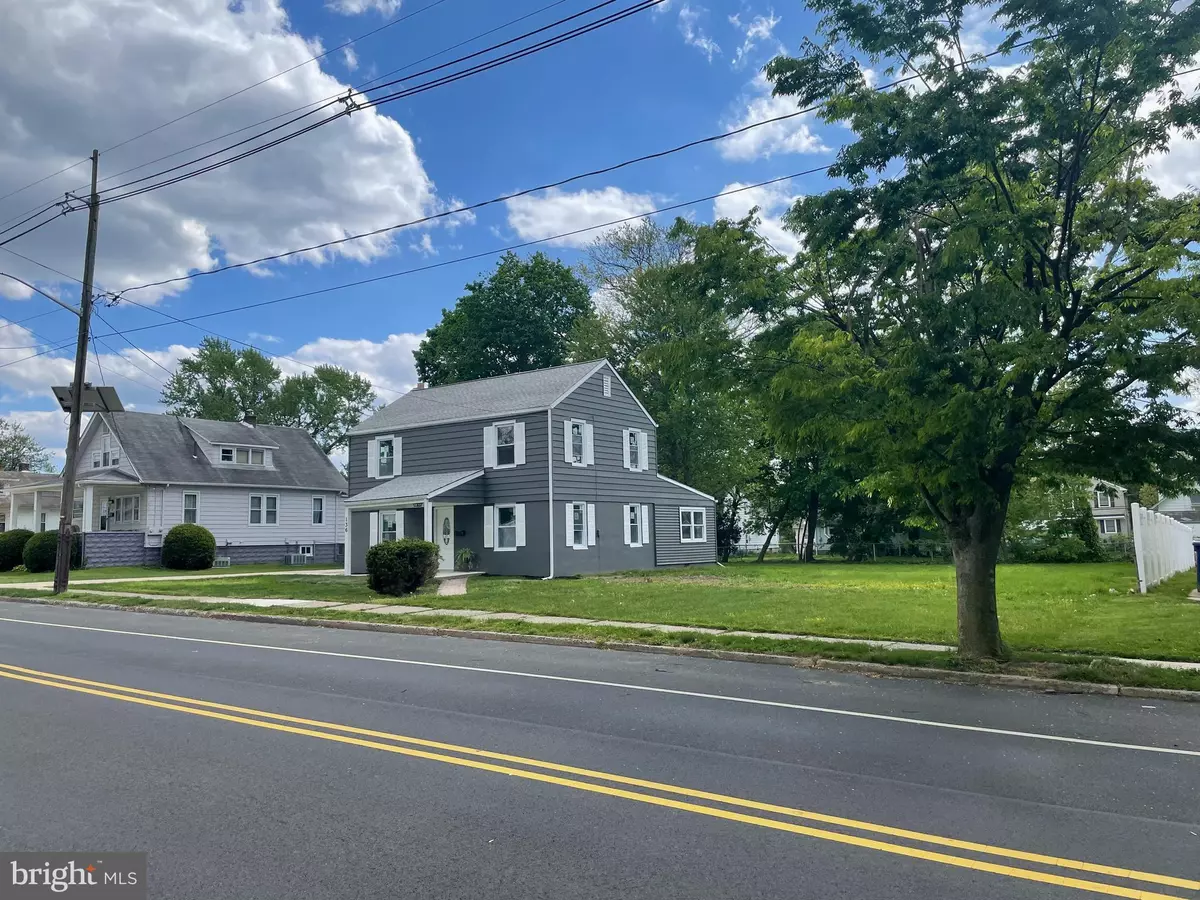$360,000
$359,900
For more information regarding the value of a property, please contact us for a free consultation.
4 Beds
3 Baths
1,866 SqFt
SOLD DATE : 08/28/2023
Key Details
Sold Price $360,000
Property Type Single Family Home
Sub Type Detached
Listing Status Sold
Purchase Type For Sale
Square Footage 1,866 sqft
Price per Sqft $192
Subdivision Maple Grove
MLS Listing ID NJBL2044884
Sold Date 08/28/23
Style Colonial
Bedrooms 4
Full Baths 3
HOA Y/N N
Abv Grd Liv Area 1,866
Originating Board BRIGHT
Year Built 1950
Annual Tax Amount $5,908
Tax Year 2022
Lot Size 0.301 Acres
Acres 0.3
Lot Dimensions 100.00 x 131.00
Property Description
BIG PRICE REDUCTION!! ... Pack your bags and move right in ... Bring your BOAT or RV/CAMPER - Plenty of room to park on this HUGE LOT (100' x 131') ........ Welcome to this lovely newly renovated - This large home features 4 Bedrooms and 3 FULL bathrooms along with a LARGE family room, living room/dining room combination, kitchen and even a bonus room. As you enter the side door you be be pleased with the expansive family room with multiple windows overlooking the beautiful grounds. You could even picture this space as a HUGE MASTER SUITE). Exiting the rear door you'll step onto a large deck and admire the patio pavers and the expansive piece of ground. Right off the family room the sliding doors will lead you into the utility/laundry room. Off the hallway you will find the first full bathroom along with a main level bedroom. Entering the main core of the house you can admire the beautiful kitchen and rich looking WATERPROOF vinyl flooring. This rich looking and waterproof flooring continues throughout the home. In the front of the main level you will discover a bonus room suitable for a den, playroom or office. As you ascend to the upper level right away you will encounter the 2nd full bathroom along with 2 more bedrooms. Turning to the left is the 4th bedroom which has its own full bathroom with a beautiful shower stall with glass doors. There's no problem with storage - there's a full size attic along with an attached garage. ENJOY your scenic outdoors suitable for large BBQ's or perhaps a future in ground pool or even a tennis court. The possibilities are endless. Don't Delay! Schedule your appointment TODAY!!!
Location
State NJ
County Burlington
Area Maple Shade Twp (20319)
Zoning RESIDENTIAL
Direction East
Rooms
Other Rooms Living Room, Dining Room, Bedroom 2, Bedroom 3, Bedroom 4, Kitchen, Family Room, Bedroom 1, Bathroom 1, Bathroom 2, Bathroom 3, Attic
Main Level Bedrooms 1
Interior
Interior Features Attic, Attic/House Fan, Combination Dining/Living, Entry Level Bedroom, Recessed Lighting, Stall Shower, Tub Shower, Walk-in Closet(s)
Hot Water Natural Gas
Cooling Central A/C
Equipment Built-In Microwave, Dishwasher, Disposal, Microwave, Oven/Range - Gas, Refrigerator, Stainless Steel Appliances, Water Heater
Fireplace N
Window Features Replacement
Appliance Built-In Microwave, Dishwasher, Disposal, Microwave, Oven/Range - Gas, Refrigerator, Stainless Steel Appliances, Water Heater
Heat Source Natural Gas
Laundry Main Floor
Exterior
Exterior Feature Deck(s)
Parking Features Additional Storage Area, Garage - Front Entry
Garage Spaces 7.0
Fence Privacy
Utilities Available Cable TV Available
Water Access N
Roof Type Architectural Shingle,Pitched
Accessibility 2+ Access Exits
Porch Deck(s)
Road Frontage City/County
Attached Garage 1
Total Parking Spaces 7
Garage Y
Building
Lot Description Cleared, Front Yard, Landscaping, Rear Yard, Road Frontage, SideYard(s)
Story 2
Foundation Slab
Sewer Public Sewer
Water Public
Architectural Style Colonial
Level or Stories 2
Additional Building Above Grade, Below Grade
New Construction N
Schools
School District Maple Shade Township Public Schools
Others
Senior Community No
Tax ID 19-00098-00005
Ownership Fee Simple
SqFt Source Assessor
Acceptable Financing Cash, Conventional, FHA, VA
Listing Terms Cash, Conventional, FHA, VA
Financing Cash,Conventional,FHA,VA
Special Listing Condition Standard
Read Less Info
Want to know what your home might be worth? Contact us for a FREE valuation!

Our team is ready to help you sell your home for the highest possible price ASAP

Bought with John Spognardi • RE/MAX Signature

"My job is to find and attract mastery-based agents to the office, protect the culture, and make sure everyone is happy! "






