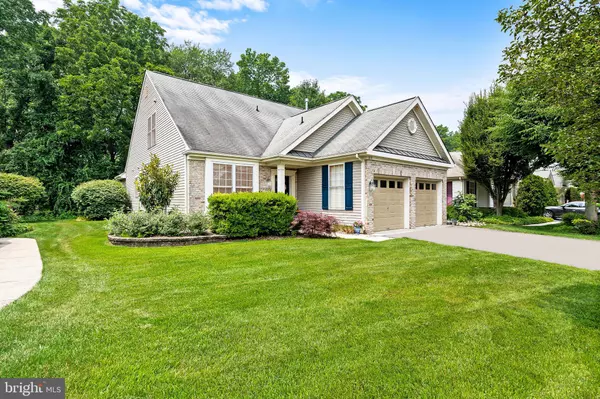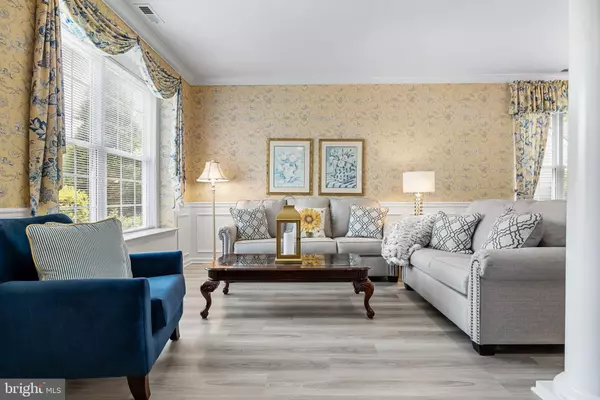$446,500
$449,900
0.8%For more information regarding the value of a property, please contact us for a free consultation.
2 Beds
4 Baths
1,850 SqFt
SOLD DATE : 08/28/2023
Key Details
Sold Price $446,500
Property Type Single Family Home
Sub Type Detached
Listing Status Sold
Purchase Type For Sale
Square Footage 1,850 sqft
Price per Sqft $241
Subdivision Glen At Masons Cre
MLS Listing ID NJBL2049662
Sold Date 08/28/23
Style Cape Cod,Ranch/Rambler
Bedrooms 2
Full Baths 2
Half Baths 2
HOA Fees $144/mo
HOA Y/N Y
Abv Grd Liv Area 1,850
Originating Board BRIGHT
Year Built 2003
Annual Tax Amount $6,422
Tax Year 2022
Lot Size 5,602 Sqft
Acres 0.13
Lot Dimensions 50.00 x 112.00
Property Description
Welcome Home to one of South Jersey’s Premier 55+ communities – The Glen at Masons Creek! This home’s entrance sparkles with professionally landscaped beds that include a dwarf Japanese Maple tree, white azaleas, butterfly bushes, rhododendron and an Oregon Grape Holly Bush. As you turn the new Baldwin front door handle, the excitement to see what layout and amenities await on the other side grows. This gorgeous Devon Model is one of the builder’s “model” homes. As you walk in, the formal living room and dining room offer gracious space for entertaining family and friends. The upgraded flooring and the extensive trim work look beautiful. These rooms are surrounded by large windows allowing for a bright atmosphere. Right around the bend is a spacious coat and storage closet and a butler’s corner that can be used for a coffee bar, wine set-up or food area. The cheerful kitchen has ceramic tile flooring, white kitchen cabinets with a center island and all newer appliances. The kitchen features an oversized pantry and beautiful garden window over the kitchen sink for plants, outside viewing, and extra light. The laundry room is right off the kitchen and leads to the drywalled and painted 2 car garage. There is also a half bath in the garage and a side service door that were originally installed by the builder for the model home. The family room is straight off the kitchen and allows for plenty of seating and a large wall television. Through this room there is a screened-in porch that was a “bonus” upgrade when building. It is a great place to sit and relax with either coffee or drinks while overlooking the adjacent beautiful woodlands. The master bedroom has been modernized with newer flooring and a new master en-suite with a large walk-in shower. This room has a vaulted ceiling, arch window and tall, picturesque windows overlooking the private yard. The first floor also offers a charming half bath for your guests.
The second floor features a beautiful sun-drenched loft and a second bathroom, which are separated by a hallway and full bathroom. The loft is ideal for a home office, a play area, extra storage, or a great private guest area. 103 Devon Lane is located across from the community pool, tennis courts and clubhouse. There is plenty of parking as well. The HOA dues are just under $150 per month, which includes lawn care, snow removal and much more! This home comes with a Weichert Premier One Year Home Warranty for piece of mind as part of Weichert Premier's elevated services. The community is located right off Route 38 with plenty of nearby shopping, restaurants, and health centers. You don’t want to let this home get away. Call for your exclusive tour today!
Location
State NJ
County Burlington
Area Hainesport Twp (20316)
Zoning RESIDENTIAL
Rooms
Main Level Bedrooms 1
Interior
Interior Features Butlers Pantry, Carpet, Ceiling Fan(s), Chair Railings, Combination Dining/Living, Crown Moldings, Floor Plan - Open, Kitchen - Eat-In, Pantry, Recessed Lighting, Sprinkler System, Wainscotting, Walk-in Closet(s), Window Treatments, Other
Hot Water 60+ Gallon Tank
Heating Central
Cooling Central A/C
Flooring Ceramic Tile, Carpet, Luxury Vinyl Plank
Furnishings No
Fireplace N
Heat Source Natural Gas
Laundry Main Floor
Exterior
Exterior Feature Enclosed, Porch(es), Roof, Screened
Parking Features Garage - Front Entry, Inside Access, Oversized, Other
Garage Spaces 4.0
Utilities Available Cable TV Available, Natural Gas Available, Phone Available, Water Available
Amenities Available Club House, Common Grounds, Exercise Room, Game Room, Meeting Room, Party Room, Pool - Outdoor, Recreational Center, Shuffleboard, Tennis Courts
Water Access N
Roof Type Shingle
Accessibility Other
Porch Enclosed, Porch(es), Roof, Screened
Attached Garage 2
Total Parking Spaces 4
Garage Y
Building
Story 2
Foundation Slab
Sewer No Septic System
Water Public
Architectural Style Cape Cod, Ranch/Rambler
Level or Stories 2
Additional Building Above Grade, Below Grade
Structure Type Dry Wall
New Construction N
Schools
School District Hainesport Township Public Schools
Others
Pets Allowed Y
HOA Fee Include Common Area Maintenance,Lawn Maintenance,Recreation Facility,Pool(s),Snow Removal,Trash
Senior Community Yes
Age Restriction 55
Tax ID 16-00101 06-00097
Ownership Fee Simple
SqFt Source Assessor
Acceptable Financing Cash, Conventional
Horse Property N
Listing Terms Cash, Conventional
Financing Cash,Conventional
Special Listing Condition Standard
Pets Allowed Case by Case Basis
Read Less Info
Want to know what your home might be worth? Contact us for a FREE valuation!

Our team is ready to help you sell your home for the highest possible price ASAP

Bought with Kristi L Kaelin • Coldwell Banker Realty

"My job is to find and attract mastery-based agents to the office, protect the culture, and make sure everyone is happy! "






