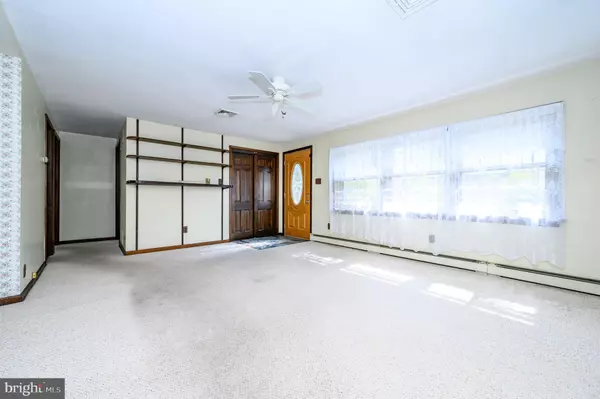$475,000
$475,000
For more information regarding the value of a property, please contact us for a free consultation.
3 Beds
2 Baths
1,299 SqFt
SOLD DATE : 08/25/2023
Key Details
Sold Price $475,000
Property Type Single Family Home
Sub Type Detached
Listing Status Sold
Purchase Type For Sale
Square Footage 1,299 sqft
Price per Sqft $365
Subdivision None Available
MLS Listing ID NJBL2041964
Sold Date 08/25/23
Style Ranch/Rambler
Bedrooms 3
Full Baths 1
Half Baths 1
HOA Y/N N
Abv Grd Liv Area 1,299
Originating Board BRIGHT
Year Built 1970
Annual Tax Amount $9,063
Tax Year 2022
Lot Size 9.260 Acres
Acres 9.26
Lot Dimensions 0.00 x 0.00
Property Description
Looking for lots of land, privacy and a Country Ranch home to boast? Set back from the road on 9.25+ sprawling acres, this 3 Bed 1.5 Bath Ranch with Master Suite, 1 Car Garage and large Outbuilding may be the one for you! So many possibilities with ample buildable land and possible subdivision! This red brick Ranch offers a large, light & bright Living Rm that flows right into the Formal Dining rm, adorned with French sliders to the rear yard. Spruce it up to your liking! Country Eat-in-Kitchen offers a delightful breakfast bar, granite counters, Pantry storage & attached Laundry rm. Bedrooms are generously sized, inc the Master Suite with private 1/2 Bath. Main Full Bath is accessible from the 2nd Bedroom. Blissful Sunroom with walls of windows offers serene panoramic views. Built-in 1 Car Garage & oversized Outbuilding is perfect for craftsman, car enthusiasts, etc! After some fixing up and your TLC, this could be the one!
Location
State NJ
County Burlington
Area Woodland Twp (20339)
Zoning R
Rooms
Main Level Bedrooms 3
Interior
Interior Features Breakfast Area, Carpet, Ceiling Fan(s), Dining Area, Entry Level Bedroom, Formal/Separate Dining Room, Kitchen - Eat-In, Kitchen - Country, Pantry, Primary Bath(s), Tub Shower, Upgraded Countertops, Attic
Hot Water Propane
Heating Baseboard - Electric, Forced Air
Cooling Central A/C
Flooring Carpet, Hardwood, Vinyl
Equipment Dishwasher, Refrigerator, Washer, Dryer, Oven/Range - Gas
Furnishings No
Fireplace N
Appliance Dishwasher, Refrigerator, Washer, Dryer, Oven/Range - Gas
Heat Source Propane - Owned
Laundry Main Floor
Exterior
Exterior Feature Enclosed, Porch(es)
Parking Features Additional Storage Area, Built In, Garage - Front Entry
Garage Spaces 1.0
Utilities Available Propane, Electric Available, Water Available
Water Access N
Roof Type Asphalt,Shingle
Accessibility 2+ Access Exits
Porch Enclosed, Porch(es)
Attached Garage 1
Total Parking Spaces 1
Garage Y
Building
Lot Description Cleared, Level, Open, Rural, Secluded
Story 1
Foundation Crawl Space
Sewer Septic Exists
Water Well
Architectural Style Ranch/Rambler
Level or Stories 1
Additional Building Above Grade, Below Grade
New Construction N
Schools
Elementary Schools Chatsworth E.S.
Middle Schools Chatsworth School
High Schools Seneca H.S.
School District Woodland Township Public Schools
Others
Senior Community No
Tax ID 39-03705-00004
Ownership Fee Simple
SqFt Source Assessor
Security Features Smoke Detector
Acceptable Financing Cash, Conventional, FHA, VA
Horse Property N
Listing Terms Cash, Conventional, FHA, VA
Financing Cash,Conventional,FHA,VA
Special Listing Condition Standard
Read Less Info
Want to know what your home might be worth? Contact us for a FREE valuation!

Our team is ready to help you sell your home for the highest possible price ASAP

Bought with Michele Gomez • Keller Williams Premier

"My job is to find and attract mastery-based agents to the office, protect the culture, and make sure everyone is happy! "






