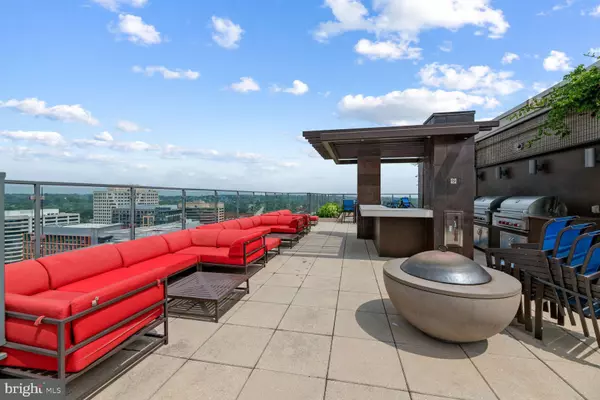$463,000
$469,900
1.5%For more information regarding the value of a property, please contact us for a free consultation.
1 Bed
1 Bath
750 SqFt
SOLD DATE : 08/28/2023
Key Details
Sold Price $463,000
Property Type Condo
Sub Type Condo/Co-op
Listing Status Sold
Purchase Type For Sale
Square Footage 750 sqft
Price per Sqft $617
Subdivision Continental
MLS Listing ID VAAR2032918
Sold Date 08/28/23
Style Traditional
Bedrooms 1
Full Baths 1
Condo Fees $381/mo
HOA Y/N N
Abv Grd Liv Area 750
Originating Board BRIGHT
Year Built 2003
Annual Tax Amount $4,379
Tax Year 2022
Property Description
Welcome to this amazing bright and large one bedroom home at the Continental in the heart of Ballston! This well managed building is the best value in Ballston with a fantastic arrays of amenities with a lower condo fee for the area! One of the bigger one bedroom units available at 750 square feet, it is located on the 16th floor which allows for wonderful views of DC. The light and open kitchen has a breakfast bar that opens to a large living/dining area. A beautiful gas fireplace provides extra warmth and coziness! Gorgeous dark hardwood floors complement the contemporary style of the layout. A large bedroom that includes a huge walk-in closet with custom shelving and convenient stacked washer/dryer. New paint, windows treatments, and Nest! One full-size car garage space in secure underground garage conveys! Pet friendly building too! Up to 2 pets per unit allowed. The unit is already wired for Verizon FIOS micro-fiber. Fantastic amenities include a 24/7 front concierge desk for security, packages and general help. Enjoy the best rooftop in the area with swimming pool, grills, fire pit, tables for dining, and couches to take in the views. There is also a library/business center, private theater, the Skyview party room, fitness center and bike storage. Just 1 Block to Ballston METRO & Ballston Quarter. 96 Walk Score!
Location
State VA
County Arlington
Zoning C-O-A
Rooms
Main Level Bedrooms 1
Interior
Interior Features Breakfast Area, Combination Dining/Living, Elevator, Floor Plan - Open, Tub Shower, Walk-in Closet(s), Window Treatments, Wood Floors
Hot Water Natural Gas
Heating Forced Air
Cooling Central A/C
Flooring Carpet, Hardwood
Equipment Built-In Microwave, Dishwasher, Disposal, Dryer, Oven/Range - Gas, Refrigerator, Range Hood, Stove, Washer
Window Features Double Pane
Appliance Built-In Microwave, Dishwasher, Disposal, Dryer, Oven/Range - Gas, Refrigerator, Range Hood, Stove, Washer
Heat Source Electric
Laundry Washer In Unit, Dryer In Unit
Exterior
Parking Features Basement Garage
Garage Spaces 1.0
Amenities Available Club House, Common Grounds, Concierge, Exercise Room, Fitness Center, Library, Party Room, Pool - Outdoor, Reserved/Assigned Parking
Water Access N
Accessibility 36\"+ wide Halls, Elevator
Total Parking Spaces 1
Garage Y
Building
Story 1
Unit Features Hi-Rise 9+ Floors
Sewer Public Sewer
Water Public
Architectural Style Traditional
Level or Stories 1
Additional Building Above Grade, Below Grade
New Construction N
Schools
Elementary Schools Ashlawn
Middle Schools Swanson
High Schools Washington Lee
School District Arlington County Public Schools
Others
Pets Allowed Y
HOA Fee Include Pool(s),Reserve Funds,Management,Lawn Maintenance,Common Area Maintenance,Sewer,Snow Removal,Water,Ext Bldg Maint
Senior Community No
Tax ID 14-051-495
Ownership Condominium
Acceptable Financing FHA, VA, Conventional, Cash
Listing Terms FHA, VA, Conventional, Cash
Financing FHA,VA,Conventional,Cash
Special Listing Condition Standard
Pets Allowed Cats OK, Dogs OK
Read Less Info
Want to know what your home might be worth? Contact us for a FREE valuation!

Our team is ready to help you sell your home for the highest possible price ASAP

Bought with James Randall Polhemus • Coldwell Banker Realty

"My job is to find and attract mastery-based agents to the office, protect the culture, and make sure everyone is happy! "






