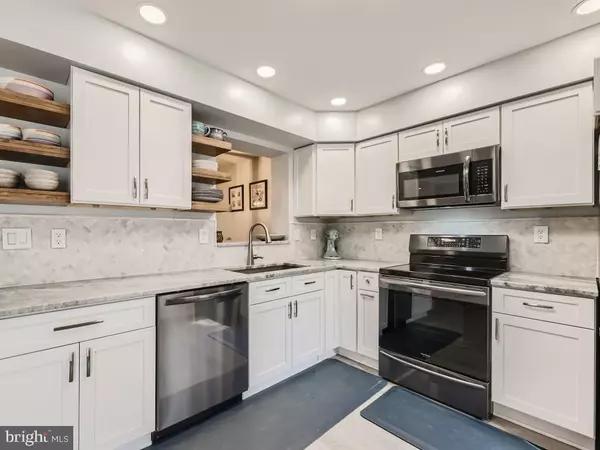$345,000
$324,000
6.5%For more information regarding the value of a property, please contact us for a free consultation.
3 Beds
3 Baths
1,626 SqFt
SOLD DATE : 08/14/2023
Key Details
Sold Price $345,000
Property Type Condo
Sub Type Condo/Co-op
Listing Status Sold
Purchase Type For Sale
Square Footage 1,626 sqft
Price per Sqft $212
Subdivision Riverchase
MLS Listing ID MDBC2073012
Sold Date 08/14/23
Style Traditional
Bedrooms 3
Full Baths 3
Condo Fees $232/mo
HOA Y/N N
Abv Grd Liv Area 1,234
Originating Board BRIGHT
Year Built 1993
Annual Tax Amount $3,237
Tax Year 2022
Lot Size 435 Sqft
Acres 0.01
Property Description
Don't miss out on the opportunity to purchase this wonderful move-in ready Townhome! Proudly featuring 3 spacious Bedrooms, each with their own attached Bathroom, a 1-car attached garage with cabinets & pegboards, and a large rear deck that's perfect entertaining guests.
Prepare to be wowed by the spa-like upstairs Bathrooms, completed in 2023 with meticulous attention to detail. Every aspect has been enhanced, from the new vanities, porcelain tile floors, and toilets to the stunning shower tiles, custom shelving, and ceiling. The result is an oasis of tranquility.
Fall in love with the gourmet kitchen, remodeled in 2021, featuring new cabinets and granite countertops, gray stainless steel Frigidaire appliances, and a state-of-the-art induction stove. The new stone backsplash adds a touch of elegance, while the addition of a bar/coffee station with a beer and wine fridge. The smartly designed pantry features custom shelves and organizers, while exposed floating shelves and recessed LED lights add a modern and sophisticated touch.
Additional improvements/updates include: a new garage door and opener in 2022; new light fixtures throughout in 2022; Thompson Creek sound-deadening windows installed in 2021, luxurious vinyl plank flooring laid in 2021, a smart Nest thermostat and front door smart lock both installed in 2021, slider doors to the deck with built-in blinds also in 2021, and a new roof in 2020. Additionally, the entire home has been painted with bright and modern colors, adding a fresh and vibrant atmosphere.
Last but least is the incredibly convenient location. Within a 20-minute drive or less, you can reach Downtown Baltimore, BWI Airport, Columbia, Catonsville, and Arundel Mills. The possibilities are endless, ensuring that everything you need is just a short distance away.
This stunning townhome is truly a treasure waiting to be discovered. Don't delay, make this exceptional home your own!
Location
State MD
County Baltimore
Zoning RES
Rooms
Other Rooms Living Room, Dining Room, Primary Bedroom, Bedroom 2, Bedroom 3, Kitchen, Foyer, Laundry, Utility Room, Bathroom 2, Bathroom 3, Primary Bathroom
Basement Other, Connecting Stairway, Daylight, Partial, Front Entrance, Full, Fully Finished, Garage Access, Interior Access, Walkout Level
Interior
Interior Features Attic, Combination Dining/Living, Floor Plan - Open, Kitchen - Table Space, Primary Bath(s), Tub Shower, Bar, Breakfast Area, Built-Ins, Dining Area, Entry Level Bedroom, Kitchen - Gourmet, Pantry, Recessed Lighting, Upgraded Countertops
Hot Water Electric
Heating Heat Pump(s)
Cooling Ceiling Fan(s), Central A/C
Flooring Carpet, Vinyl, Ceramic Tile, Other
Equipment Built-In Microwave, Dishwasher, Disposal, Dryer, Refrigerator, Oven/Range - Electric, Washer, Water Heater, Energy Efficient Appliances, Icemaker, Microwave, Stainless Steel Appliances
Fireplace N
Window Features Bay/Bow,Double Pane,Energy Efficient,Screens
Appliance Built-In Microwave, Dishwasher, Disposal, Dryer, Refrigerator, Oven/Range - Electric, Washer, Water Heater, Energy Efficient Appliances, Icemaker, Microwave, Stainless Steel Appliances
Heat Source Electric
Laundry Basement
Exterior
Exterior Feature Deck(s)
Parking Features Garage - Front Entry, Garage Door Opener, Inside Access
Garage Spaces 3.0
Utilities Available Under Ground
Amenities Available Other, Jog/Walk Path
Water Access N
Roof Type Shingle
Accessibility None
Porch Deck(s)
Attached Garage 1
Total Parking Spaces 3
Garage Y
Building
Lot Description Backs - Open Common Area, Front Yard, Landscaping, No Thru Street, Rear Yard
Story 3
Foundation Concrete Perimeter
Sewer Public Sewer
Water Public
Architectural Style Traditional
Level or Stories 3
Additional Building Above Grade, Below Grade
Structure Type Dry Wall,Cathedral Ceilings
New Construction N
Schools
School District Baltimore County Public Schools
Others
Pets Allowed Y
HOA Fee Include Lawn Maintenance,Common Area Maintenance,Insurance,Snow Removal,Trash,Other,Ext Bldg Maint
Senior Community No
Tax ID 04132200014733
Ownership Fee Simple
SqFt Source Estimated
Acceptable Financing FHA, Conventional, VA, Cash
Listing Terms FHA, Conventional, VA, Cash
Financing FHA,Conventional,VA,Cash
Special Listing Condition Standard
Pets Allowed Cats OK, Dogs OK
Read Less Info
Want to know what your home might be worth? Contact us for a FREE valuation!

Our team is ready to help you sell your home for the highest possible price ASAP

Bought with ERICKA NORMAN JOHNSON • Keller Williams Preferred Properties

"My job is to find and attract mastery-based agents to the office, protect the culture, and make sure everyone is happy! "






