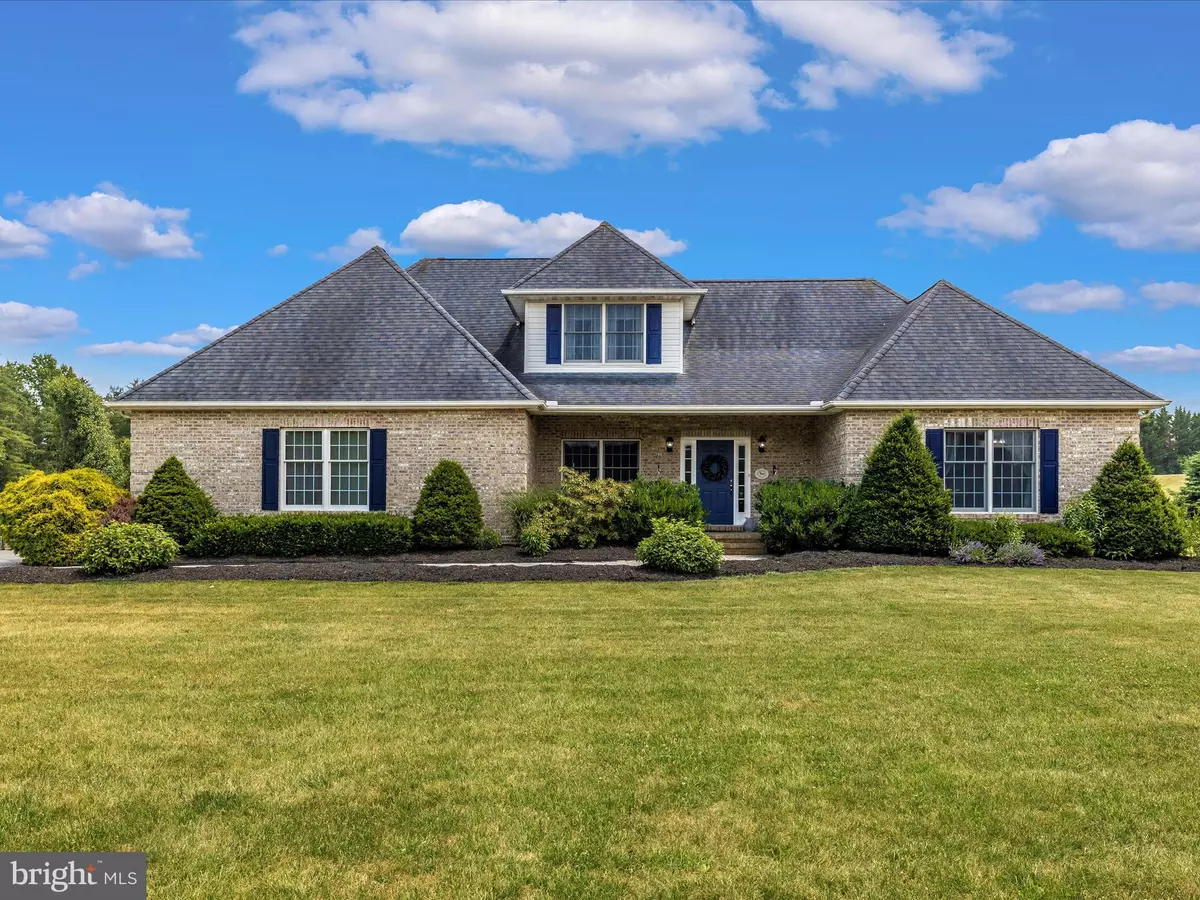$900,000
$884,999
1.7%For more information regarding the value of a property, please contact us for a free consultation.
4 Beds
3 Baths
2,856 SqFt
SOLD DATE : 08/18/2023
Key Details
Sold Price $900,000
Property Type Single Family Home
Sub Type Detached
Listing Status Sold
Purchase Type For Sale
Square Footage 2,856 sqft
Price per Sqft $315
Subdivision Manchester Election District
MLS Listing ID MDCR2015148
Sold Date 08/18/23
Style Colonial
Bedrooms 4
Full Baths 2
Half Baths 1
HOA Y/N N
Abv Grd Liv Area 2,856
Originating Board BRIGHT
Year Built 2001
Annual Tax Amount $6,061
Tax Year 2022
Lot Size 8.880 Acres
Acres 8.88
Property Description
Meticulously clean and well maintained home with several barns, a workshop with tool benches and thoughtfully planned equestrian & farm amenities . The renovated and freshly painted home exquisitely offers an oversized laundry/mud room with powder room and a large open concept kitchen with island and 3 large pantries with dazzling stainless appliances. The well-designed space flows wonderfully and opens to a fabulous large outdoor entertainment area. Glass doors open to the outdoor patio welcome you to appreciate the most delightful sunset views and quiet mornings with coffee. The area is so private and somewhat sunken from the rest of the property. Back inside, there is a large formal living room or dedicated office space allowing the owner to see clients privately/work from home comfortably or be steps away from the home's activity center. A grand dining room with light filled windows is open to the kitchen and family room allowing the dining room to potentially extend for holiday dinners and events. On the rear of the home is the family room with plenty of windows, lots of wall space for a mounted TV or space for larger furniture. This is incredible space to host the holidays or large family gatherings. On the far end of the first floor is the primary en suite with lofty ceilings, 3 large closets and private outdoor seating area. It flows into a large bathroom with attractive tiled floors and corner jetted tub with tons of additional space and sundrenched windows. Upstairs in the 2 story foyer are 3 large bedrooms with ceiling fans, attractive paint and a renovated hall bath with linen closet. In the lower level, youll find a gym, so much space for a rec room - a pool table and so much more. The horse amenities are located along the driveway and are hidden at the rear of the property. You'll enjoy entering through the pillars on to the black topped drive to notice that the entire property feels so expansive yet there is so much you can't see. 2 horse barns offer a total of 11-13 stalls depending on layout and there is room to expand or change the interior design as well as the exterior footprint. Layup stalls and rest paddocks as well as a machine shop, tractor storage, work bench tool area, lawnmower storage and more is located between the barns. The rear barn offers an extra wide aisle way with large airy stalls and dutch windows. Both barns can be enclosed by shutting large insulated garage doors to offer protection from the winter weather. You can also leave them up and appreciate the venilation that is recognizable and apparent. Both horse barns are steps away from a large 55' round pen with drainage system and rubber sand footing and a lighted outdoor arena. Paddocks and pasture, as well as a goat enclosure are hidden around the rear barn. Trail riding is a cinch and just minutes away from this fantastic property. This beautiful CLEAN equestrian property is the GEM of the VALLEY! Sellers request 60 days to locate their home of choice. We kindly ask that shoes be removed and or covered to tour this lovely home.
Location
State MD
County Carroll
Zoning AGRICULTURAL
Rooms
Other Rooms Living Room, Dining Room, Primary Bedroom, Bedroom 2, Bedroom 3, Kitchen, Family Room, Breakfast Room, 2nd Stry Fam Rm, Laundry, Mud Room, Other, Bedroom 6
Basement Connecting Stairway, Full, Windows
Main Level Bedrooms 1
Interior
Interior Features Breakfast Area, Kitchen - Island, Kitchen - Table Space, Dining Area, Kitchen - Eat-In, Chair Railings, Window Treatments, Entry Level Bedroom, Upgraded Countertops, Primary Bath(s), Wood Floors, WhirlPool/HotTub, Recessed Lighting, Floor Plan - Open
Hot Water 60+ Gallon Tank, Bottled Gas
Heating Forced Air
Cooling Ceiling Fan(s), Central A/C
Flooring Carpet, Ceramic Tile, Engineered Wood, Hardwood, Luxury Vinyl Plank
Equipment Washer/Dryer Hookups Only, Cooktop, Dishwasher, Dryer, Icemaker, Microwave, Oven - Double, Oven - Wall, Refrigerator, Washer, Water Conditioner - Owned
Fireplace N
Appliance Washer/Dryer Hookups Only, Cooktop, Dishwasher, Dryer, Icemaker, Microwave, Oven - Double, Oven - Wall, Refrigerator, Washer, Water Conditioner - Owned
Heat Source Electric, Propane - Owned
Exterior
Exterior Feature Patio(s), Porch(es)
Parking Features Additional Storage Area, Garage - Side Entry, Garage Door Opener, Oversized
Garage Spaces 6.0
Fence Board, Electric, Rear
Utilities Available Cable TV Available, Propane
Water Access N
View Pasture, Scenic Vista, Street, Trees/Woods, Valley
Street Surface Black Top
Accessibility Other
Porch Patio(s), Porch(es)
Attached Garage 2
Total Parking Spaces 6
Garage Y
Building
Lot Description Landscaping, Other, Open
Story 3
Foundation Slab
Sewer Septic Exists
Water Well
Architectural Style Colonial
Level or Stories 3
Additional Building Above Grade, Below Grade
Structure Type 9'+ Ceilings,Cathedral Ceilings,Vaulted Ceilings
New Construction N
Schools
Elementary Schools Ebb Valley
Middle Schools North Carroll
High Schools Manchester Valley
School District Carroll County Public Schools
Others
Senior Community No
Tax ID 0706054382
Ownership Fee Simple
SqFt Source Assessor
Special Listing Condition Standard
Read Less Info
Want to know what your home might be worth? Contact us for a FREE valuation!

Our team is ready to help you sell your home for the highest possible price ASAP

Bought with Lori J Witmer-Kluge • Long & Foster Real Estate, Inc.

"My job is to find and attract mastery-based agents to the office, protect the culture, and make sure everyone is happy! "

