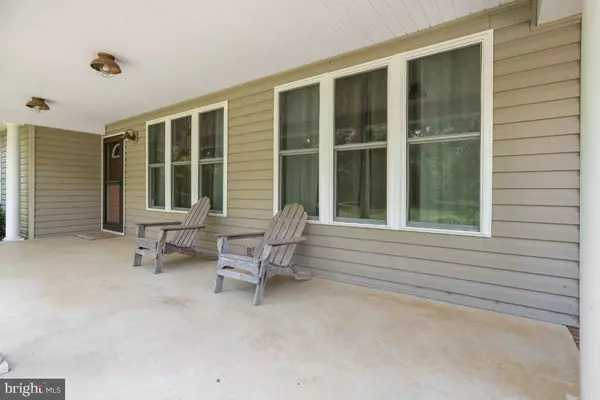$585,000
$560,000
4.5%For more information regarding the value of a property, please contact us for a free consultation.
3 Beds
2 Baths
1,904 SqFt
SOLD DATE : 08/16/2023
Key Details
Sold Price $585,000
Property Type Single Family Home
Sub Type Detached
Listing Status Sold
Purchase Type For Sale
Square Footage 1,904 sqft
Price per Sqft $307
Subdivision None Available
MLS Listing ID VAFQ2009242
Sold Date 08/16/23
Style Ranch/Rambler
Bedrooms 3
Full Baths 2
HOA Y/N N
Abv Grd Liv Area 1,904
Originating Board BRIGHT
Year Built 1961
Annual Tax Amount $4,400
Tax Year 2022
Lot Size 5.328 Acres
Acres 5.33
Property Description
Fantastic rambler with welcoming front porch on 5.33 acres...impeccably maintained, beautifully updated throughout, and waiting for YOU!***Massive owner's retreat with vaulted ceiling and sitting room plus two additional spacious bedrooms provide substantial private space for all!***Recent upgrades galore including stunning hardwood flooring, new kitchen with gorgeous quartz counters, custom cabinets with pull-out shelves and soft-close drawers, huge pantry room with built-ins, separate large laundry room with added shelving, newer Anderson windows and storm door, and much more!***Awesome basement provides for additional storage, and could be finished for additional living space...so many possibilities!***You'll love the huge detached two-car+ garage with tons of storage space, whole house generator for convenience and peace of mind, patio, and fantastic multi-purpose 4-season screened porch!!***The gardens and walking trails are one-of-a-kind and must be seen....enticing flowers, plants, bushes, and trees complete the outdoor paradise!***This home is a 10++++!!
Location
State VA
County Fauquier
Zoning RA
Rooms
Other Rooms Living Room, Dining Room, Primary Bedroom, Bedroom 2, Kitchen, Family Room, Bedroom 1, Sun/Florida Room, Bathroom 2, Primary Bathroom
Basement Unfinished, Walkout Stairs, Workshop
Main Level Bedrooms 3
Interior
Interior Features Ceiling Fan(s), Entry Level Bedroom, Family Room Off Kitchen, Floor Plan - Open, Kitchen - Gourmet, Kitchen - Island, Primary Bath(s), Recessed Lighting, Soaking Tub, Upgraded Countertops, Wood Floors, Window Treatments, Other, Built-Ins, Water Treat System
Hot Water Electric
Heating Central, Heat Pump - Oil BackUp
Cooling Central A/C
Flooring Hardwood, Ceramic Tile, Carpet
Fireplaces Number 1
Fireplaces Type Heatilator
Equipment Built-In Range, Oven/Range - Gas, Range Hood, Refrigerator, Dishwasher, Dryer - Front Loading, Washer - Front Loading
Furnishings No
Fireplace Y
Window Features ENERGY STAR Qualified
Appliance Built-In Range, Oven/Range - Gas, Range Hood, Refrigerator, Dishwasher, Dryer - Front Loading, Washer - Front Loading
Heat Source Electric, Oil
Laundry Main Floor, Dryer In Unit, Washer In Unit
Exterior
Exterior Feature Porch(es), Screened, Patio(s)
Parking Features Garage - Front Entry, Garage Door Opener, Oversized
Garage Spaces 12.0
Utilities Available Cable TV Available, Electric Available
Water Access N
View Trees/Woods
Roof Type Composite
Street Surface Paved
Accessibility Other
Porch Porch(es), Screened, Patio(s)
Total Parking Spaces 12
Garage Y
Building
Lot Description Backs to Trees, Cleared, Front Yard, Landscaping, Level, Partly Wooded, Premium, Rear Yard, SideYard(s), Trees/Wooded, Other
Story 2
Foundation Crawl Space
Sewer On Site Septic
Water Private, Well
Architectural Style Ranch/Rambler
Level or Stories 2
Additional Building Above Grade, Below Grade
Structure Type Vaulted Ceilings
New Construction N
Schools
School District Fauquier County Public Schools
Others
Pets Allowed Y
Senior Community No
Tax ID 6879-15-4824
Ownership Fee Simple
SqFt Source Assessor
Security Features Smoke Detector,Security System
Acceptable Financing Conventional, FHA, VA, Cash, Other
Listing Terms Conventional, FHA, VA, Cash, Other
Financing Conventional,FHA,VA,Cash,Other
Special Listing Condition Standard
Pets Allowed No Pet Restrictions
Read Less Info
Want to know what your home might be worth? Contact us for a FREE valuation!

Our team is ready to help you sell your home for the highest possible price ASAP

Bought with Jacquelynn J Fortune • CENTURY 21 New Millennium

"My job is to find and attract mastery-based agents to the office, protect the culture, and make sure everyone is happy! "






