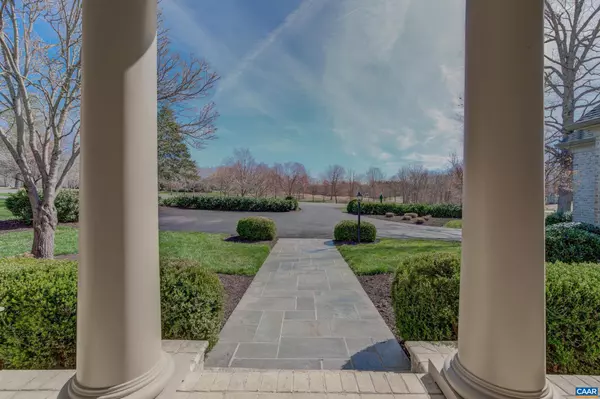$1,300,000
$1,287,000
1.0%For more information regarding the value of a property, please contact us for a free consultation.
5 Beds
5 Baths
4,784 SqFt
SOLD DATE : 08/16/2023
Key Details
Sold Price $1,300,000
Property Type Single Family Home
Sub Type Detached
Listing Status Sold
Purchase Type For Sale
Square Footage 4,784 sqft
Price per Sqft $271
Subdivision Unknown
MLS Listing ID 642543
Sold Date 08/16/23
Style Contemporary,French
Bedrooms 5
Full Baths 3
Half Baths 2
Condo Fees $59
HOA Fees $105/ann
HOA Y/N Y
Abv Grd Liv Area 3,298
Originating Board CAAR
Year Built 1995
Annual Tax Amount $7,776
Tax Year 2023
Lot Size 0.610 Acres
Acres 0.61
Property Description
A design/build by custom builder, Vitto Cetta in 1995. Beautiful and quality renovations completed over the last 7 years. You will love the open floor plan, Owner's Suite on the main level, 5 bedrooms, 3 full bath and 2 half baths. Gorgeous chef's kitchen features Thermador 6 burner gas range, builtin single oven, Thermador refrigerator, large island with veggie sink ...and more! Views are amazing...from the front you look over to the 8th fairway and experience the sunrise; from the back you look at the 12th fairway and will be awestruck with beautiful sunsets. Heated space over-the-garage provides a light filled office space complete with a half bath. This home offers easy living with great entertaining space! Premium finishes through out.,Granite Counter,Painted Cabinets,Fireplace in Great Room,Fireplace in Study/Library
Location
State VA
County Albemarle
Zoning PRD
Rooms
Other Rooms Dining Room, Primary Bedroom, Kitchen, Family Room, Study, Great Room, Laundry, Office, Bonus Room, Primary Bathroom, Full Bath, Half Bath, Additional Bedroom
Basement Full, Heated, Outside Entrance, Partially Finished, Walkout Level, Windows
Main Level Bedrooms 1
Interior
Interior Features Walk-in Closet(s), Wet/Dry Bar, WhirlPool/HotTub, Entry Level Bedroom
Heating Central, Forced Air, Heat Pump(s)
Cooling Central A/C, Heat Pump(s)
Flooring Hardwood, Tile/Brick
Fireplaces Number 2
Fireplaces Type Gas/Propane, Fireplace - Glass Doors
Equipment Dryer, Washer
Fireplace Y
Window Features Double Hung,Insulated
Appliance Dryer, Washer
Heat Source Other, Electric, Propane - Owned
Exterior
Parking Features Oversized, Other, Garage - Side Entry
Amenities Available Jog/Walk Path, Gated Community
Roof Type Architectural Shingle
Accessibility None
Road Frontage Private
Garage Y
Building
Lot Description Landscaping, Sloping, Open
Story 1.5
Foundation Concrete Perimeter
Sewer Public Sewer
Water Public
Architectural Style Contemporary, French
Level or Stories 1.5
Additional Building Above Grade, Below Grade
Structure Type 9'+ Ceilings
New Construction N
Schools
Elementary Schools Stone-Robinson
Middle Schools Burley
High Schools Monticello
School District Albemarle County Public Schools
Others
Senior Community No
Ownership Other
Security Features Security Gate
Special Listing Condition Standard
Read Less Info
Want to know what your home might be worth? Contact us for a FREE valuation!

Our team is ready to help you sell your home for the highest possible price ASAP

Bought with Unrepresented Buyer • UnrepresentedBuyer

"My job is to find and attract mastery-based agents to the office, protect the culture, and make sure everyone is happy! "






