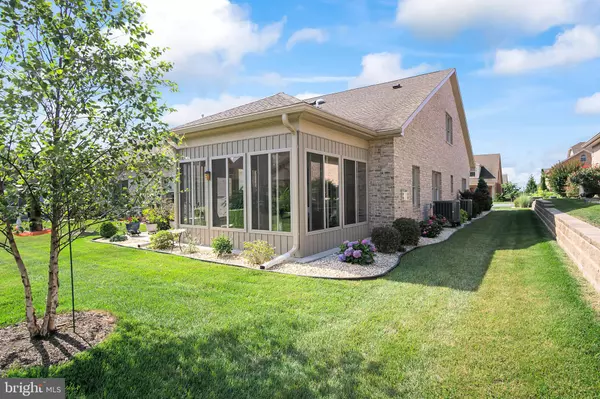$495,000
$499,900
1.0%For more information regarding the value of a property, please contact us for a free consultation.
3 Beds
3 Baths
2,682 SqFt
SOLD DATE : 08/16/2023
Key Details
Sold Price $495,000
Property Type Single Family Home
Sub Type Twin/Semi-Detached
Listing Status Sold
Purchase Type For Sale
Square Footage 2,682 sqft
Price per Sqft $184
Subdivision Emerald Pointe
MLS Listing ID MDWA2016334
Sold Date 08/16/23
Style Contemporary
Bedrooms 3
Full Baths 3
HOA Fees $200/mo
HOA Y/N Y
Abv Grd Liv Area 2,682
Originating Board BRIGHT
Year Built 2017
Annual Tax Amount $4,052
Tax Year 2022
Lot Size 6,534 Sqft
Acres 0.15
Property Description
WHAT A "JEWEL" OF A HOME!! BETTER THAN NEW...THIS IS READY TO MOVE RIGHT INTO AND BEGIN ENJOYING THE GOOD LIFE! SPACIOUS THROUGHOUT, YET COZY AND INVITING! EVERY UPGRADE IMAGINABLE...FEATURE LIST IN DOCS! LIVE ON THE MAIN LEVEL AND HAVE A WHOLE GUEST AREA UPSTAIRS! CHECK OUT THE BEAUTIFUL PICS TO TAKE THE HOUSE TOUR! EMERALD POINTE IS SOOOO POPULAR.... ONLY A FEW RESALES COME UP.... SO NOW YOU DONT HAVE TO WAIT TO BUILD!! AWESOME COMMUNITY WITH A CLUB HOUSE, INGROUND POOL, PICKLE BALL COURTS, LOTS OF PET-WALKING, A RECREATIONAL DIRECTOR TO KEEP YOU BUSY AND HAVING FUN! THIS IS A QUALITY COMMUNITY YOU'LL WANT TO BE PART OF! (THE OWNERS HAVE STARTED PACKING UP, SO IGNORE THE BOXES!)
Location
State MD
County Washington
Zoning RESIDENTIAL
Rooms
Other Rooms Living Room, Dining Room, Primary Bedroom, Bedroom 2, Bedroom 3, Kitchen, Den, Sun/Florida Room, Laundry, Bathroom 2, Bathroom 3, Bonus Room, Primary Bathroom
Main Level Bedrooms 2
Interior
Interior Features Attic, Built-Ins, Carpet, Ceiling Fan(s), Crown Moldings, Entry Level Bedroom, Family Room Off Kitchen, Floor Plan - Open, Formal/Separate Dining Room, Kitchen - Gourmet, Kitchen - Island, Pantry, Primary Bath(s), Recessed Lighting, Soaking Tub, Solar Tube(s), Stall Shower, Tub Shower, Upgraded Countertops, Walk-in Closet(s), Water Treat System, WhirlPool/HotTub, Window Treatments
Hot Water Electric
Heating Heat Pump(s)
Cooling Central A/C, Ceiling Fan(s), Heat Pump(s)
Flooring Luxury Vinyl Plank, Carpet, Ceramic Tile
Fireplaces Number 1
Fireplaces Type Corner, Fireplace - Glass Doors, Gas/Propane, Stone
Equipment Built-In Microwave, Dishwasher, Disposal, Dryer - Front Loading, Exhaust Fan, Icemaker, Oven/Range - Gas, Refrigerator, Washer - Front Loading, Water Conditioner - Owned, Water Heater
Fireplace Y
Window Features Double Pane,Insulated,Screens,Sliding
Appliance Built-In Microwave, Dishwasher, Disposal, Dryer - Front Loading, Exhaust Fan, Icemaker, Oven/Range - Gas, Refrigerator, Washer - Front Loading, Water Conditioner - Owned, Water Heater
Heat Source Electric
Laundry Main Floor, Dryer In Unit, Washer In Unit
Exterior
Parking Features Additional Storage Area, Garage - Front Entry, Garage Door Opener, Oversized
Garage Spaces 4.0
Utilities Available Cable TV
Amenities Available Common Grounds, Community Center, Jog/Walk Path, Pool - Outdoor, Party Room
Water Access N
Roof Type Architectural Shingle
Accessibility Other
Attached Garage 2
Total Parking Spaces 4
Garage Y
Building
Lot Description Landscaping, Level, Rear Yard, Vegetation Planting
Story 2
Foundation Crawl Space
Sewer Public Sewer
Water Public
Architectural Style Contemporary
Level or Stories 2
Additional Building Above Grade, Below Grade
New Construction N
Schools
Elementary Schools Paramount
Middle Schools Northern
High Schools North Hagerstown
School District Washington County Public Schools
Others
Senior Community Yes
Age Restriction 55
Tax ID 2218065403
Ownership Fee Simple
SqFt Source Assessor
Security Features Security System
Horse Property N
Special Listing Condition Standard
Read Less Info
Want to know what your home might be worth? Contact us for a FREE valuation!

Our team is ready to help you sell your home for the highest possible price ASAP

Bought with Allison M Meador • Market Realty

"My job is to find and attract mastery-based agents to the office, protect the culture, and make sure everyone is happy! "






