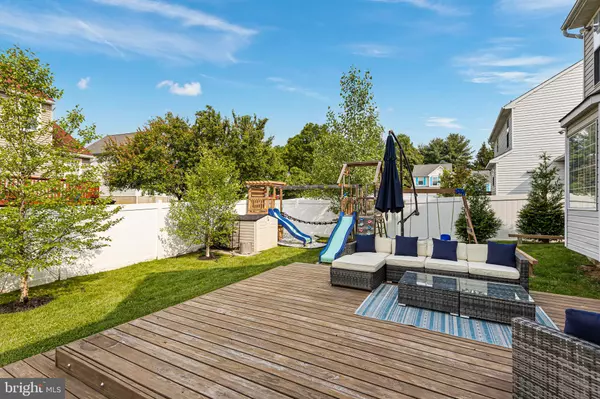$475,000
$475,000
For more information regarding the value of a property, please contact us for a free consultation.
4 Beds
3 Baths
3,557 SqFt
SOLD DATE : 08/11/2023
Key Details
Sold Price $475,000
Property Type Single Family Home
Sub Type Detached
Listing Status Sold
Purchase Type For Sale
Square Footage 3,557 sqft
Price per Sqft $133
Subdivision Abbotsford
MLS Listing ID DENC2043298
Sold Date 08/11/23
Style Colonial
Bedrooms 4
Full Baths 2
Half Baths 1
HOA Fees $6/ann
HOA Y/N Y
Abv Grd Liv Area 2,800
Originating Board BRIGHT
Year Built 1994
Annual Tax Amount $2,400
Tax Year 2009
Lot Size 6,098 Sqft
Acres 0.14
Lot Dimensions 55.30 x 107.60
Property Description
OFFER DEADLINE Sunday at 6pm!!!!!
Welcome to 402 Abbotsford Lane a stunning 4-bedroom, 3-bathroom home nestled in a desirable neighborhood. Pride of ownership has been fully manifested in this former model home. This meticulously maintained property offers a perfect blend of comfort, style, and functionality, making it an ideal choice for families or those seeking a spacious living environment. Let's take a closer look at what this home has to offer.
As you enter, you'll be greeted by a warm and inviting ambiance that sets the tone for the entire residence. The well-designed layout ensures an effortless flow between rooms, creating an open and airy feel throughout. The main living area boasts generous proportions, allowing for both comfortable everyday living and entertaining guests.
The gourmet kitchen is a true highlight of this home. It features modern appliances, ample counter space, and an abundance of storage, making it a chef's dream. Whether you're preparing a quick weekday meal or hosting a lavish dinner party, this kitchen will exceed your expectations.
The four bedrooms provide ample space for relaxation and privacy. The master suite is a true retreat, complete with a luxurious ensuite bathroom, offering a spa-like experience. Each additional bedroom is well-appointed and offers plenty of natural light, closet space, and versatility to be used as a guest room, home office, or a playroom.
The three bathrooms in this home are tastefully designed, combining functionality with contemporary finishes. They provide convenience and comfort for both residents and guests alike.
One of the standout features of this property is its beautiful outdoor space. Step outside and you'll discover a meticulously landscaped yard, perfect for enjoying the sunny days or hosting outdoor gatherings. Whether you're lounging on the patio, playing in the spacious backyard, watching kids play on the playset, this outdoor oasis offers endless possibilities.
Situated in a highly sought-after neighborhood, this home offers the convenience of nearby amenities, including shopping centers, parks, restaurants, schools and within the 5 mile radius of Newark Charter.
In summary, this 4-bedroom, 3-bathroom home offers a harmonious blend of comfort, style, and functionality. With its spacious interior, modern kitchen, luxurious master suite, and inviting outdoor space, it presents an incredible opportunity to own a beautiful home in a desirable neighborhood. Don't miss your chance to make this house your dream home. Contact me today to schedule a showing and experience it for yourself.
Location
State DE
County New Castle
Area Newark/Glasgow (30905)
Zoning RR
Rooms
Other Rooms Living Room, Dining Room, Primary Bedroom, Bedroom 2, Bedroom 3, Kitchen, Family Room, Bedroom 1, Other
Basement Fully Finished, Full
Interior
Interior Features Primary Bath(s), Butlers Pantry, Kitchen - Eat-In
Hot Water Natural Gas
Heating Forced Air
Cooling Central A/C
Flooring Wood, Fully Carpeted, Vinyl
Fireplaces Number 1
Fireplaces Type Marble
Equipment Oven - Self Cleaning, Dishwasher, Disposal
Fireplace Y
Window Features Bay/Bow
Appliance Oven - Self Cleaning, Dishwasher, Disposal
Heat Source Natural Gas
Laundry Main Floor
Exterior
Exterior Feature Deck(s)
Parking Features Garage - Front Entry
Garage Spaces 2.0
Fence Fully
Water Access N
Roof Type Shingle
Accessibility None
Porch Deck(s)
Attached Garage 2
Total Parking Spaces 2
Garage Y
Building
Lot Description Level, Front Yard, Rear Yard, SideYard(s)
Story 2
Foundation Concrete Perimeter
Sewer Public Sewer
Water Public
Architectural Style Colonial
Level or Stories 2
Additional Building Above Grade, Below Grade
Structure Type Cathedral Ceilings
New Construction N
Schools
High Schools Newark
School District Christina
Others
Senior Community No
Tax ID 1802900066
Ownership Fee Simple
SqFt Source Assessor
Special Listing Condition Standard
Read Less Info
Want to know what your home might be worth? Contact us for a FREE valuation!

Our team is ready to help you sell your home for the highest possible price ASAP

Bought with Patricia D Wolf • Tesla Realty Group, LLC

"My job is to find and attract mastery-based agents to the office, protect the culture, and make sure everyone is happy! "






