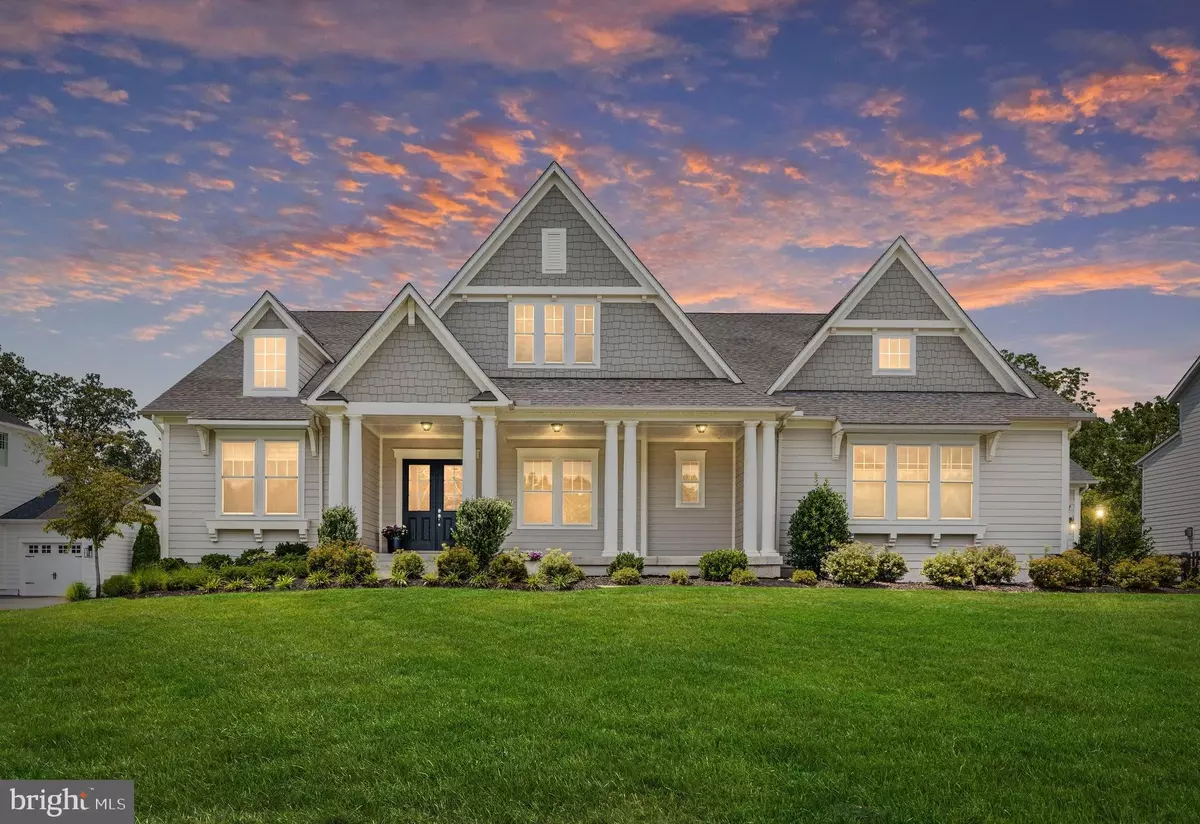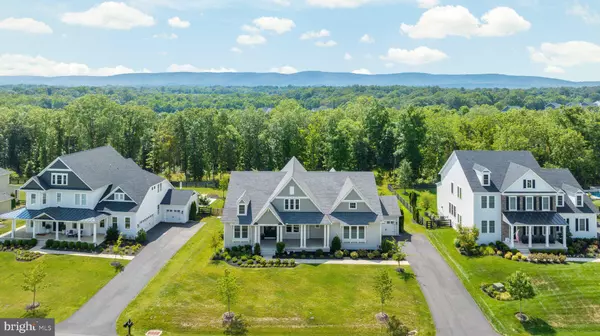$1,520,000
$1,500,000
1.3%For more information regarding the value of a property, please contact us for a free consultation.
4 Beds
5 Baths
5,970 SqFt
SOLD DATE : 08/08/2023
Key Details
Sold Price $1,520,000
Property Type Single Family Home
Sub Type Detached
Listing Status Sold
Purchase Type For Sale
Square Footage 5,970 sqft
Price per Sqft $254
Subdivision Willowsford
MLS Listing ID VALO2054556
Sold Date 08/08/23
Style Ranch/Rambler
Bedrooms 4
Full Baths 4
Half Baths 1
HOA Fees $231/qua
HOA Y/N Y
Abv Grd Liv Area 3,570
Originating Board BRIGHT
Year Built 2018
Annual Tax Amount $13,159
Tax Year 2023
Lot Size 0.460 Acres
Acres 0.46
Property Description
STUNNING AND SPACIOUS RAMBLER in award-winning WILLOWSFORD!! This popular and rarely available Drees Annandale is the ultimate main level living floor plan with 3570 finished sq ft on the main level and an additional 2400 finished sq ft on the lower level. Space abounds in this like-new home loaded with upgrades and features. The main level boasts 10 foot ceilings, custom tray ceilings, hardwood floors, a home office, and a great room with living and dining spaces complete with a wall of windows and sliding doors leading to a large covered back porch with gas fireplace and pre-wired for outdoor tv. Back inside, the highlight is the dream Chef's kitchen showcasing high-end appliances including a Sub-Zero built-in refrigerator, Wolf double ovens, gas cooktop, microwave and warming drawer, as well as two dishwashers and an abundance of cabinetry with pull out shelving and under-cabinet lighting, a pot filler, and custom wine bar to top it off! On this level you will also find an expansive primary suite with an impressive bathroom featuring a pocket door, architectural barrel ceiling, stand alone bathtub, dual vanities, custom-tiled shower, and large closets with built-ins for all your storage needs. A generously sized laundry room with sink and additional cabinetry is conveniently located adjacent to the primary suite and just off the entry from the 3-car garage. Two secondary en-suite bedrooms and one half bathroom round out this main level. A beautiful, wide staircase leads you to the lower level, where you will find a sprawling recreation room, a fourth en-suite bedroom, a bonus room perfect for a home gym, media room, or guest bedroom, and an additional 1170 sq ft of unfinished space with a rough in for a full bathroom or wet bar. The French doors will lead you to the flat backyard overlooking a beautiful protected conservancy with spectacular mountain views and sunsets. Additional features include a whole-house central vacuum, electric car chargers, pre-wired speaker system in the main living area and covered porch, landscape lighting and irrigation system. Don't miss your chance to own this stunner of a home situated on one of the most private and picturesque streets in all of Willowsford! Award-winning Willowsford prides itself on vast open spaces and a variety of healthy-living amenities, including two clubhouses with resort-style pools, fitness center, zipline, treehouses, children’s splash park, hiking and biking trails, campsites and picnic areas, sledding hills, dog parks, fishing ponds, archery range and a working farm. Ready to call Willowsford and this spectacular turn-key home yours? Schedule your visit today!
Location
State VA
County Loudoun
Zoning TR3UBF
Direction East
Rooms
Basement Partially Finished
Main Level Bedrooms 3
Interior
Hot Water Natural Gas
Heating Central
Cooling Central A/C
Fireplaces Number 2
Fireplace Y
Heat Source Natural Gas
Exterior
Parking Features Garage - Front Entry, Garage - Side Entry, Garage Door Opener
Garage Spaces 3.0
Water Access N
View Mountain
Accessibility None
Attached Garage 3
Total Parking Spaces 3
Garage Y
Building
Lot Description Backs to Trees
Story 2
Foundation Concrete Perimeter
Sewer Public Sewer
Water Public
Architectural Style Ranch/Rambler
Level or Stories 2
Additional Building Above Grade, Below Grade
New Construction N
Schools
Elementary Schools Hovatter
Middle Schools Willard
High Schools Lightridge
School District Loudoun County Public Schools
Others
Senior Community No
Tax ID 290281058000
Ownership Fee Simple
SqFt Source Assessor
Special Listing Condition Standard
Read Less Info
Want to know what your home might be worth? Contact us for a FREE valuation!

Our team is ready to help you sell your home for the highest possible price ASAP

Bought with Viktorija Piano • Keller Williams Realty

"My job is to find and attract mastery-based agents to the office, protect the culture, and make sure everyone is happy! "






