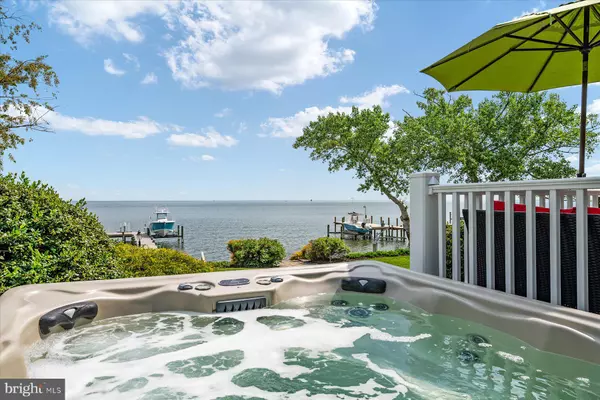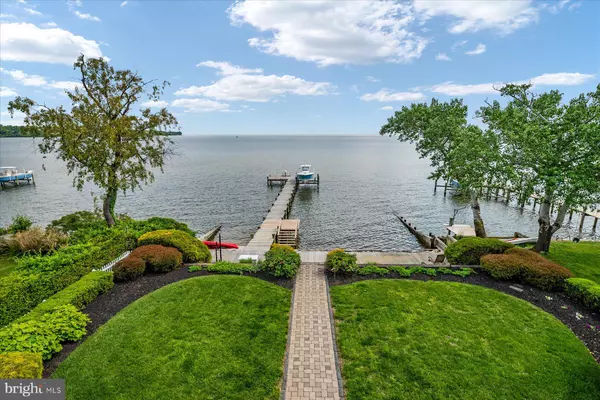$2,750,000
$2,750,000
For more information regarding the value of a property, please contact us for a free consultation.
5 Beds
6 Baths
7,025 SqFt
SOLD DATE : 07/31/2023
Key Details
Sold Price $2,750,000
Property Type Single Family Home
Sub Type Detached
Listing Status Sold
Purchase Type For Sale
Square Footage 7,025 sqft
Price per Sqft $391
Subdivision Cape St Claire
MLS Listing ID MDAA2060308
Sold Date 07/31/23
Style Colonial
Bedrooms 5
Full Baths 5
Half Baths 1
HOA Y/N Y
Abv Grd Liv Area 5,120
Originating Board BRIGHT
Year Built 2003
Annual Tax Amount $13,354
Tax Year 2014
Lot Size 0.485 Acres
Acres 0.49
Property Description
Welcome to an extraordinary waterfront retreat that epitomizes coastal living at its finest! Behold the awe-inspiring open water views of the majestic Chesapeake Bay and look out from the 130-foot pier onto Gibson Island, the Baltimore Harbor Lighthouse, and the Eastern Shore. The open-concept main level boasts Brazilian cherry wide-plank wood floors, beautiful custom stonework, and soaring ceilings that merge flawlessly together to create a luxurious living space, and the thoughtful design features expansive floor-to-ceiling windows at every turn to maximize the picturesque water views. Built for true gourmet cooking, the kitchen features a custom patina copper range hood, a state-of-the-art six-burner gas stove, custom quartz countertops, double ovens, food warmer, cabinet-style sub-zero refrigerator, and a prodigious 7’ x 4’ solid cherry wood island. An additional 7’ x 4’ quartz-topped island complete with a wet bar, ice maker, and wine cooler, affords perfect entertaining. Elevate your dining experience in the formal dining room, adorned with custom stone arches that frame an alluring vista of the waterfront family room. The main floor also features an elevator that effortlessly transports you to all three levels, a desirable first floor bedroom with an ensuite bathroom, and a private office with custom built-ins and French doors that open to a serene rock garden. A wide wood staircase leads upstairs where you are greeted by a second family room with a stone gas fireplace flanked by light-filled windows. Truly magazine worthy, the primary suite boasts 14-foot custom-washed pine ceiling, sitting room, three-sided gas fireplace, and private sunroom leading to a waterfront balcony. Breathtaking water views by way of floor-to-ceiling windows make the primary suite a veritable pièce de résistance. This sanctuary also boasts a breakfast bar with sink, microwave and refrigerator for easy mornings, two expansive walk-in closets, dedicated 2nd laundry room, and a dressing area with a built-in vanity. The lavish bath includes a two-person jacuzzi with a gas fireplace above, heated tile flooring and large steam shower to unwind in ultimate luxury. Two meticulously appointed bedrooms with walk-in closets and ensuite bathrooms complete the upper level. Watch the big game or host a party in the spacious lower level, complete with a recreation room, an enormous storage room, cedar walk-in closet, and a large ensuite bedroom. Step outside where a realm of relaxation and entertainment awaits: a covered lanai, six-person jacuzzi ( 2022), and a sprawling 40’ x 12’ deck, is perfect for hosting! The 130-foot pier, reconstructed in 2021, boasts power and water connections and is equipped with a remote-controlled boat lift capable of accommodating 12,500 lbs., as well as an 1,100 lbs. jet ski lift. For the water enthusiasts, a kayak launch awaits on the 70-foot waterfront sundeck, with a restored rip rap in 2021. As night falls, the property transforms into a mesmerizing spectacle with its custom landscape and house lighting, illuminating the impeccably designed and maintained gardens. An extended paver driveway with extra parking, garage workshop, house generator, and striking new regatta blue siding are just icing on the cake of this one-of-a-kind forever home. Zoned to the coveted Broadneck school district and also a short distance to the best local neighborhood shopping center with many family-owned shops and restaurants. Also located close to the mouth of the Magothy River with several dockside restaurants and fuel docks! Don't miss the chance to make this yours- life on the water makes every day a dream vacation!
Location
State MD
County Anne Arundel
Zoning R5
Rooms
Other Rooms Game Room, Laundry, Storage Room, Utility Room
Basement Outside Entrance, Connecting Stairway, Side Entrance, Sump Pump, Full, Heated, Improved, Daylight, Partial, Partially Finished, Walkout Stairs, Windows, Fully Finished
Main Level Bedrooms 1
Interior
Interior Features Family Room Off Kitchen, Breakfast Area, Combination Kitchen/Dining, Dining Area, Kitchen - Eat-In, Primary Bath(s), Built-Ins, Elevator, Entry Level Bedroom, Upgraded Countertops, Window Treatments, WhirlPool/HotTub, Wood Floors, Floor Plan - Open, Central Vacuum, Crown Moldings, Ceiling Fan(s), Intercom, Primary Bedroom - Bay Front, Recessed Lighting, Sprinkler System, Walk-in Closet(s), Butlers Pantry, Cedar Closet(s), Formal/Separate Dining Room, Bar, Kitchen - Island, Kitchen - Table Space, Wet/Dry Bar
Hot Water Multi-tank, 60+ Gallon Tank, Bottled Gas
Heating Heat Pump(s)
Cooling Central A/C
Flooring Hardwood
Fireplaces Number 4
Fireplaces Type Equipment, Screen, Stone
Equipment Central Vacuum, Built-In Range, Commercial Range, Disposal, Trash Compactor, Water Conditioner - Owned, Water Heater, Refrigerator, Icemaker, Humidifier, Exhaust Fan, Extra Refrigerator/Freezer, Six Burner Stove, Stainless Steel Appliances, Oven - Wall, Microwave, Oven/Range - Gas, Intercom, Dryer - Front Loading, Dryer - Electric, Washer - Front Loading, ENERGY STAR Clothes Washer
Fireplace Y
Window Features Insulated,Double Pane,Casement,Screens
Appliance Central Vacuum, Built-In Range, Commercial Range, Disposal, Trash Compactor, Water Conditioner - Owned, Water Heater, Refrigerator, Icemaker, Humidifier, Exhaust Fan, Extra Refrigerator/Freezer, Six Burner Stove, Stainless Steel Appliances, Oven - Wall, Microwave, Oven/Range - Gas, Intercom, Dryer - Front Loading, Dryer - Electric, Washer - Front Loading, ENERGY STAR Clothes Washer
Heat Source Electric, Propane - Owned
Laundry Main Floor, Upper Floor
Exterior
Exterior Feature Balcony, Deck(s)
Parking Features Garage Door Opener, Additional Storage Area, Garage - Front Entry
Garage Spaces 7.0
Fence Partially, Privacy, Vinyl
Utilities Available Cable TV
Amenities Available Boat Dock/Slip, Beach, Basketball Courts, Baseball Field, Club House, Picnic Area, Pier/Dock, Tot Lots/Playground
Waterfront Description Rip-Rap,Sandy Beach,Private Dock Site
Water Access Y
Water Access Desc Boat - Powered,Fishing Allowed,Private Access,Swimming Allowed,Canoe/Kayak
View Water, Bay
Roof Type Shingle,Architectural Shingle
Street Surface Black Top
Accessibility Elevator
Porch Balcony, Deck(s)
Road Frontage City/County
Attached Garage 2
Total Parking Spaces 7
Garage Y
Building
Story 2
Foundation Slab
Sewer Public Sewer
Water Well
Architectural Style Colonial
Level or Stories 2
Additional Building Above Grade, Below Grade
Structure Type 9'+ Ceilings,Vaulted Ceilings
New Construction N
Schools
Elementary Schools Cape St. Claire
Middle Schools Magothy River
High Schools Broadneck
School District Anne Arundel County Public Schools
Others
Senior Community No
Tax ID 020316532982110
Ownership Fee Simple
SqFt Source Estimated
Security Features Monitored,Surveillance Sys,Carbon Monoxide Detector(s),Electric Alarm,Fire Detection System,Motion Detectors
Special Listing Condition Standard
Read Less Info
Want to know what your home might be worth? Contact us for a FREE valuation!

Our team is ready to help you sell your home for the highest possible price ASAP

Bought with Seema Rodriguez • RE/MAX Realty Centre, Inc.

"My job is to find and attract mastery-based agents to the office, protect the culture, and make sure everyone is happy! "






