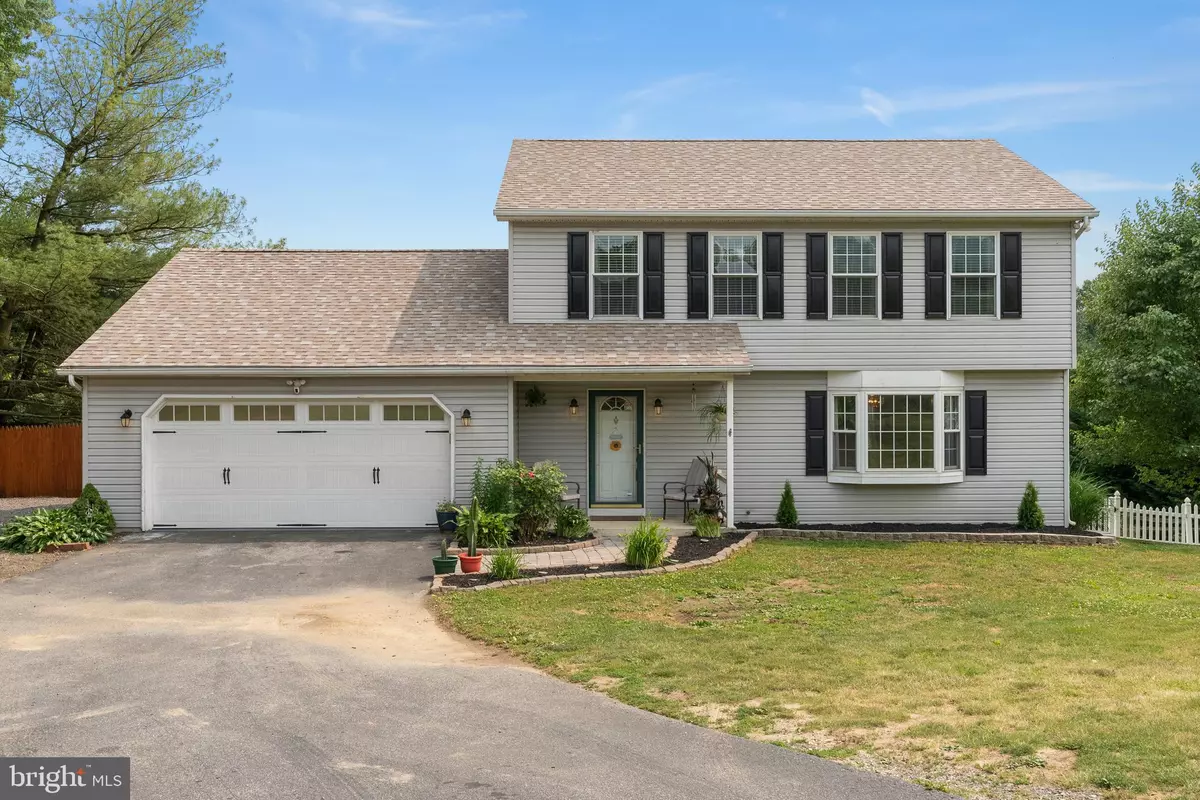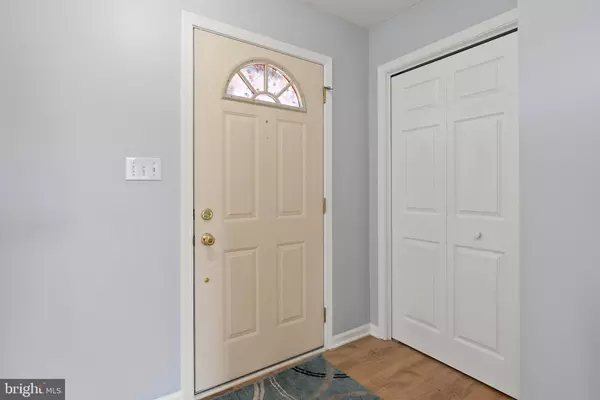$395,000
$385,000
2.6%For more information regarding the value of a property, please contact us for a free consultation.
4 Beds
3 Baths
1,728 SqFt
SOLD DATE : 07/31/2023
Key Details
Sold Price $395,000
Property Type Single Family Home
Sub Type Detached
Listing Status Sold
Purchase Type For Sale
Square Footage 1,728 sqft
Price per Sqft $228
Subdivision Southview
MLS Listing ID PACT2046422
Sold Date 07/31/23
Style Colonial
Bedrooms 4
Full Baths 2
Half Baths 1
HOA Y/N N
Abv Grd Liv Area 1,728
Originating Board BRIGHT
Year Built 1999
Annual Tax Amount $7,053
Tax Year 2023
Lot Size 1.000 Acres
Acres 1.0
Lot Dimensions 0.00 x 0.00
Property Description
Welcome to 2115 Valley Rd, Parkesburg, PA 19365—a charming colonial-style home that offers the perfect blend of convenience, tranquility, and modern comfort. This 4-bedroom, 2 ½-bathroom residence is nestled on a spacious 1+ acre lot, providing ample space for relaxation and recreation. Situated just off a main road, this property strikes an ideal balance, offering easy access to amenities while maintaining a peaceful ambiance.
As you step inside, you'll immediately notice the thoughtfully designed layout and a host of desirable features. The first floor boasts a formal dining room, perfect for hosting gatherings and creating lasting memories. With ceiling fans throughout the home, you'll enjoy a cool and comfortable atmosphere year-round. The eat-in kitchen features beautiful oak cabinets, providing ample storage space and a stylish touch. No need to worry about hauling laundry up and down stairs—this home boasts the convenience of a first-floor laundry room.
The living experience extends outdoors, where a huge 18x20 deck awaits. Overlooking a fenced-in yard, this expansive deck provides the ideal setting for outdoor entertaining, barbecues, or simply enjoying a cup of coffee as you admire the serene country view. Imagine spending your evenings gazing at the stars that fill the night sky.
The property boasts several recent updates, ensuring peace of mind for the new owners. The roof has been replaced just 5 years ago, while the air conditioner is only 6 years old, guaranteeing efficient and reliable cooling. You'll also appreciate the new water heater and well pump, providing worry-free living.
In addition to the appealing features of the home itself, the location offers a wealth of amenities and activities. You'll find grocery stores, cleaners, a pharmacy, a gym, and an urgent care facility all within convenient reach. The nearby train station provides easy access to commuting options, making your daily travels a breeze. For those who love outdoor adventures, the area is full of opportunities, with parks, hiking trails, and recreational facilities just moments away. If you enjoy reading, the local library is within walking distance, allowing you to indulge in your favorite books with ease.
To ensure transparency and peace of mind, an inspection report is available for review during the offer submission process. Rest assured that this property has been well-maintained and cared for, offering a sound investment opportunity.
Don't miss your chance to make 2115 Valley Rd your new home. Experience the best of country living with the convenience of nearby amenities. Schedule your showing today and seize this opportunity to live in a peaceful retreat that you'll be proud to call your own.
This property was professionally virtually staged for better visualization of potential for each room.
Location
State PA
County Chester
Area Sadsbury Twp (10337)
Zoning RR
Rooms
Other Rooms Living Room, Dining Room, Primary Bedroom, Bedroom 2, Bedroom 3, Kitchen, Basement, Bedroom 1, Attic
Basement Full
Interior
Interior Features Primary Bath(s), Butlers Pantry, Ceiling Fan(s), Water Treat System, Stall Shower, Kitchen - Eat-In
Hot Water Natural Gas
Heating Forced Air
Cooling Central A/C
Flooring Fully Carpeted, Vinyl, Tile/Brick
Equipment Built-In Range, Oven - Self Cleaning, Dishwasher
Furnishings No
Fireplace N
Window Features Bay/Bow
Appliance Built-In Range, Oven - Self Cleaning, Dishwasher
Heat Source Natural Gas
Laundry Main Floor
Exterior
Exterior Feature Deck(s), Porch(es)
Parking Features Oversized
Garage Spaces 7.0
Fence Other
Pool Above Ground
Utilities Available Cable TV
Water Access N
View Scenic Vista, Garden/Lawn
Roof Type Pitched,Shingle
Accessibility None
Porch Deck(s), Porch(es)
Attached Garage 2
Total Parking Spaces 7
Garage Y
Building
Lot Description Level, Sloping, Open, Front Yard, Rear Yard, SideYard(s)
Story 2
Foundation Concrete Perimeter
Sewer On Site Septic
Water Well
Architectural Style Colonial
Level or Stories 2
Additional Building Above Grade, Below Grade
New Construction N
Schools
High Schools Coatesville Area Senior
School District Coatesville Area
Others
Pets Allowed Y
Senior Community No
Tax ID 37-04 -0108.0400
Ownership Fee Simple
SqFt Source Estimated
Security Features Security System
Acceptable Financing Conventional, VA, FHA 203(b), USDA, Cash, FHA
Listing Terms Conventional, VA, FHA 203(b), USDA, Cash, FHA
Financing Conventional,VA,FHA 203(b),USDA,Cash,FHA
Special Listing Condition Standard
Pets Allowed No Pet Restrictions
Read Less Info
Want to know what your home might be worth? Contact us for a FREE valuation!

Our team is ready to help you sell your home for the highest possible price ASAP

Bought with Amin Z Beyah • BHHS Fox & Roach-Chestnut Hill

"My job is to find and attract mastery-based agents to the office, protect the culture, and make sure everyone is happy! "






