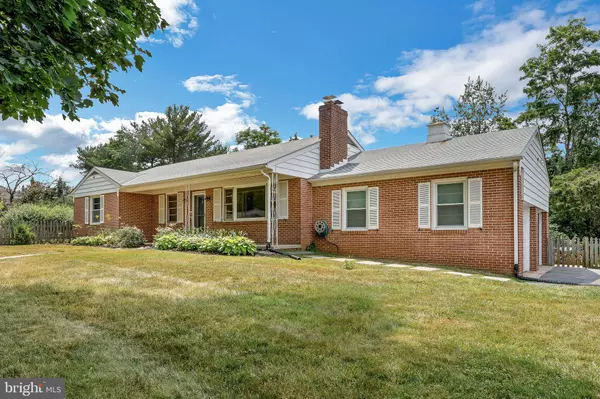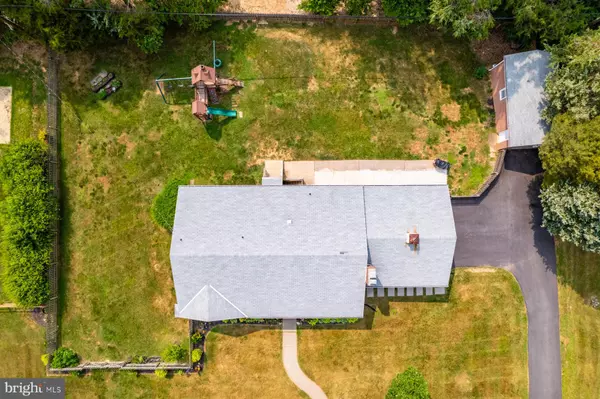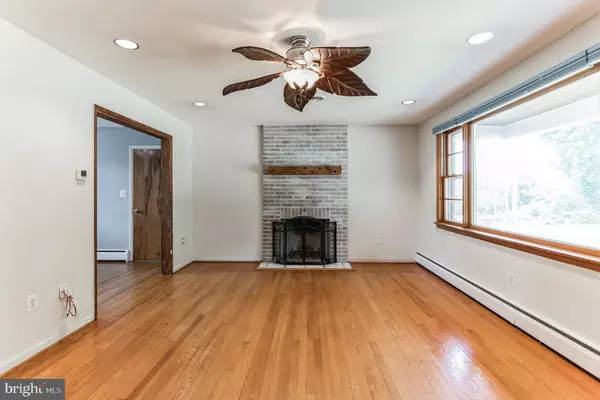$475,000
$499,000
4.8%For more information regarding the value of a property, please contact us for a free consultation.
3 Beds
3 Baths
2,184 SqFt
SOLD DATE : 07/28/2023
Key Details
Sold Price $475,000
Property Type Single Family Home
Sub Type Detached
Listing Status Sold
Purchase Type For Sale
Square Footage 2,184 sqft
Price per Sqft $217
Subdivision Carroll Highlands
MLS Listing ID MDCR2014856
Sold Date 07/28/23
Style Ranch/Rambler
Bedrooms 3
Full Baths 2
Half Baths 1
HOA Y/N N
Abv Grd Liv Area 1,292
Originating Board BRIGHT
Year Built 1959
Annual Tax Amount $3,444
Tax Year 2022
Lot Size 0.480 Acres
Acres 0.48
Property Description
Don't Wait! This Move-In Ready 3 Bedroom/2.5 Bathroom Rancher in the Sought-After Carroll Highlands Neighborhood Won't Last! Complete With An Adorable Front Porch, Dreamy Backyard Perfect For Entertaining and Storage Galore! No HOA! The Spacious Living Room Is Open To The Formal Dining Room & Features Hardwood Floors, A Ceiling Fan, and a Wood Burning Fireplace with a Lifetime Chimney Liner and Cap. The Kitchen Has Newer Stainless Steel Appliances (Dishwasher - 2020 / Refrigerator & Range - 2022), LVP Flooring (2020), and a Breakfast Nook. A Full Bathroom with Tub/Shower Combo, A Half Bath, Three Sizeable Bedrooms Each With Generous Closets & Plenty of Storage Complete the Main Level. Custom Blinds & Shades Throughout Main Level. The Lower Level Has Been Finished With A Spacious Rec Room, A Full Bathroom, An Office Or Den, Laundry Room with Washer & Dryer (2017), and a Bonus Room That Can Be a Fourth Bedroom When Finished. Make Sure to Check Out the Under-Stair Reading Nook/Play Fort. There is Also a Storage Closet Behind the Built In Shelving In the Downstairs Office. The Oversized, Attached 2-Car Garage Provides Plenty Of Space For Your Vehicles & Storage with 13 ft Ceilings & the 1-Car Detached Garage Is Perfect For A Hobby Space, Garden Shed, Or Your 3rd Car. With All New Garage Doors, LiftMaster Garage Openers, and Key Pads. The Driveway Was Repaved and Extra Paved Parking Created Along The Front Yard. The Fully Fenced Backyard has 2 Double Gates, A Newer Poured Patio, A Garden, and An Awesome Playground! Boiler Replaced in 2018 & AC Unit with Heat Pump Installed in 2021. Minutes from Restaurants, Shopping, Parks, and Commuter Routes. Close to Nature but Minutes From City Amenities. Come Visit And See For Yourself!
Location
State MD
County Carroll
Zoning RESIDENTIAL
Rooms
Other Rooms Living Room, Dining Room, Primary Bedroom, Bedroom 2, Bedroom 3, Kitchen, Game Room, Other, Recreation Room, Utility Room, Bathroom 1, Bonus Room
Basement Connecting Stairway, Full, Improved, Outside Entrance, Partially Finished, Rear Entrance, Walkout Stairs, Windows
Main Level Bedrooms 3
Interior
Interior Features Attic, Built-Ins, Carpet, Ceiling Fan(s), Dining Area, Entry Level Bedroom, Floor Plan - Traditional, Formal/Separate Dining Room, Kitchen - Eat-In, Recessed Lighting, Wood Floors
Hot Water Electric
Heating Heat Pump - Oil BackUp, Baseboard - Hot Water
Cooling Central A/C
Flooring Carpet, Ceramic Tile, Concrete, Hardwood, Vinyl, Wood
Fireplaces Number 1
Equipment Built-In Microwave, Dishwasher, Dryer, Freezer, Microwave, Oven - Self Cleaning, Oven/Range - Electric, Refrigerator, Stainless Steel Appliances, Washer, Water Heater
Fireplace Y
Window Features Double Pane,Energy Efficient,Insulated,Screens,Vinyl Clad
Appliance Built-In Microwave, Dishwasher, Dryer, Freezer, Microwave, Oven - Self Cleaning, Oven/Range - Electric, Refrigerator, Stainless Steel Appliances, Washer, Water Heater
Heat Source Oil, Electric
Laundry Basement
Exterior
Parking Features Garage - Side Entry, Additional Storage Area, Inside Access
Garage Spaces 12.0
Fence Wood, Rear
Water Access N
Roof Type Shingle
Accessibility None
Attached Garage 2
Total Parking Spaces 12
Garage Y
Building
Lot Description Front Yard, Level, Rear Yard, SideYard(s)
Story 2
Foundation Concrete Perimeter
Sewer Public Sewer
Water Public, Well
Architectural Style Ranch/Rambler
Level or Stories 2
Additional Building Above Grade, Below Grade
Structure Type Plaster Walls
New Construction N
Schools
Elementary Schools Carrolltowne
Middle Schools Oklahoma Road
High Schools Liberty
School District Carroll County Public Schools
Others
Pets Allowed Y
Senior Community No
Tax ID 0705009685
Ownership Fee Simple
SqFt Source Assessor
Acceptable Financing FHA, Conventional, VA
Horse Property N
Listing Terms FHA, Conventional, VA
Financing FHA,Conventional,VA
Special Listing Condition Standard
Pets Allowed No Pet Restrictions
Read Less Info
Want to know what your home might be worth? Contact us for a FREE valuation!

Our team is ready to help you sell your home for the highest possible price ASAP

Bought with Scott S Leidner • Compass

"My job is to find and attract mastery-based agents to the office, protect the culture, and make sure everyone is happy! "






