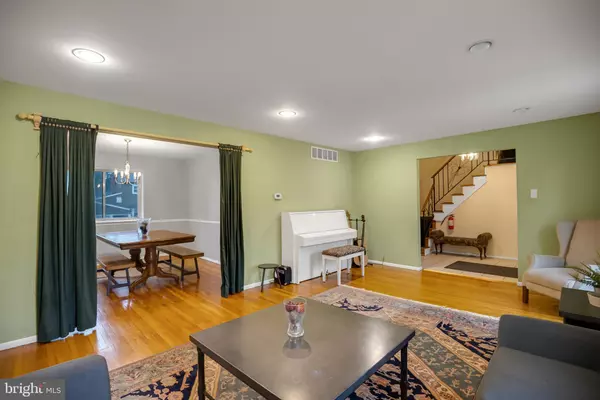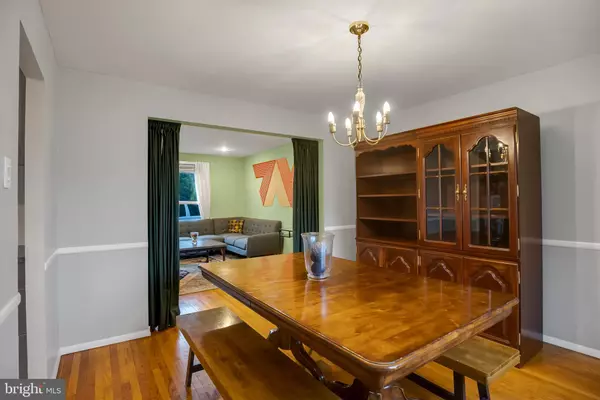$449,000
$449,000
For more information regarding the value of a property, please contact us for a free consultation.
4 Beds
3 Baths
2,142 SqFt
SOLD DATE : 07/21/2023
Key Details
Sold Price $449,000
Property Type Single Family Home
Sub Type Detached
Listing Status Sold
Purchase Type For Sale
Square Footage 2,142 sqft
Price per Sqft $209
Subdivision Old Orchard
MLS Listing ID NJCD2049298
Sold Date 07/21/23
Style Colonial,Contemporary
Bedrooms 4
Full Baths 2
Half Baths 1
HOA Y/N N
Abv Grd Liv Area 2,142
Originating Board BRIGHT
Year Built 1967
Annual Tax Amount $9,585
Tax Year 2022
Lot Size 9,583 Sqft
Acres 0.22
Lot Dimensions 75.00 x 125.00
Property Description
Welcome to 16 Candlewyck Way located in the highly sought-after Old Orchard community. A charming and timeless two-story 4 bedroom, 2.5 bathroom colonial nestled in the heart of Cherry Hill is conveniently located in an award winning school district, near fantastic shopping centers, swim clubs, golf courses and access to major highways such as I. 295 and Rt. 70. This home features beautiful hardwood floors throughout, a spacious floor plan with over 2,100 sq ft, and an abundance of sunlight. You won’t want to miss the opportunity to tour this home!
Location
State NJ
County Camden
Area Cherry Hill Twp (20409)
Zoning RES
Rooms
Other Rooms Living Room, Dining Room, Primary Bedroom, Bedroom 2, Bedroom 3, Bedroom 4, Kitchen, Foyer, Laundry
Basement Fully Finished, Full
Interior
Interior Features Ceiling Fan(s), Walk-in Closet(s), Family Room Off Kitchen, Dining Area, Kitchen - Eat-In, Pantry, Wood Floors
Hot Water Natural Gas
Heating Central, Forced Air
Cooling Central A/C
Flooring Hardwood
Fireplaces Number 1
Fireplaces Type Wood
Equipment Dishwasher, Disposal, Dryer, Oven - Self Cleaning, Oven/Range - Gas, Refrigerator, Washer, Microwave
Fireplace Y
Appliance Dishwasher, Disposal, Dryer, Oven - Self Cleaning, Oven/Range - Gas, Refrigerator, Washer, Microwave
Heat Source Natural Gas
Laundry Main Floor
Exterior
Parking Features Other
Garage Spaces 8.0
Fence Wood
Water Access N
Roof Type Shingle
Accessibility None
Attached Garage 2
Total Parking Spaces 8
Garage Y
Building
Story 2
Foundation Concrete Perimeter
Sewer Public Sewer
Water Public
Architectural Style Colonial, Contemporary
Level or Stories 2
Additional Building Above Grade, Below Grade
New Construction N
Schools
Elementary Schools Joseph D. Sharp
Middle Schools Henry C. Beck M.S.
High Schools Cherry Hill High - East
School District Cherry Hill Township Public Schools
Others
Senior Community No
Tax ID 09-00513 21-00022
Ownership Fee Simple
SqFt Source Estimated
Acceptable Financing Cash, Conventional, FHA, VA
Listing Terms Cash, Conventional, FHA, VA
Financing Cash,Conventional,FHA,VA
Special Listing Condition Standard
Read Less Info
Want to know what your home might be worth? Contact us for a FREE valuation!

Our team is ready to help you sell your home for the highest possible price ASAP

Bought with Jessica Johnson • Prime Realty Partners

"My job is to find and attract mastery-based agents to the office, protect the culture, and make sure everyone is happy! "






