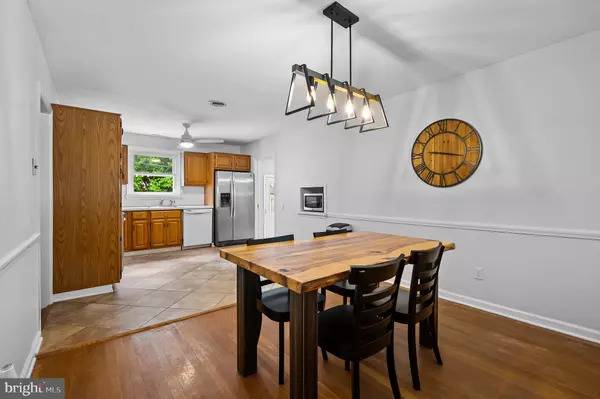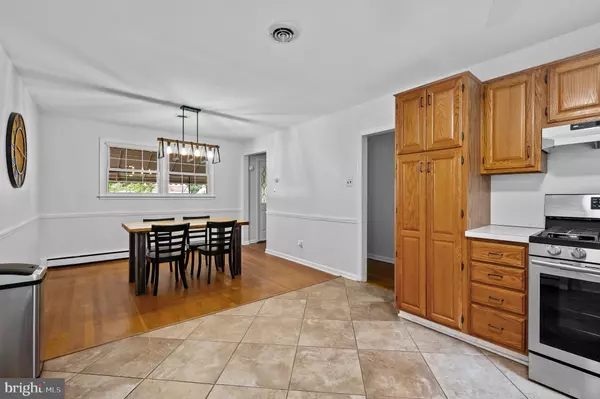$379,000
$340,000
11.5%For more information regarding the value of a property, please contact us for a free consultation.
4 Beds
2 Baths
1,975 SqFt
SOLD DATE : 07/24/2023
Key Details
Sold Price $379,000
Property Type Single Family Home
Sub Type Detached
Listing Status Sold
Purchase Type For Sale
Square Footage 1,975 sqft
Price per Sqft $191
Subdivision Meadowood
MLS Listing ID DENC2044528
Sold Date 07/24/23
Style Colonial
Bedrooms 4
Full Baths 2
HOA Y/N N
Abv Grd Liv Area 1,975
Originating Board BRIGHT
Year Built 1960
Annual Tax Amount $1,976
Tax Year 2022
Lot Size 6,534 Sqft
Acres 0.15
Property Description
***All offers must be submitted by 9AM on 6/20*** Please contact co-listing agent Julianna Lee with all questions or offers
Don't miss out on this beautiful Colonial-style home located in the popular community of Meadowood! This home has 4 bedrooms, 2 full baths, with an attached 1-car garage. As you approach the home, you will be greeted by a large front porch along with a well-maintained landscape that you will be able to enjoy. Through the front door, you will enter to hardwood floors that extend into the living room, office space, and throughout the back of the home. On the first floor, you will find the cozy living room space that includes a fireplace, a large eat-in kitchen that opens directly to the dining room. The laundry/mudroom is located directly off the kitchen and can be accessed from the garage or back door. As you continue throughout the first floor, there is a full bathroom, a bonus room that can be used as an office or a playroom, as well as a large family room that opens to the fully fenced-in backyard. You will be able to relax and enjoy the outside space with friends and family! Located upstairs are the 4 bedrooms and newly renovated full bathroom. The basement is unfinished but has the potential to be fully updated! The home has been well-maintained for years and is ready for a new owner to make it theirs. The home is conveniently located to Kirkwood Hwy, major routes, lots of dining, shopping, downtown Newark, and more! Make this home YOURS today! ***Seller is offering a one year home warranty for the buyer.
Location
State DE
County New Castle
Area Newark/Glasgow (30905)
Zoning NC6.5
Rooms
Other Rooms Living Room, Dining Room, Bedroom 2, Bedroom 3, Bedroom 4, Kitchen, Bedroom 1
Basement Unfinished
Main Level Bedrooms 4
Interior
Interior Features Attic/House Fan, Kitchen - Eat-In
Hot Water Natural Gas
Heating Baseboard - Electric
Cooling Central A/C
Flooring Wood
Fireplaces Number 1
Fireplaces Type Gas/Propane
Fireplace Y
Heat Source Natural Gas
Laundry Main Floor
Exterior
Parking Features Garage Door Opener
Garage Spaces 5.0
Water Access N
Roof Type Pitched
Accessibility None
Attached Garage 1
Total Parking Spaces 5
Garage Y
Building
Story 2
Foundation Block
Sewer Public Sewer
Water Public
Architectural Style Colonial
Level or Stories 2
Additional Building Above Grade, Below Grade
New Construction N
Schools
Elementary Schools Heritage
Middle Schools Skyline
High Schools Dickinson
School District Red Clay Consolidated
Others
Senior Community No
Tax ID 0804930336
Ownership Fee Simple
SqFt Source Estimated
Acceptable Financing Cash, Conventional, FHA, VA
Listing Terms Cash, Conventional, FHA, VA
Financing Cash,Conventional,FHA,VA
Special Listing Condition Standard
Read Less Info
Want to know what your home might be worth? Contact us for a FREE valuation!

Our team is ready to help you sell your home for the highest possible price ASAP

Bought with Gerald A Carlton Sr. • RE/MAX Associates-Wilmington

"My job is to find and attract mastery-based agents to the office, protect the culture, and make sure everyone is happy! "






