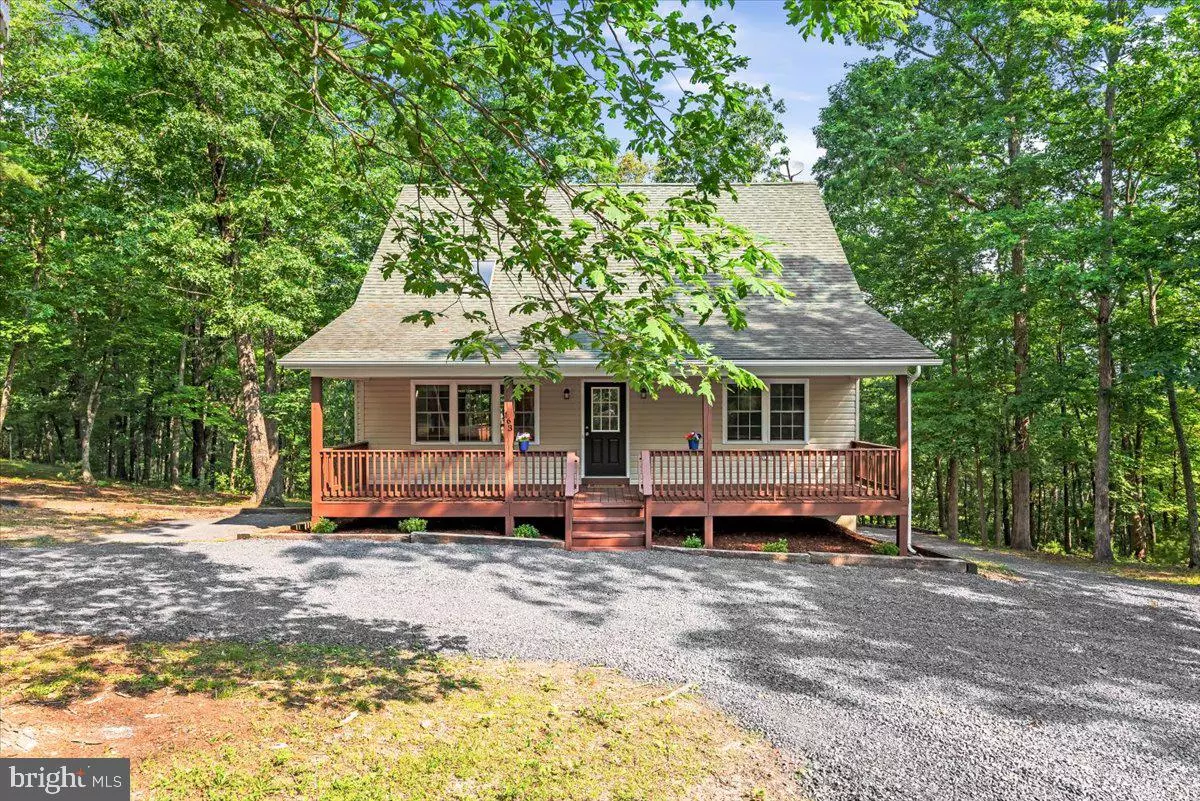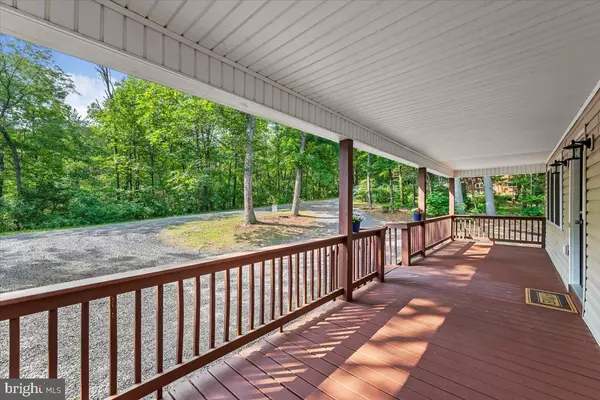$364,000
$364,900
0.2%For more information regarding the value of a property, please contact us for a free consultation.
4 Beds
3 Baths
2,594 SqFt
SOLD DATE : 07/21/2023
Key Details
Sold Price $364,000
Property Type Single Family Home
Sub Type Detached
Listing Status Sold
Purchase Type For Sale
Square Footage 2,594 sqft
Price per Sqft $140
Subdivision Bryce Mountain
MLS Listing ID VASH2006094
Sold Date 07/21/23
Style Cabin/Lodge
Bedrooms 4
Full Baths 3
HOA Fees $63/ann
HOA Y/N Y
Abv Grd Liv Area 1,642
Originating Board BRIGHT
Year Built 2006
Annual Tax Amount $2,173
Tax Year 2022
Lot Size 0.456 Acres
Acres 0.46
Property Description
Freshly renovated 4 bedroom, 3 full bathroom home with just under 2600sqft of living space (including the basement) on Bryce Resort! Nestled in on a quiet street near Lake Laura, this home is move in ready. With its rustic hardwood on the main level in the living room and kitchen, newly installed carpet in the bedrooms and loft, new vinyl plank in the basement, and fresh paint throughout every inch of the home, all you need is your furniture! This home also has all new stainless steel kitchen appliances, new bathroom vanities, new remote operated electric logs in the fireplace, and a new washer/dryer making appliance worries fly out the door. With a primary suite with full bathroom and jetted tub as well as a separate shower on the second floor, 2 additional bedroom options on the main floor with a full bathroom, and a 4th bedroom available in the basement with full bathroom as well as additional living space, this home offers ample space for family and friends.
Outside, you will find a large back deck with that was just recently stained as well as a newly screened porch (with fan) to enjoy the peacefulness of this quiet road, and the driveway has been freshly graveled for easy maintenance.
Whether you are looking for a full time residence or a place to get away, schedule your tour today to see this spacious home!
Location
State VA
County Shenandoah
Zoning R2
Rooms
Basement Connecting Stairway, Daylight, Full, Fully Finished, Heated, Full, Improved, Interior Access, Outside Entrance, Rear Entrance, Walkout Level, Windows
Main Level Bedrooms 2
Interior
Interior Features Combination Kitchen/Dining, Combination Kitchen/Living, Entry Level Bedroom, Family Room Off Kitchen, Floor Plan - Open, Kitchen - Island, Kitchen - Eat-In, Kitchen - Table Space, Tub Shower, Upgraded Countertops, Walk-in Closet(s), Wood Floors
Hot Water Electric
Heating Heat Pump(s)
Cooling Heat Pump(s), Central A/C
Flooring Luxury Vinyl Plank, Hardwood, Vinyl, Partially Carpeted
Fireplaces Number 1
Fireplaces Type Electric, Mantel(s), Stone
Equipment Built-In Microwave, Dishwasher, Dryer, Oven/Range - Electric, Refrigerator, Stainless Steel Appliances, Washer, Water Heater
Fireplace Y
Appliance Built-In Microwave, Dishwasher, Dryer, Oven/Range - Electric, Refrigerator, Stainless Steel Appliances, Washer, Water Heater
Heat Source Electric
Laundry Basement, Dryer In Unit, Washer In Unit
Exterior
Exterior Feature Deck(s), Porch(es), Screened, Roof
Water Access N
View Trees/Woods
Accessibility None
Porch Deck(s), Porch(es), Screened, Roof
Garage N
Building
Story 1.5
Foundation Block
Sewer Public Sewer
Water Public
Architectural Style Cabin/Lodge
Level or Stories 1.5
Additional Building Above Grade, Below Grade
New Construction N
Schools
Elementary Schools Ashby-Lee
Middle Schools North Fork
High Schools Stonewall Jackson
School District Shenandoah County Public Schools
Others
HOA Fee Include Trash,Snow Removal,Road Maintenance
Senior Community No
Tax ID 064D101B000A017
Ownership Fee Simple
SqFt Source Assessor
Special Listing Condition Standard
Read Less Info
Want to know what your home might be worth? Contact us for a FREE valuation!

Our team is ready to help you sell your home for the highest possible price ASAP

Bought with Lori Y Hoffman • Preslee Real Estate
"My job is to find and attract mastery-based agents to the office, protect the culture, and make sure everyone is happy! "






