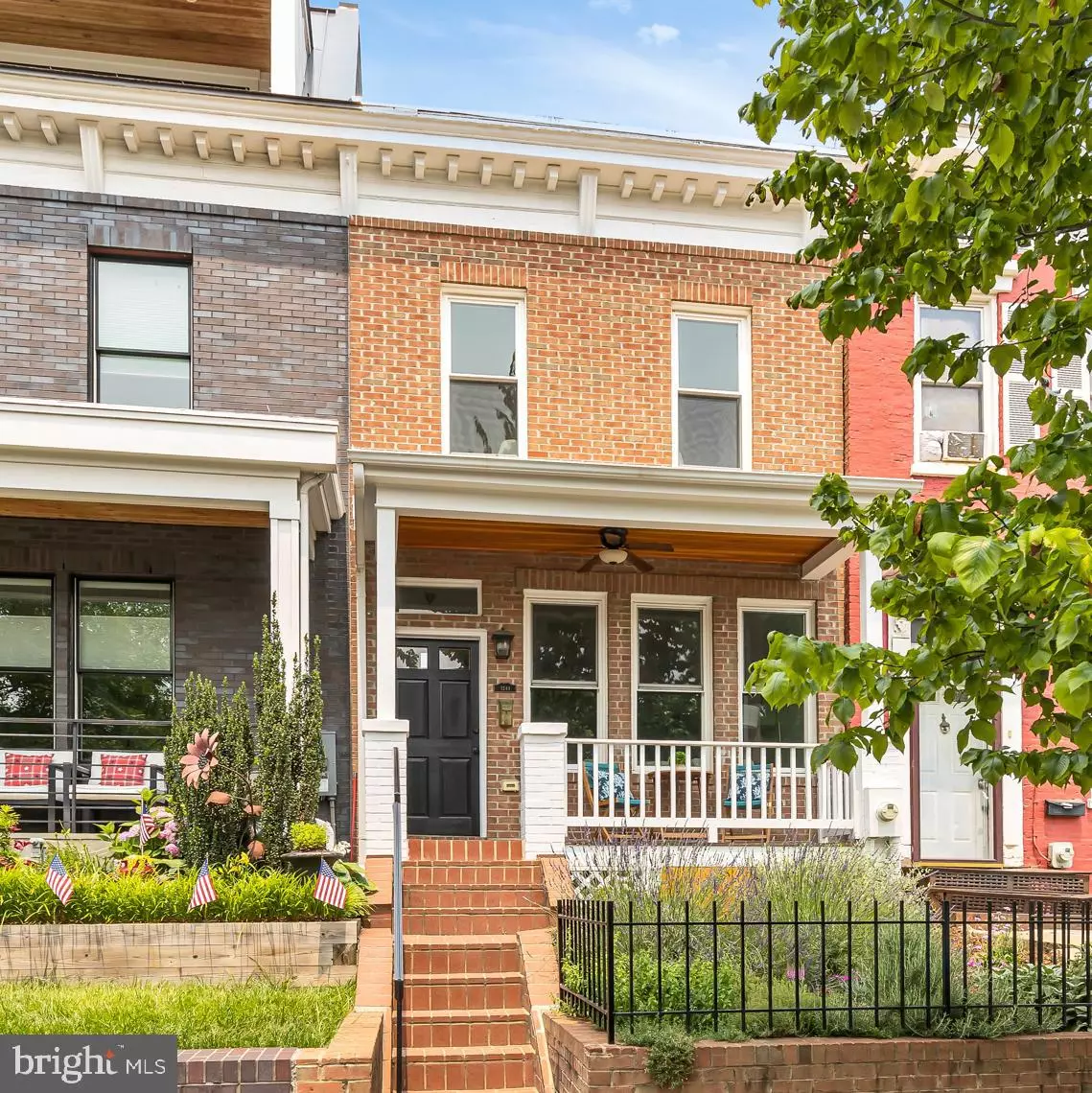$875,000
$875,000
For more information regarding the value of a property, please contact us for a free consultation.
3 Beds
3 Baths
1,408 SqFt
SOLD DATE : 07/19/2023
Key Details
Sold Price $875,000
Property Type Townhouse
Sub Type Interior Row/Townhouse
Listing Status Sold
Purchase Type For Sale
Square Footage 1,408 sqft
Price per Sqft $621
Subdivision H Street Corridor
MLS Listing ID DCDC2099174
Sold Date 07/19/23
Style Federal
Bedrooms 3
Full Baths 2
Half Baths 1
HOA Y/N N
Abv Grd Liv Area 1,408
Originating Board BRIGHT
Year Built 1918
Annual Tax Amount $6,302
Tax Year 2022
Lot Size 1,356 Sqft
Acres 0.03
Property Description
Welcome to 1244 I St NE, where the convenience of H Street is only steps away, but you'll also benefit from the serenity of a one-way street just off the beaten path. South facing and elevated, this stunner is bathed in natural sunlight. The recently rebuilt front porch welcomes you with its walnut floors making this the perfect spot to enjoy your morning latte from Shopkeepers - the local market with everything you need. Don't miss the front garden which is planted with herbs that will last all season. Once inside you'll appreciate the warm hardwoods, a gas fireplace, two distinct seating areas, and space for dining. A chef-designed French country kitchen is the highlight of this home. Featuring custom cabinetry, a Viking gas range, and a movable island, it's the perfect place to cook the bounty of fresh vegetables you've acquired at the Farmer's Market one block away. French doors lead you from the kitchen into the garden which offers a deck for al fresco dining, as well as a flagstone patio surrounded by beds with colorful plantings. This ample space also provides direct access to the alley which would allow for the new owner to create parking if desired. The main level is finished off with a powder room, a kitchen pantry, and a storage closet. Just up the stairs you'll find the landing that offers a quiet space to read or work during the day. The hardwood floors continue on this level where high ceilings afford a very gracious feel. On this level you'll find three ample sized bedrooms - all with large closets and one which takes advantage of the ceiling height and offers you storage for items not often used. The primary suite is on the rear and benefits from a wall of windows which keep it bright and sunny. An exposed brick wall adds charm and character to this room as well. Both the primary bathroom and the hall bathroom are finished in classic marble with tub/shower combos. A full size washer and dryer are also tucked away on the bedroom level making laundry a breeze. Smart and thoughtful sellers completed many major updates including installing a new roof, new windows, many new appliances, and a new hot water heater. Ask about the assumable VA Mortgage!
Location
State DC
County Washington
Zoning RF-1
Direction South
Interior
Hot Water Electric
Heating Forced Air
Cooling Central A/C
Flooring Wood
Fireplaces Number 1
Fireplaces Type Gas/Propane
Equipment Refrigerator, Dishwasher, Disposal, Washer, Dryer, Dryer - Front Loading, Oven/Range - Gas, Range Hood, Stainless Steel Appliances, Washer - Front Loading
Fireplace Y
Appliance Refrigerator, Dishwasher, Disposal, Washer, Dryer, Dryer - Front Loading, Oven/Range - Gas, Range Hood, Stainless Steel Appliances, Washer - Front Loading
Heat Source Electric
Laundry Has Laundry, Upper Floor
Exterior
Exterior Feature Deck(s), Porch(es), Terrace
Garage Spaces 1.0
Fence Privacy, Wood
Water Access N
Accessibility None
Porch Deck(s), Porch(es), Terrace
Total Parking Spaces 1
Garage N
Building
Story 2
Foundation Slab
Sewer Public Sewer
Water Public
Architectural Style Federal
Level or Stories 2
Additional Building Above Grade, Below Grade
New Construction N
Schools
School District District Of Columbia Public Schools
Others
Pets Allowed Y
Senior Community No
Tax ID 1002//0051
Ownership Fee Simple
SqFt Source Assessor
Special Listing Condition Standard
Pets Allowed No Pet Restrictions
Read Less Info
Want to know what your home might be worth? Contact us for a FREE valuation!

Our team is ready to help you sell your home for the highest possible price ASAP

Bought with Keri K. Shull • EXP Realty, LLC

"My job is to find and attract mastery-based agents to the office, protect the culture, and make sure everyone is happy! "






