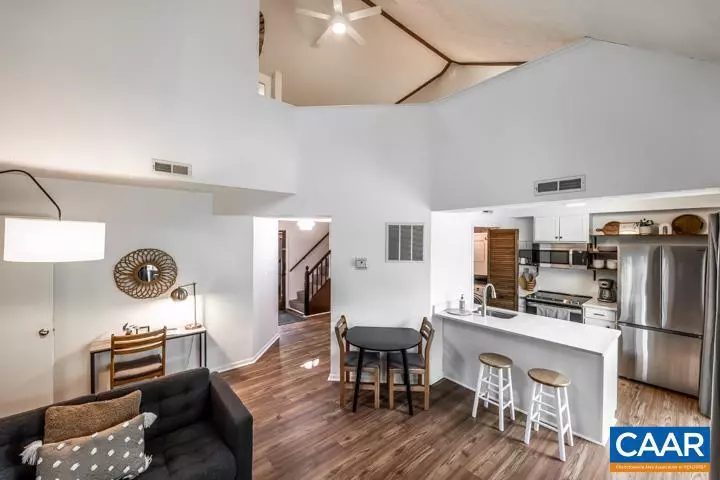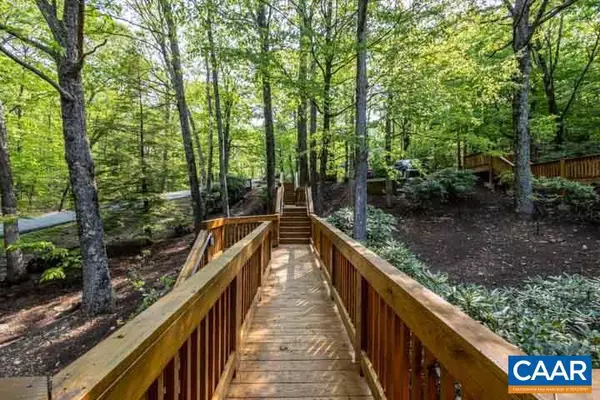$270,000
$279,900
3.5%For more information regarding the value of a property, please contact us for a free consultation.
2 Beds
2 Baths
972 SqFt
SOLD DATE : 07/19/2023
Key Details
Sold Price $270,000
Property Type Single Family Home
Sub Type Unit/Flat/Apartment
Listing Status Sold
Purchase Type For Sale
Square Footage 972 sqft
Price per Sqft $277
Subdivision Unknown
MLS Listing ID 641853
Sold Date 07/19/23
Style Other
Bedrooms 2
Full Baths 2
HOA Fees $416/qua
HOA Y/N Y
Abv Grd Liv Area 972
Originating Board CAAR
Year Built 1978
Annual Tax Amount $878
Tax Year 2022
Property Description
Here's the Condo you have been waiting for...situated in one of the most sought after locations in Wintergreen, if you are seeking to be within walking distance to all winter/summer activities (skiing, tubing, restaurants, store/gas, etc) as well as having an Association Pool in the back of the condo complex for summer fun! Well Appointed and Tastefully Decorated TOP Floor unit, 2 bedroom/2 bath w/Bonus Room for the young ones or a den area. Recent upgrades in 2021 include New Refrigerator, Microwave, Dishwasher, Garbage Disposal, Undermount Sink Faucet and Quartz countertops. The entire first floor was updated to Luxury Vinyl Plank flooring. Both Bathrooms have new Ceramic Tile Floors, Vanities and Lighting. The Entire unit has been Freshly Painted with new Lighting throughout. All Furnishings convey w/exception of personal items and 2 blue chairs in LR! This unit has been a Popular and Successful Rental Unit, as well as a Family Retreat Getaway Place.,Quartz Counter,Wood Cabinets,Fireplace in Great Room
Location
State VA
County Nelson
Zoning R-1
Rooms
Other Rooms Living Room, Primary Bedroom, Kitchen, Foyer, Bonus Room, Full Bath, Additional Bedroom
Main Level Bedrooms 2
Interior
Interior Features Breakfast Area, Pantry, Entry Level Bedroom
Heating Heat Pump(s)
Cooling Central A/C, Heat Pump(s)
Fireplaces Number 1
Equipment Dryer, Washer, Dishwasher, Oven/Range - Electric, Refrigerator
Fireplace Y
Appliance Dryer, Washer, Dishwasher, Oven/Range - Electric, Refrigerator
Heat Source Electric
Exterior
Amenities Available Extra Storage
Accessibility None
Garage N
Building
Story 1.5
Foundation Slab
Sewer Public Sewer
Water Public
Architectural Style Other
Level or Stories 1.5
Additional Building Above Grade, Below Grade
New Construction N
Schools
Elementary Schools Rockfish
Middle Schools Nelson
High Schools Nelson
School District Nelson County Public Schools
Others
HOA Fee Include Common Area Maintenance,Insurance,Pool(s),Reserve Funds
Ownership Condominium
Special Listing Condition Standard
Read Less Info
Want to know what your home might be worth? Contact us for a FREE valuation!

Our team is ready to help you sell your home for the highest possible price ASAP

Bought with YVETTE STAFFORD • MOUNTAIN AREA NEST REALTY

"My job is to find and attract mastery-based agents to the office, protect the culture, and make sure everyone is happy! "






