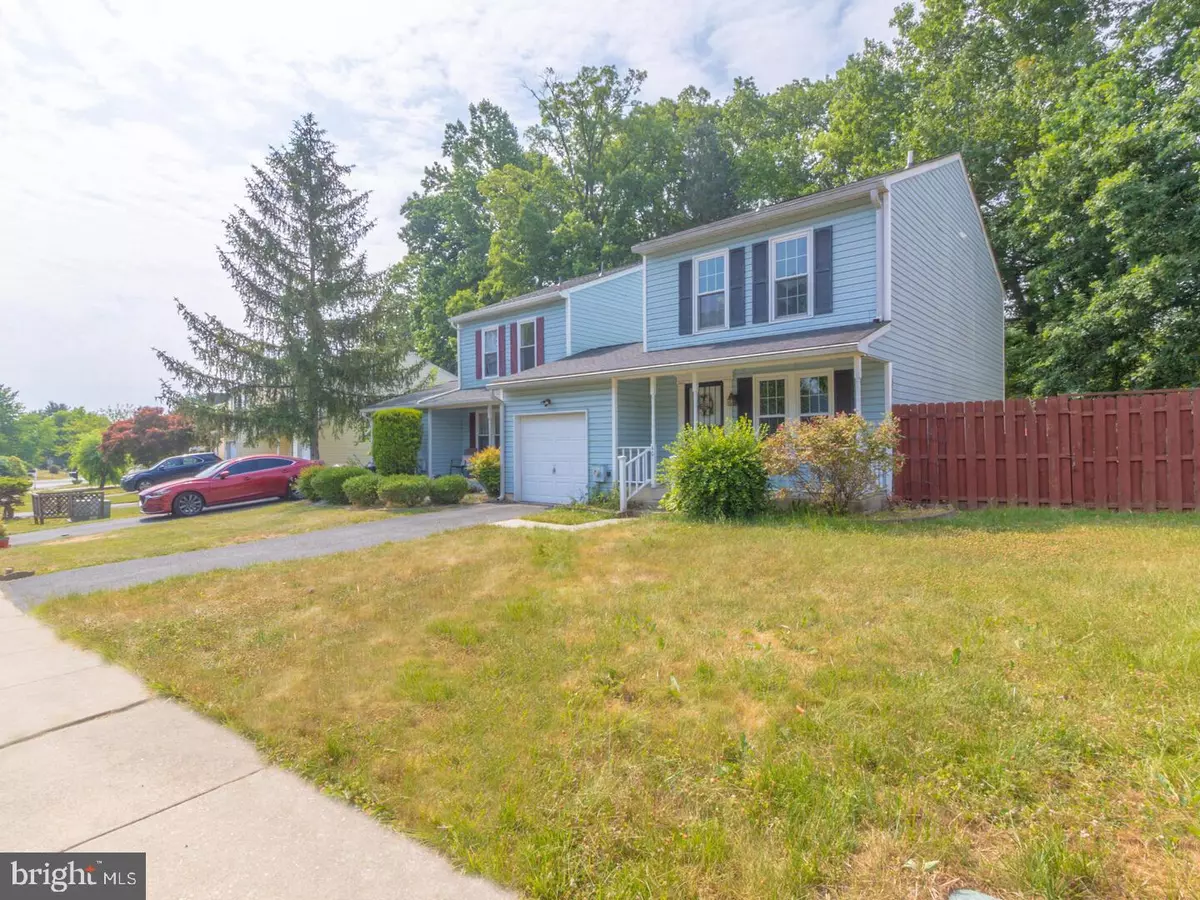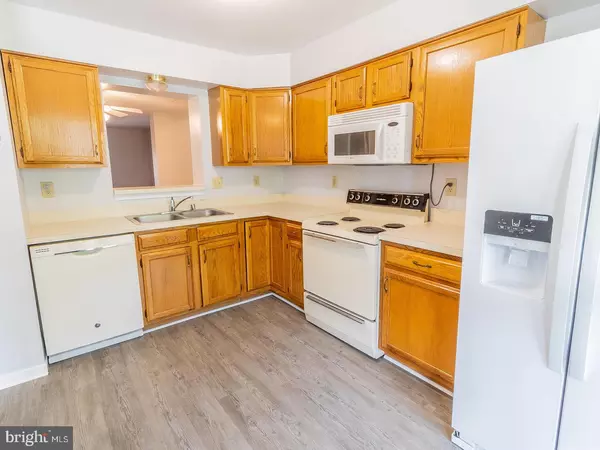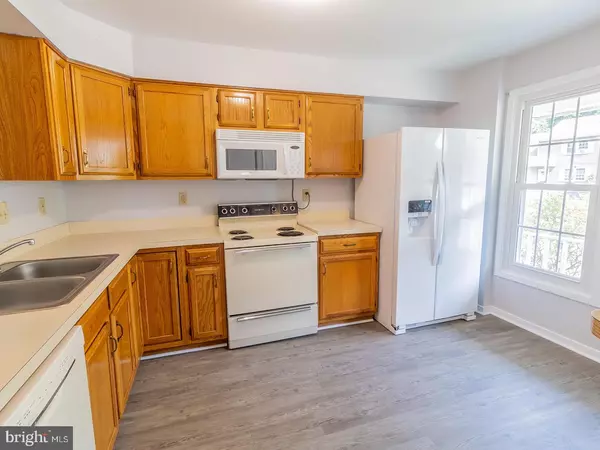$285,000
$285,000
For more information regarding the value of a property, please contact us for a free consultation.
3 Beds
3 Baths
1,075 SqFt
SOLD DATE : 07/18/2023
Key Details
Sold Price $285,000
Property Type Single Family Home
Sub Type Twin/Semi-Detached
Listing Status Sold
Purchase Type For Sale
Square Footage 1,075 sqft
Price per Sqft $265
Subdivision Wilton Woods
MLS Listing ID DENC2044148
Sold Date 07/18/23
Style Colonial
Bedrooms 3
Full Baths 2
Half Baths 1
HOA Y/N N
Abv Grd Liv Area 1,075
Originating Board BRIGHT
Year Built 1989
Annual Tax Amount $745
Tax Year 2022
Lot Size 5,227 Sqft
Acres 0.12
Lot Dimensions 41.90 x 132.20
Property Description
Welcome to this charming home in the highly sought-after Wilton Woods neighborhood. This home is ready for you to move right in, boasting fresh paint and numerous updates throughout, a newer roof, and an HVAC system. As you step through the front door, you'll be greeted by the new vinyl flooring that extends throughout the first floor. The spacious eat-in kitchen is ideal for family gatherings and offers a perfect space for creating great memories. Entertain your guests in the dining area and living room, which also features a sliding door that leads to the deck and a large backyard—perfect for relaxation and outdoor activities. Also, located on the first floor, you'll find a powder room for added convenience. You'll notice the newly carpeted stairs and the second floor as you go up the stairs. The second level presents a master bedroom complete with an en-suite bathroom and ample closet space, as well as two additional bedrooms, each offering generous closet space. The lower level has a bonus room that can be used as a home office; the laundry and utility rooms. Enjoy the convenience of nearby shops, restaurants, and easy access to major highways from this prime location. Don't miss the opportunity to make this house your own! Photos are coming soon. Open House 6/11 1-4 PM
Location
State DE
County New Castle
Area New Castle/Red Lion/Del.City (30904)
Zoning 3
Rooms
Other Rooms Living Room, Dining Room, Primary Bedroom, Bedroom 2, Kitchen, Family Room, Bedroom 1
Basement Full
Interior
Interior Features Primary Bath(s), Ceiling Fan(s), Kitchen - Eat-In
Hot Water Electric
Heating Forced Air
Cooling Central A/C
Flooring Fully Carpeted
Equipment Dishwasher, Disposal, Washer, Dryer, Refrigerator, Oven/Range - Electric
Fireplace N
Appliance Dishwasher, Disposal, Washer, Dryer, Refrigerator, Oven/Range - Electric
Heat Source Natural Gas
Laundry Basement
Exterior
Exterior Feature Deck(s), Porch(es)
Parking Features Garage - Front Entry
Garage Spaces 1.0
Water Access N
Roof Type Pitched
Accessibility None
Porch Deck(s), Porch(es)
Attached Garage 1
Total Parking Spaces 1
Garage Y
Building
Story 2
Foundation Brick/Mortar
Sewer Public Sewer
Water Public
Architectural Style Colonial
Level or Stories 2
Additional Building Above Grade, Below Grade
New Construction N
Schools
High Schools William Penn
School District Colonial
Others
Senior Community No
Tax ID 10-029.20-290
Ownership Fee Simple
SqFt Source Estimated
Acceptable Financing Conventional, VA, FHA 203(b), Cash
Listing Terms Conventional, VA, FHA 203(b), Cash
Financing Conventional,VA,FHA 203(b),Cash
Special Listing Condition Standard
Read Less Info
Want to know what your home might be worth? Contact us for a FREE valuation!

Our team is ready to help you sell your home for the highest possible price ASAP

Bought with Marc Pollak • Empower Real Estate, LLC

"My job is to find and attract mastery-based agents to the office, protect the culture, and make sure everyone is happy! "






