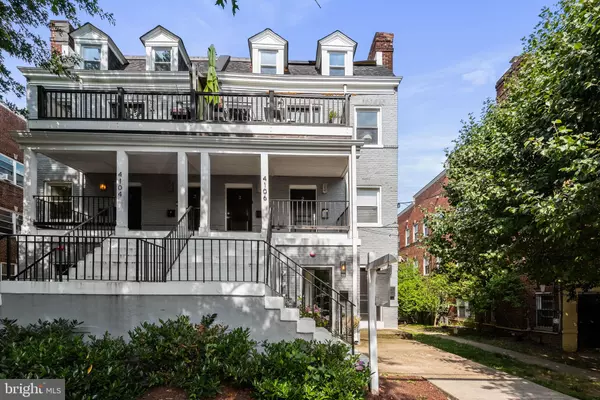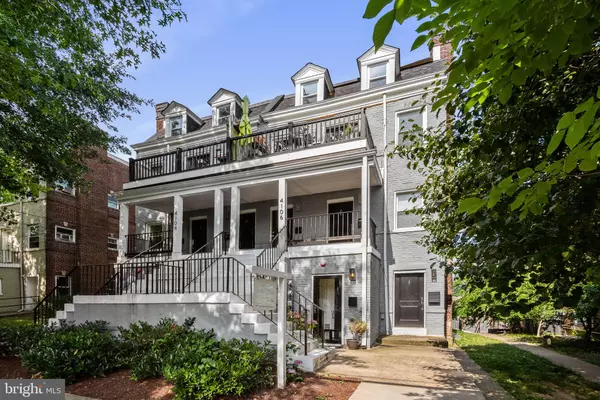$715,000
$710,000
0.7%For more information regarding the value of a property, please contact us for a free consultation.
2 Beds
2 Baths
1,225 SqFt
SOLD DATE : 07/18/2023
Key Details
Sold Price $715,000
Property Type Condo
Sub Type Condo/Co-op
Listing Status Sold
Purchase Type For Sale
Square Footage 1,225 sqft
Price per Sqft $583
Subdivision Petworth
MLS Listing ID DCDC2099904
Sold Date 07/18/23
Style Federal
Bedrooms 2
Full Baths 2
Condo Fees $253/mo
HOA Y/N N
Abv Grd Liv Area 1,225
Originating Board BRIGHT
Year Built 1924
Annual Tax Amount $5,582
Tax Year 2022
Property Description
Ready for immediate move in! The unique position of the property allows for three sides of light. The unit features two full glass doors and 16 windows. Once you walk-in you are greeted with wide plank hardwood floors and 9 foot+ ceilings throughout. The unit has easy access to Rock Creek Parkway (alley ends at Piney Branch) making it a breeze to journey almost anywhere in the DMV. It’s also an express route to downtown or Columbia Heights via 14th Street using the car, bus, or metro. This is an amazing place to call home with everything you need to experience Zen and convenience in the city!
This is a top floor unit: 2 bedrooms 2 baths with a loft that could easily boast as an office, media room, or bedroom.
Your Open kitchen living room has an eat-in island with a deep stainless steel sink, a near-silent dishwasher, 5 burner gas stove, and 2 stainless steel refrigerators. The countertops are upgraded featuring a solid walnut butcher block. Ample storage space cascades to a nearby closet for either pantry use or storage near the kitchen. Lastly, you will host friends on the front patio with ample space for a grille and outdoor entertainment.
The second bed has a custom Container Store Elfa closet system and an off-suite bathroom with full tub.
At the end of hallway is the owner’s suite, also featuring an expansive Elfa closet system and stunning on suite bathroom with a double Signature Hardware teak vanity and walk in glass enclosed shower with rainfall showerhead. The final touch to this spacious bedroom is a west facing private deck.
If you want a very low Condo Fee that gives you all of this plus secured bike storage and in-unit washer and dryer, plus off street covered parking this can be YOUR new home – come check it out!
Location
State DC
County Washington
Zoning RF-1
Direction East
Rooms
Other Rooms Living Room, Primary Bedroom, Bedroom 2, Kitchen, Den, Bathroom 2, Primary Bathroom
Main Level Bedrooms 2
Interior
Interior Features Kitchen - Gourmet, Floor Plan - Open
Hot Water Electric
Heating Energy Star Heating System
Cooling Energy Star Cooling System
Equipment Built-In Microwave, Dishwasher, Disposal, Dryer, Refrigerator, Stainless Steel Appliances, Washer, Stove, Water Heater, Washer/Dryer Stacked
Fireplace N
Window Features ENERGY STAR Qualified
Appliance Built-In Microwave, Dishwasher, Disposal, Dryer, Refrigerator, Stainless Steel Appliances, Washer, Stove, Water Heater, Washer/Dryer Stacked
Heat Source Electric
Laundry Main Floor
Exterior
Garage Spaces 1.0
Parking On Site 1
Utilities Available Cable TV Available, Electric Available, Natural Gas Available, Sewer Available, Water Available
Amenities Available Common Grounds, Extra Storage
Water Access N
Accessibility None
Total Parking Spaces 1
Garage N
Building
Story 2
Unit Features Garden 1 - 4 Floors
Sewer Public Sewer
Water Public
Architectural Style Federal
Level or Stories 2
Additional Building Above Grade, Below Grade
New Construction N
Schools
School District District Of Columbia Public Schools
Others
Pets Allowed Y
HOA Fee Include Common Area Maintenance,Ext Bldg Maint,Lawn Care Front,Lawn Care Rear,Lawn Care Side,Insurance,Other
Senior Community No
Tax ID 2696//2076
Ownership Condominium
Acceptable Financing Conventional, Cash, VA
Listing Terms Conventional, Cash, VA
Financing Conventional,Cash,VA
Special Listing Condition Standard
Pets Allowed No Pet Restrictions
Read Less Info
Want to know what your home might be worth? Contact us for a FREE valuation!

Our team is ready to help you sell your home for the highest possible price ASAP

Bought with Allison Edwards • Compass

"My job is to find and attract mastery-based agents to the office, protect the culture, and make sure everyone is happy! "






