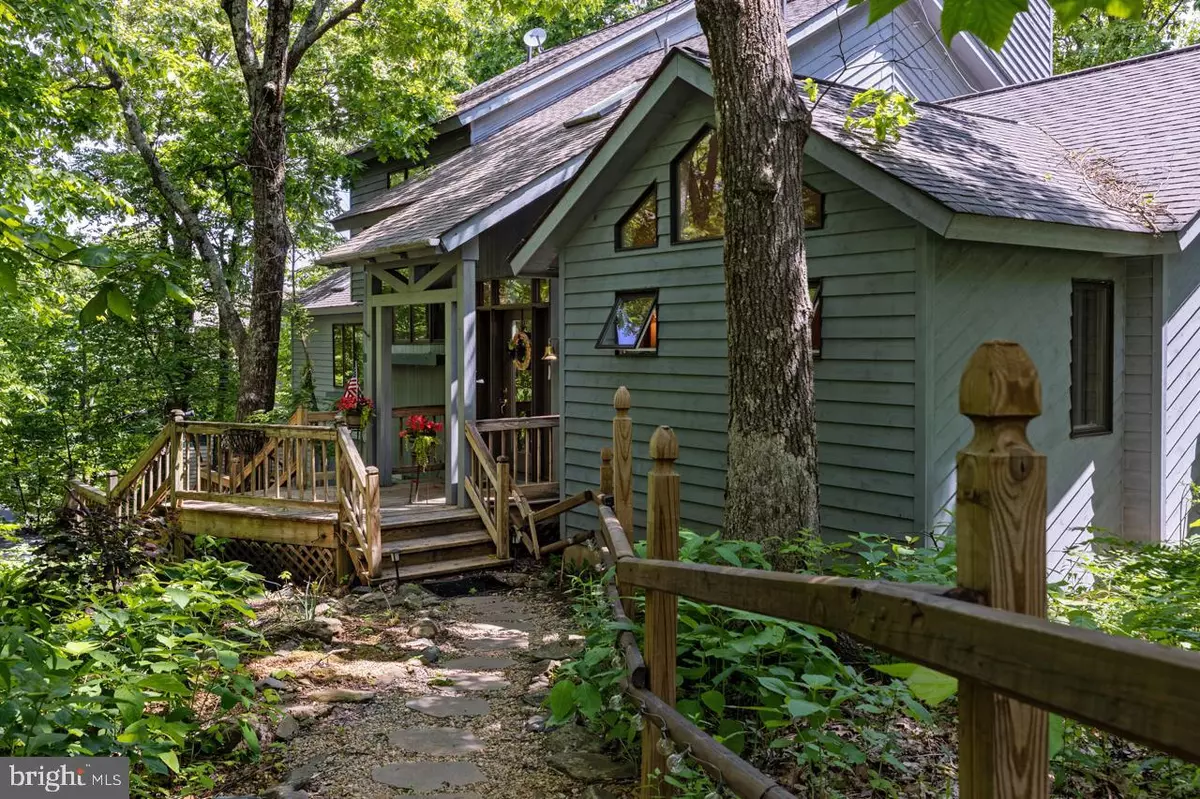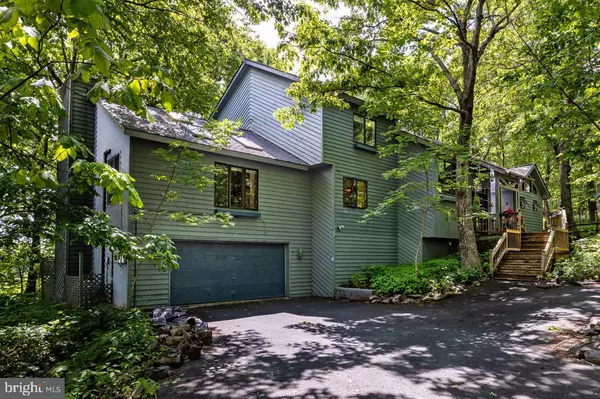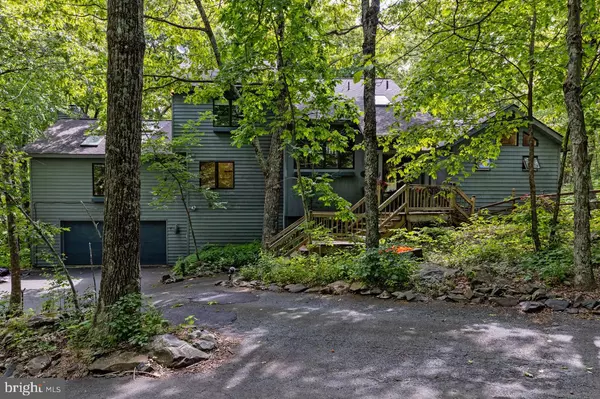$640,000
$650,000
1.5%For more information regarding the value of a property, please contact us for a free consultation.
4 Beds
4 Baths
5,674 SqFt
SOLD DATE : 07/17/2023
Key Details
Sold Price $640,000
Property Type Single Family Home
Sub Type Detached
Listing Status Sold
Purchase Type For Sale
Square Footage 5,674 sqft
Price per Sqft $112
Subdivision Wintergreen Devils Knob
MLS Listing ID VANL2000184
Sold Date 07/17/23
Style Contemporary
Bedrooms 4
Full Baths 3
Half Baths 1
HOA Fees $164/ann
HOA Y/N Y
Abv Grd Liv Area 4,244
Originating Board BRIGHT
Year Built 1984
Annual Tax Amount $2,520
Tax Year 2022
Lot Size 0.430 Acres
Acres 0.43
Lot Dimensions 0.00 x 0.00
Property Description
OPEN HOUSE 6/18 CANCELLED. RECEIVED OFFER AND RATIFIED THE CONTRACT. Welcome to your dream home at Wintergreen Resort, where life is beautiful all year round! This stunning four-bedroom, three-and-a-half-bathroom home boasts a two-car garage, a workshop room, and a wine cellar, offering the perfect balance of comfort and luxury.
As you step into the grand living space, you'll be welcomed by cathedral ceilings, skylights, wooden beams and hardwood flooring throughout. The open concept kitchen features a Viking gas cooktop, two wall ovens, and a wood-burning stove, perfect for those cold winter nights. The living room has a masonry stone massive gas-converted fireplace, cradled by grand spacious living space (could be changed back to woodburning) making it an entertainer's dream. There are 2 mini splits for cooling & heating installed.
The home is located on the 12th fairway (east - morning sunrise) with beautiful mountain views (west - sunset views during the winter) that will take your breath away as you step out onto your huge deck. Relax on your deck (prepped for gas cooking/gas firepit/sink with water hookup), soaking up the sun, taking in the views and watching the sunrise while enjoying your morning coffee.
This property is perfect as a vacation home or for permanent living in your four-season resort. You will have access to golfing, skiing, tennis, pickleball, hiking, dining, and so much more. You will also love the cooler temperatures during summer.
The first-floor primary suite is equipped with a walk-in shower, providing privacy and comfort. The bottom floor with outside access, provides another optional suite featuring a soaking tub. Upstairs, you will be pleased to find a loft overlooking the great room and 2 gracious-sized bedrooms interlocking a jack & jill bathroom. Plenty of parking is available with level, paved driveway (easily accesible for your guests) and 2 car garage for inclimate weather conditions.
Overall, this home is a rare find, offering luxury, comfort, and breathtaking mountain views. Don't miss the chance to make this magnificent property your own - schedule a tour today!
Location
State VA
County Nelson
Zoning RPC
Rooms
Other Rooms Dining Room, Primary Bedroom, Kitchen, Foyer, Sun/Florida Room, Great Room, Primary Bathroom, Half Bath
Basement Garage Access, Outside Entrance, Partially Finished, Rear Entrance, Walkout Level, Windows, Workshop
Main Level Bedrooms 1
Interior
Interior Features Carpet, Ceiling Fan(s), Combination Dining/Living, Combination Kitchen/Dining, Dining Area, Exposed Beams, Floor Plan - Open, Kitchen - Island, Recessed Lighting, Skylight(s), Soaking Tub, Stall Shower, Stove - Wood, Wood Floors, Wine Storage, WhirlPool/HotTub, Walk-in Closet(s), Primary Bath(s), Entry Level Bedroom
Hot Water Electric
Heating Baseboard - Electric, Wall Unit
Cooling None
Flooring Hardwood, Carpet, Ceramic Tile
Fireplaces Number 2
Fireplaces Type Gas/Propane, Wood
Equipment Cooktop, Dishwasher, Oven - Double, Oven - Wall, Refrigerator, Stainless Steel Appliances
Furnishings No
Fireplace Y
Appliance Cooktop, Dishwasher, Oven - Double, Oven - Wall, Refrigerator, Stainless Steel Appliances
Heat Source Electric
Laundry Hookup
Exterior
Parking Features Garage - Front Entry
Garage Spaces 8.0
Utilities Available Cable TV Available, Propane, Water Available, Sewer Available
Amenities Available Common Grounds, Golf Course Membership Available, Jog/Walk Path, Pool - Outdoor, Swimming Pool, Tennis Courts
Water Access N
View Golf Course, Garden/Lawn, Mountain, Trees/Woods
Roof Type Architectural Shingle
Accessibility None
Attached Garage 2
Total Parking Spaces 8
Garage Y
Building
Lot Description Corner, Trees/Wooded
Story 3
Foundation Slab
Sewer Public Sewer
Water Public
Architectural Style Contemporary
Level or Stories 3
Additional Building Above Grade, Below Grade
Structure Type Dry Wall,Cathedral Ceilings,Beamed Ceilings,Vaulted Ceilings
New Construction N
Schools
School District Nelson County Public Schools
Others
Pets Allowed Y
HOA Fee Include Common Area Maintenance,Pool(s),Road Maintenance,Security Gate,Snow Removal
Senior Community No
Tax ID 11E-C-4
Ownership Fee Simple
SqFt Source Estimated
Security Features Security Gate
Special Listing Condition Standard
Pets Allowed Case by Case Basis
Read Less Info
Want to know what your home might be worth? Contact us for a FREE valuation!

Our team is ready to help you sell your home for the highest possible price ASAP

Bought with Non Member • Non Subscribing Office
"My job is to find and attract mastery-based agents to the office, protect the culture, and make sure everyone is happy! "






