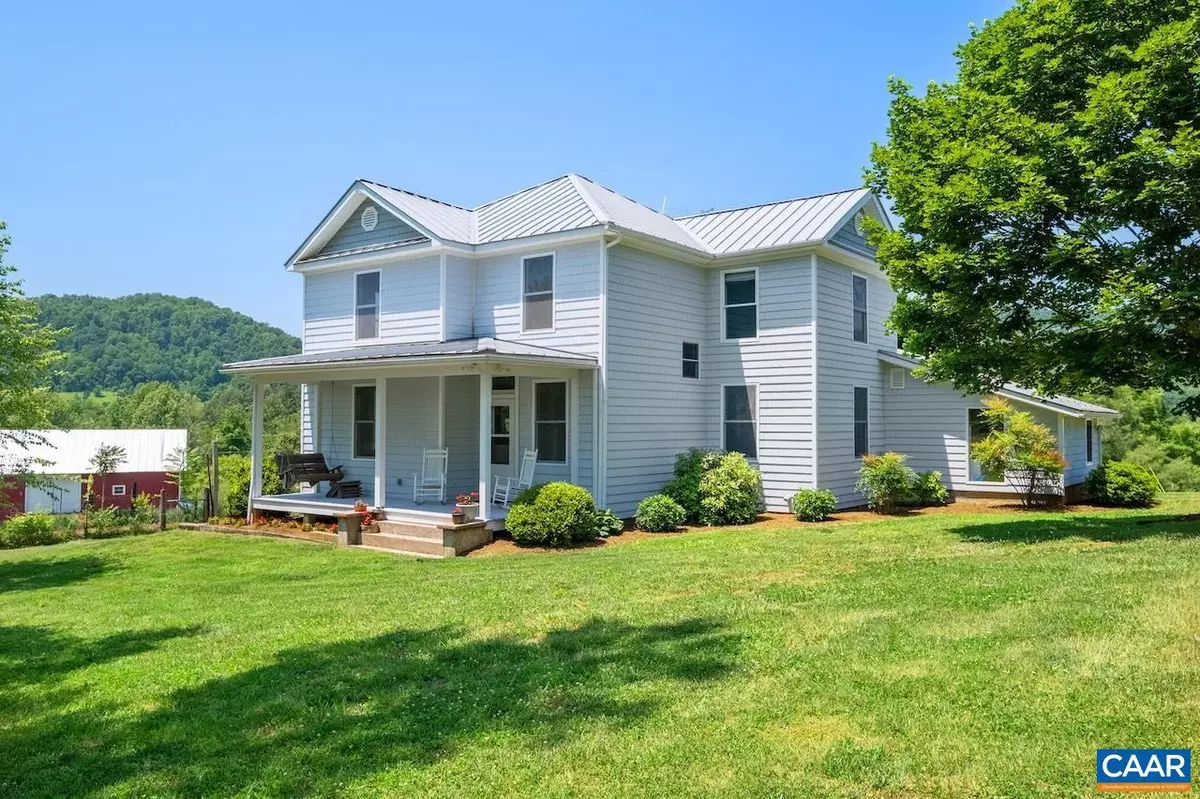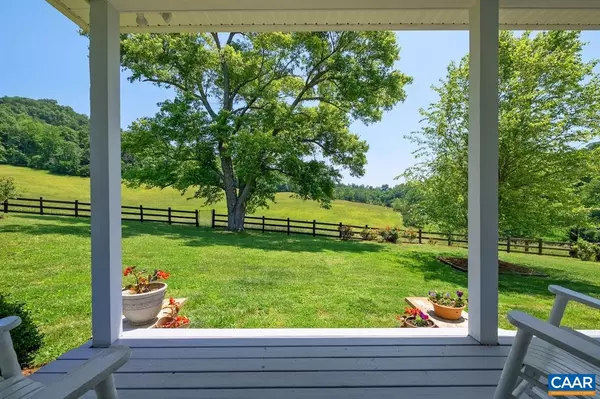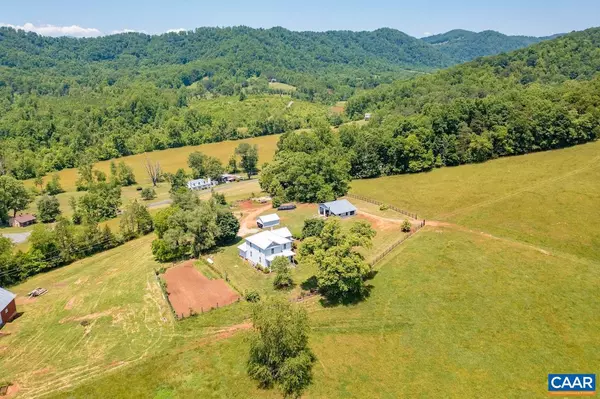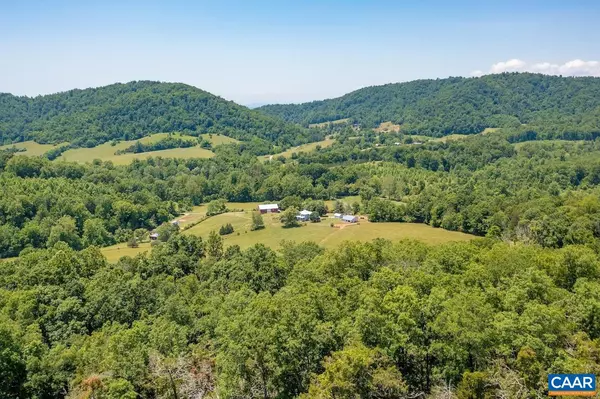$989,000
$989,000
For more information regarding the value of a property, please contact us for a free consultation.
4 Beds
2 Baths
2,456 SqFt
SOLD DATE : 07/13/2023
Key Details
Sold Price $989,000
Property Type Single Family Home
Sub Type Detached
Listing Status Sold
Purchase Type For Sale
Square Footage 2,456 sqft
Price per Sqft $402
Subdivision Unknown
MLS Listing ID 642406
Sold Date 07/13/23
Style Farmhouse/National Folk
Bedrooms 4
Full Baths 2
HOA Y/N N
Abv Grd Liv Area 2,456
Originating Board CAAR
Year Built 1919
Annual Tax Amount $1,983
Tax Year 2023
Lot Size 142.580 Acres
Acres 142.58
Property Description
Rare to find a property that can check all of the boxes! Dreaming of privacy, acreage, mountain views, flowing water, riding/ATV trails, no association or restrictions, fiber optic internet and a place to accommodate your horses, livestock and/or chickens? This renovated farmhouse surrounded by pasture (estimated 25% of land), woods, and multiple creeks is the perfect place to call home. There are fenced paddocks, garden area, equipment building, detached garage, and barn with spring fed water, open area, and hay storage. Extensive rebuild/renovation to farmhouse in 2013 to include HardiePlank siding, metal roof, windows, kitchen and bathroom, septic, etc? Many extras: Central air and heat with cost saving outdoor wood boiler option, covered front porch overlooking pasture/mountains, back deck, wood floors, two staircases, 9? ceilings, spacious rooms, recent survey. Near Lovingston Winery, and minutes to Lovingston town hub, Rt 29 for easy commute to Charlottesville or Lynchburg, AND recreation at Appalachian Trail and Wintergreen.,Glass Front Cabinets,Maple Cabinets,Painted Cabinets,Soapstone Counter,White Cabinets,Fireplace in Kitchen
Location
State VA
County Nelson
Zoning A-1
Rooms
Other Rooms Living Room, Dining Room, Primary Bedroom, Kitchen, Foyer, Laundry, Loft, Primary Bathroom, Full Bath, Additional Bedroom
Basement Interior Access, Outside Entrance, Sump Pump
Main Level Bedrooms 1
Interior
Interior Features Walk-in Closet(s), Stove - Wood, Kitchen - Eat-In, Pantry, Entry Level Bedroom
Heating Central, Forced Air, Wood Burn Stove
Cooling Programmable Thermostat, Central A/C
Flooring Ceramic Tile, Hardwood, Wood
Fireplaces Type Flue for Stove
Equipment Dryer, Washer, Dishwasher, Oven/Range - Gas, Microwave, Refrigerator
Fireplace N
Window Features Double Hung,Insulated,Low-E,Screens,Vinyl Clad
Appliance Dryer, Washer, Dishwasher, Oven/Range - Gas, Microwave, Refrigerator
Heat Source Other, Electric, Propane - Owned
Exterior
Parking Features Garage - Side Entry
Fence Other, Wire, Partially
View Garden/Lawn, Mountain, Pasture, Trees/Woods, Panoramic
Roof Type Metal
Street Surface Other
Farm Other
Accessibility Other Bath Mod, Wheelchair Mod, 36\"+ wide Halls, Other, Accessible Switches/Outlets, Kitchen Mod
Road Frontage Public
Garage Y
Building
Lot Description Landscaping, Level, Private, Open, Marshy, Sloping, Partly Wooded
Story 2
Foundation Concrete Perimeter, Stone, Crawl Space
Sewer Septic Exists
Water Well
Architectural Style Farmhouse/National Folk
Level or Stories 2
Additional Building Above Grade, Below Grade
Structure Type 9'+ Ceilings
New Construction N
Schools
Elementary Schools Tye River
Middle Schools Nelson
High Schools Nelson
School District Nelson County Public Schools
Others
Senior Community No
Ownership Other
Security Features Smoke Detector
Horse Feature Horse Trails
Special Listing Condition Standard
Read Less Info
Want to know what your home might be worth? Contact us for a FREE valuation!

Our team is ready to help you sell your home for the highest possible price ASAP

Bought with Default Agent • Default Office

"My job is to find and attract mastery-based agents to the office, protect the culture, and make sure everyone is happy! "






