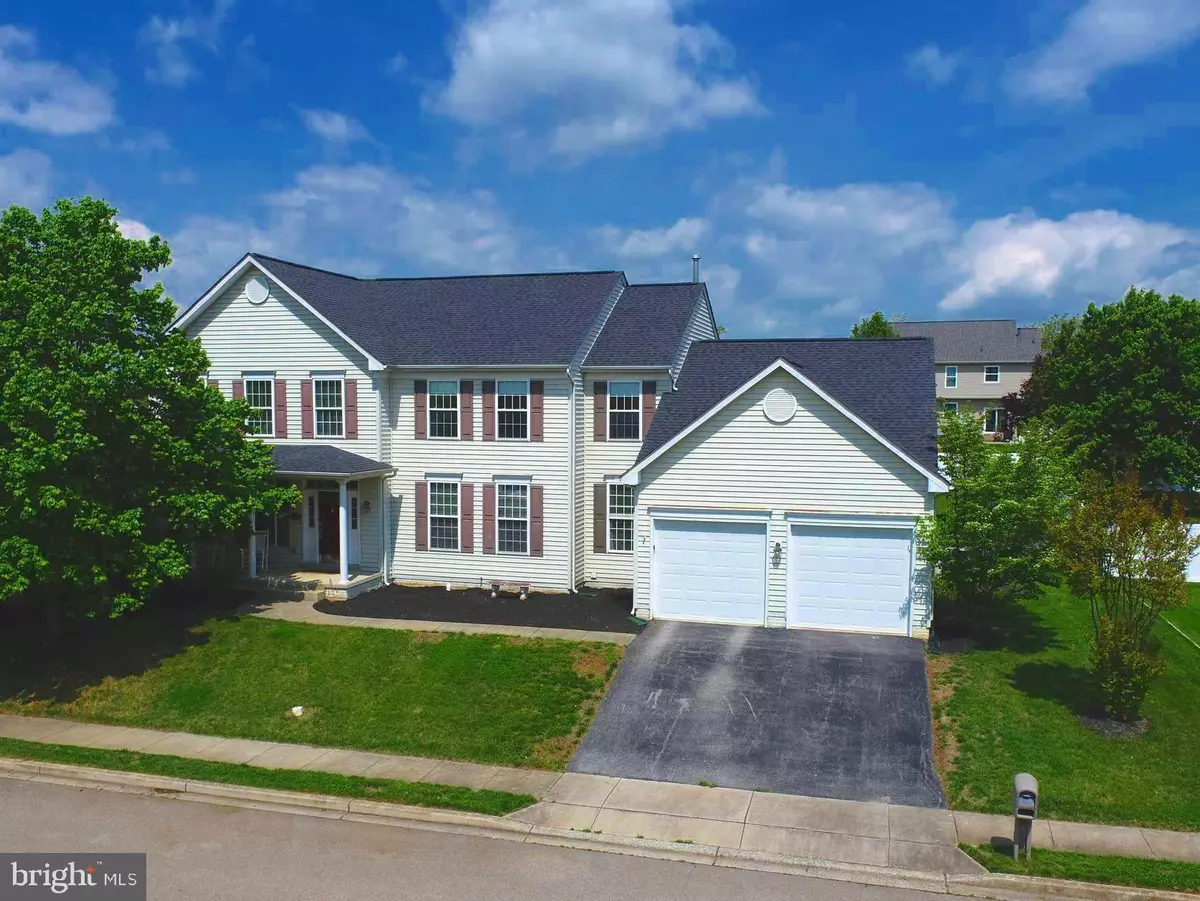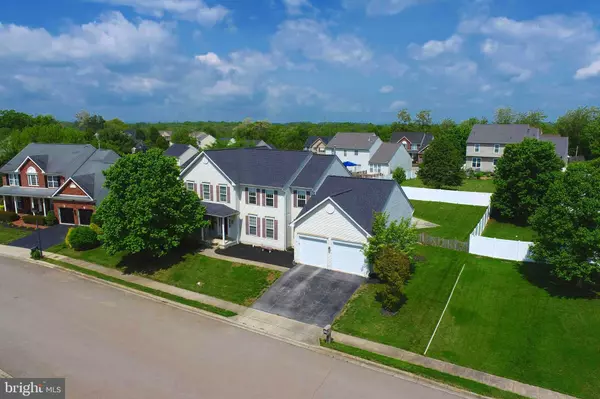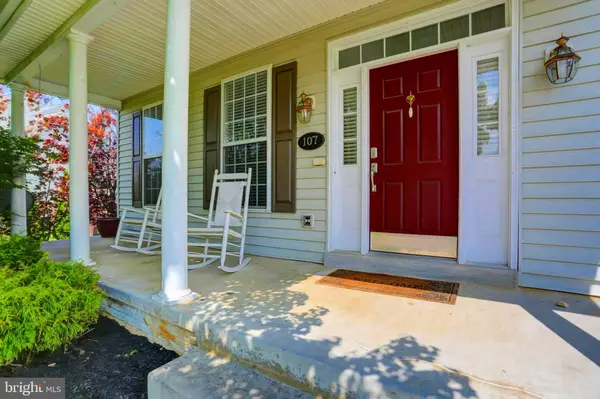$515,000
$489,900
5.1%For more information regarding the value of a property, please contact us for a free consultation.
5 Beds
3 Baths
3,612 SqFt
SOLD DATE : 07/06/2023
Key Details
Sold Price $515,000
Property Type Single Family Home
Sub Type Detached
Listing Status Sold
Purchase Type For Sale
Square Footage 3,612 sqft
Price per Sqft $142
Subdivision Crestview
MLS Listing ID MDWA2012780
Sold Date 07/06/23
Style Colonial
Bedrooms 5
Full Baths 3
HOA Fees $13/qua
HOA Y/N Y
Abv Grd Liv Area 3,612
Originating Board BRIGHT
Year Built 2003
Annual Tax Amount $4,947
Tax Year 2022
Lot Size 0.344 Acres
Acres 0.34
Property Description
SEE PROPERTY VIDEO TOUR!!! Welcome to one of the largest homes in Crestview offering over 3,600 square feet of living space and almost 5,600 total square feet! This 5 bedroom, 3 full bath colonial offers the very best in neighborhood living that Boonsboro has to offer. An established development with miles of sidewalks for your evening walks and just a few minutes to everything Boonsboro has to offer. Entering the front door, you’ll be greeted by the expansive foyer and grand staircase. Off the foyer is the ample sized formal dining room with plenty of room for your largest family gatherings. Flowing from the dining room is the oversized kitchen area featuring a gas cooktop, large island, stainless steel appliances and what seems like endless cabinets and countertops. Adjacent is the eat-in kitchen area for your casual dining and French doors leading to the back yard area. Continuing is the family room with plenty of daylight through the west facing floor-to-ceiling windows. Off the eat-in kitchen area is the large laundry room as well as access to the 2-car garage. Transitioning through the kitchen area, you’ll find a main level bedroom perfect for your guests or live-in relatives as well as a full bathroom with access from either the bedroom or the main dwelling. Completing this level is the office area with privacy double doors. Ascending the staircase, you’ll take in the view from the balcony overlooking the foyer area and then step into the large primary bedroom with sitting area. The adjacent en-suite bathroom offers a large stand-up shower, jacuzzi tub and double bowl vanity. You’ll also find a large walk-in closet with room for anything within reason. Down the hall are 3 additional bedrooms as well as another full bath to serve the needs of the upper level. Heading back down the stairs to the basement, you’ll find over 2,000 square feet ready for your finishing touches including walk-out stairs to the backyard area. So, if you’ve been looking for that perfect Boonsboro property with plenty of room, a blank basement canvas and proximity to both Washington & Frederick counties, this may be it!
Location
State MD
County Washington
Zoning SR
Rooms
Other Rooms Dining Room, Primary Bedroom, Bedroom 2, Bedroom 3, Bedroom 4, Bedroom 5, Kitchen, Family Room, Basement, Foyer, Breakfast Room, Laundry, Office, Primary Bathroom, Full Bath
Basement Unfinished
Main Level Bedrooms 1
Interior
Interior Features Breakfast Area, Carpet, Ceiling Fan(s), Combination Kitchen/Dining, Dining Area, Entry Level Bedroom, Floor Plan - Traditional, Kitchen - Eat-In, Kitchen - Island, Kitchen - Table Space, Pantry, Primary Bath(s), Walk-in Closet(s), Wood Floors
Hot Water Natural Gas
Heating Heat Pump(s)
Cooling Central A/C, Ceiling Fan(s)
Flooring Carpet, Hardwood, Luxury Vinyl Plank, Laminate Plank
Equipment Built-In Microwave, Cooktop, Dishwasher, Dryer, Disposal, Oven - Double, Refrigerator, Washer
Appliance Built-In Microwave, Cooktop, Dishwasher, Dryer, Disposal, Oven - Double, Refrigerator, Washer
Heat Source Natural Gas
Laundry Has Laundry, Main Floor
Exterior
Exterior Feature Patio(s), Porch(es)
Parking Features Additional Storage Area, Garage - Front Entry, Garage Door Opener, Inside Access
Garage Spaces 4.0
Fence Rear, Vinyl, Wood
Water Access N
Accessibility None
Porch Patio(s), Porch(es)
Attached Garage 2
Total Parking Spaces 4
Garage Y
Building
Lot Description Cul-de-sac
Story 3
Foundation Concrete Perimeter
Sewer Public Sewer
Water Public
Architectural Style Colonial
Level or Stories 3
Additional Building Above Grade, Below Grade
New Construction N
Schools
Elementary Schools Boonsboro
Middle Schools Boonsboro
High Schools Boonsboro Sr
School District Washington County Public Schools
Others
Senior Community No
Tax ID 2206030696
Ownership Fee Simple
SqFt Source Assessor
Acceptable Financing Bank Portfolio, Conventional, FHA, USDA, VA
Listing Terms Bank Portfolio, Conventional, FHA, USDA, VA
Financing Bank Portfolio,Conventional,FHA,USDA,VA
Special Listing Condition Standard
Read Less Info
Want to know what your home might be worth? Contact us for a FREE valuation!

Our team is ready to help you sell your home for the highest possible price ASAP

Bought with Liz Durinzi • Real Estate Teams, LLC.

"My job is to find and attract mastery-based agents to the office, protect the culture, and make sure everyone is happy! "






