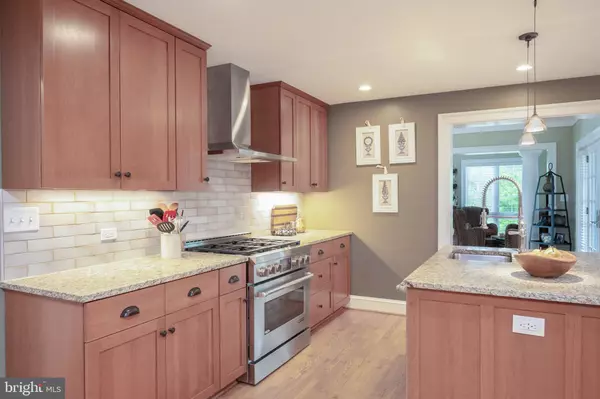$1,300,000
$1,350,000
3.7%For more information regarding the value of a property, please contact us for a free consultation.
4 Beds
3 Baths
3,116 SqFt
SOLD DATE : 07/03/2023
Key Details
Sold Price $1,300,000
Property Type Single Family Home
Sub Type Detached
Listing Status Sold
Purchase Type For Sale
Square Footage 3,116 sqft
Price per Sqft $417
Subdivision Dover Balmoral Riverwood
MLS Listing ID VAAR2030040
Sold Date 07/03/23
Style Cape Cod
Bedrooms 4
Full Baths 3
HOA Y/N N
Abv Grd Liv Area 2,346
Originating Board BRIGHT
Year Built 1954
Annual Tax Amount $12,753
Tax Year 2022
Lot Size 10,641 Sqft
Acres 0.24
Property Description
Welcome to your new home, located on nearly a third of an acre in the Dover Crystal community of Arlington, Virginia.
This magnificent Cape Cod home features 4 bedrooms and 3 full bathrooms with 3,116 square feet on 3 fully finished levels. The current owners have made valuable updates and renovations throughout the home to create a warm and inviting retreat.
The main level of the home features crown molding and beautiful hardwood flooring throughout. The kitchen boasts stainless steel appliances, granite countertops, center island, additional prep sink and top-of-the-line range with hood. Illuminated by the natural light streaming in through the surrounding windows, the dining room is perfect for entertaining and provides the adequate space for enjoying meals and spending time with loved ones.
The great room features cathedral ceilings, a dramatic laylight and a cozy gas fireplace to help you stay warm on a brisk winter evening. This room is perfect for entertaining guests and simply unwinding after a long day. Framed by stately columns, you will also find a den area located off the great room, which can be used as a study or a library. The columns serve as a beautiful focal point within the home. The main level also features 2 bedrooms and a full bathroom for easy living. Both bedrooms are spacious and each room provides a large closet. The additional 2 bedrooms and 2nd full bathroom are located on the upper level of the home.
French doors lead to your rear deck and private patio. The deck can be accessed from the dining room and the private patio can be accessed through the great room. The entire backyard is surrounded by lush greenery, including trees, bushes and flowers. The landscaping is meticulously maintained, creating a verdant and vibrant environment that you'll love spending time in for years to come.
Let your excitement run wild for the lower living level of the home. This fully finished walk-out lower level has recessed lighting and quality flooring throughout. The recreation room is spacious and provides the perfect space for playing games and creating lifelong memories with family and friends. The media room is an inviting space with an additional fireplace and traditional brick surround. This media room was designed with comfort in mind and offers plenty of space for multiple couches or a large sectional sofa to watch movies. The 3rd full bathroom is upgraded with a steam shower perfect for relaxation and recovery. This level also features the laundry room and access to the attached garage.
The new home owner will have added privacy with the additional lot being sold with the purchase of this home. OUTLOT 84 A SEC 3 CRYSTAL SPRING KNOLLS 3656 SQ FT (04-011-425)
This home must be seen in person to truly appreciate all it has to offer.
NOTE: Conservation Easement in place on property.
Location
State VA
County Arlington
Zoning R-10
Rooms
Other Rooms Living Room, Dining Room, Bedroom 2, Bedroom 3, Bedroom 4, Kitchen, Den, Bedroom 1, Laundry, Recreation Room, Media Room, Bathroom 1, Bathroom 2, Bathroom 3
Basement Connecting Stairway, Daylight, Full, Full, Fully Finished, Garage Access, Heated, Improved, Interior Access, Walkout Level
Main Level Bedrooms 2
Interior
Interior Features Breakfast Area, Ceiling Fan(s), Crown Moldings, Dining Area, Entry Level Bedroom, Family Room Off Kitchen, Floor Plan - Open, Formal/Separate Dining Room, Kitchen - Eat-In, Kitchen - Gourmet, Kitchen - Island, Kitchen - Table Space, Tub Shower, Upgraded Countertops, Window Treatments, Wood Floors
Hot Water Natural Gas
Heating Forced Air
Cooling Central A/C
Flooring Ceramic Tile, Hardwood
Fireplaces Number 2
Fireplaces Type Wood, Brick, Mantel(s)
Equipment Built-In Microwave, Built-In Range, Dishwasher, Disposal, Dryer, Range Hood, Refrigerator, Stainless Steel Appliances, Stove, Washer
Furnishings No
Fireplace Y
Window Features Double Pane,Skylights
Appliance Built-In Microwave, Built-In Range, Dishwasher, Disposal, Dryer, Range Hood, Refrigerator, Stainless Steel Appliances, Stove, Washer
Heat Source Natural Gas
Laundry Has Laundry, Washer In Unit, Dryer In Unit
Exterior
Parking Features Garage - Front Entry
Garage Spaces 1.0
Water Access N
Roof Type Shingle,Composite
Accessibility None
Attached Garage 1
Total Parking Spaces 1
Garage Y
Building
Lot Description Corner, Front Yard, Landscaping, Private, Rear Yard
Story 3
Foundation Other
Sewer Public Sewer
Water Public
Architectural Style Cape Cod
Level or Stories 3
Additional Building Above Grade, Below Grade
Structure Type 9'+ Ceilings,Cathedral Ceilings,High
New Construction N
Schools
Elementary Schools Taylor
Middle Schools Williamsburg
High Schools Yorktown
School District Arlington County Public Schools
Others
Pets Allowed Y
Senior Community No
Tax ID 04-011-157
Ownership Fee Simple
SqFt Source Assessor
Acceptable Financing Cash, Conventional, FHA, VA
Horse Property N
Listing Terms Cash, Conventional, FHA, VA
Financing Cash,Conventional,FHA,VA
Special Listing Condition Standard
Pets Allowed Case by Case Basis
Read Less Info
Want to know what your home might be worth? Contact us for a FREE valuation!

Our team is ready to help you sell your home for the highest possible price ASAP

Bought with Ryan Rice • Keller Williams Capital Properties

"My job is to find and attract mastery-based agents to the office, protect the culture, and make sure everyone is happy! "






