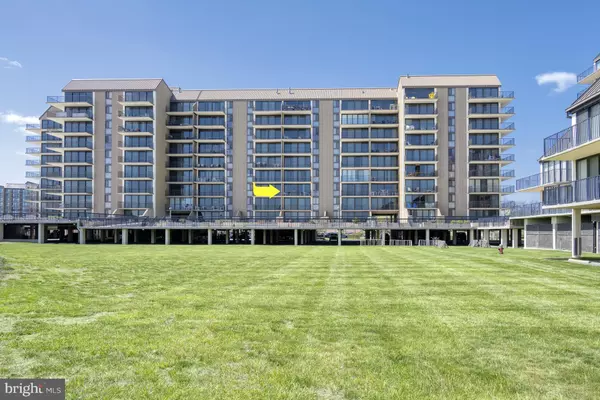$880,000
$925,000
4.9%For more information regarding the value of a property, please contact us for a free consultation.
2 Beds
2 Baths
1,097 SqFt
SOLD DATE : 06/29/2023
Key Details
Sold Price $880,000
Property Type Condo
Sub Type Condo/Co-op
Listing Status Sold
Purchase Type For Sale
Square Footage 1,097 sqft
Price per Sqft $802
Subdivision Sea Colony East
MLS Listing ID DESU2020914
Sold Date 06/29/23
Style Unit/Flat
Bedrooms 2
Full Baths 2
Condo Fees $9,084/ann
HOA Fees $210/ann
HOA Y/N Y
Abv Grd Liv Area 1,097
Originating Board BRIGHT
Land Lease Amount 2000.0
Land Lease Frequency Annually
Year Built 1974
Annual Tax Amount $1,005
Tax Year 2021
Property Description
Ocean Front Oasis.. Offering a 2 bedroom, 2 bath, with a private parking spot, storage area, and amenity rich community. Enter into your condo with new engineer flooring. Kitchen opens to the dining and living areas where you have unbelievable Ocean views. Property offers Summer rentals with a wonderful track record. The updated bathrooms, cheerful colors, fully furnished, and move in ready condo is calling your name. Make memories with this wonderful opportunity.
Location
State DE
County Sussex
Area Baltimore Hundred (31001)
Zoning CONDO
Interior
Interior Features Combination Dining/Living, Entry Level Bedroom, Floor Plan - Open, Primary Bedroom - Ocean Front, Wainscotting, Wood Floors
Hot Water Electric
Heating Heat Pump - Electric BackUp
Cooling Central A/C
Flooring Engineered Wood
Equipment Dishwasher, Dryer, Oven/Range - Electric, Refrigerator, Washer, Water Heater
Appliance Dishwasher, Dryer, Oven/Range - Electric, Refrigerator, Washer, Water Heater
Heat Source Electric
Laundry Dryer In Unit, Washer In Unit
Exterior
Garage Spaces 3.0
Parking On Site 1
Amenities Available Basketball Courts, Beach, Community Center, Exercise Room, Fitness Center, Hot tub, Pool - Indoor, Pool - Outdoor, Reserved/Assigned Parking, Sauna, Security, Tennis - Indoor, Tennis Courts, Tot Lots/Playground, Water/Lake Privileges
Water Access Y
View Ocean
Roof Type Flat
Accessibility None
Total Parking Spaces 3
Garage N
Building
Story 3
Unit Features Mid-Rise 5 - 8 Floors
Sewer Public Sewer
Water Public
Architectural Style Unit/Flat
Level or Stories 3
Additional Building Above Grade, Below Grade
Structure Type Dry Wall
New Construction N
Schools
High Schools Indian River
School District Indian River
Others
Pets Allowed Y
HOA Fee Include Cable TV,Common Area Maintenance,Ext Bldg Maint,Insurance,Lawn Maintenance,Road Maintenance
Senior Community No
Tax ID 134-17.00-56.02-306N
Ownership Land Lease
SqFt Source Estimated
Acceptable Financing Cash, Conventional
Listing Terms Cash, Conventional
Financing Cash,Conventional
Special Listing Condition Standard
Pets Allowed Cats OK, Dogs OK
Read Less Info
Want to know what your home might be worth? Contact us for a FREE valuation!

Our team is ready to help you sell your home for the highest possible price ASAP

Bought with Brian Donahue • Long & Foster Real Estate, Inc.

"My job is to find and attract mastery-based agents to the office, protect the culture, and make sure everyone is happy! "






