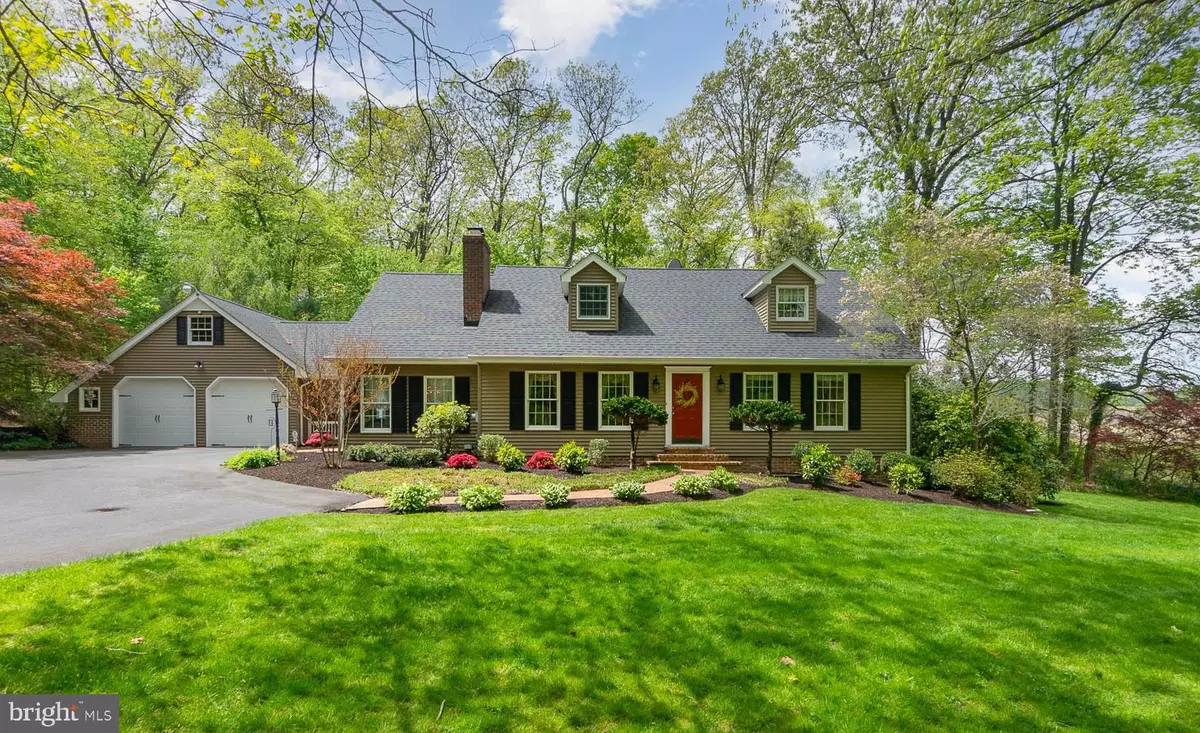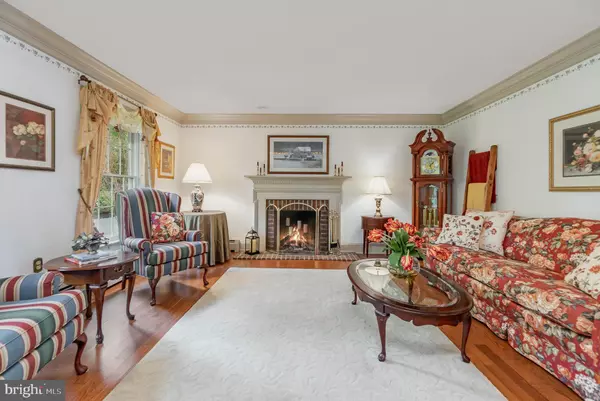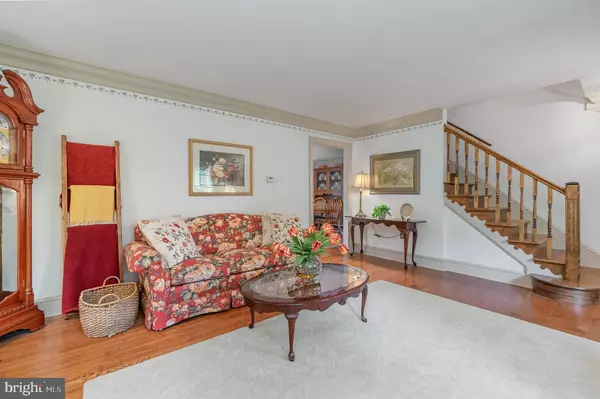$635,500
$625,000
1.7%For more information regarding the value of a property, please contact us for a free consultation.
3 Beds
3 Baths
2,129 SqFt
SOLD DATE : 06/29/2023
Key Details
Sold Price $635,500
Property Type Single Family Home
Sub Type Detached
Listing Status Sold
Purchase Type For Sale
Square Footage 2,129 sqft
Price per Sqft $298
Subdivision None Available
MLS Listing ID MDHR2021606
Sold Date 06/29/23
Style Cape Cod
Bedrooms 3
Full Baths 3
HOA Y/N N
Abv Grd Liv Area 2,129
Originating Board BRIGHT
Year Built 1980
Annual Tax Amount $3,715
Tax Year 2022
Lot Size 2.290 Acres
Acres 2.29
Property Description
Drive through Rocks State Park to arrive at your new home alongside rolling farm fields in Pylesville! With a breathtaking view of 75+/- acres of preserved farmland next door, you have a wonderful place to retreat to at the end of every day. A looped driveway allows for all the guests you might want to have at your country Cape Cod. This house is made to enjoy the outdoors with thoughtfully planned flowering landscaping. As you enter the front door you're greeted with a warm living room featuring a woodburning fireplace and tasteful moldings. Walk through to the eat-in kitchen with updated, lightly colored cabinets, stainless appliances and granite countertops. A cozy den is located off of the eat-in kitchen. Down one hallway is a spacious main level bedroom, full bathroom, and laundry closet. The hallway off of the other side of the kitchen leads to a large formal dining room. Also, a mud room connects the basement stairs and garage. The second floor boasts a generous primary suite with an attached sitting room. Just outside of the primary suite is an updated hall bathroom featuring a granite countertop dual vanity, medicine cabinets, linen closet and glass door shower. Continuing down the hall you'll find a large third bedroom. A bonus room in the
basement with an en-suite bathroom could be used as a 4th bedroom, office, family room, gym, or to your liking. Throughout the home there is no lack of storage. There are closets, dormer storage, basement storage and a floored attic with standing room above the garage. Summers are calling for you on the massive deck off the back of the home. Enjoy endless sunsets on the custom "sunset deck" watching the wildlife come and go. Welcome home!
Location
State MD
County Harford
Zoning AG
Rooms
Other Rooms Living Room, Dining Room, Primary Bedroom, Sitting Room, Bedroom 2, Kitchen, Den, Breakfast Room, Mud Room, Bathroom 2, Bathroom 3, Bonus Room, Primary Bathroom
Basement Connecting Stairway, Full, Partially Finished
Main Level Bedrooms 1
Interior
Interior Features Attic/House Fan, Breakfast Area, Ceiling Fan(s), Crown Moldings, Entry Level Bedroom, Formal/Separate Dining Room, Kitchen - Eat-In
Hot Water Oil
Heating Baseboard - Hot Water, Baseboard - Electric
Cooling Ceiling Fan(s), Central A/C, Whole House Fan
Fireplaces Number 1
Fireplace Y
Heat Source Oil
Exterior
Exterior Feature Deck(s)
Parking Features Garage Door Opener
Garage Spaces 2.0
Water Access N
View Pasture, Scenic Vista, Trees/Woods
Roof Type Asphalt
Accessibility None
Porch Deck(s)
Attached Garage 2
Total Parking Spaces 2
Garage Y
Building
Story 3
Foundation Block
Sewer On Site Septic
Water Well
Architectural Style Cape Cod
Level or Stories 3
Additional Building Above Grade
New Construction N
Schools
School District Harford County Public Schools
Others
Senior Community No
Tax ID 1305039703
Ownership Fee Simple
SqFt Source Assessor
Acceptable Financing Cash, Conventional, FHA
Listing Terms Cash, Conventional, FHA
Financing Cash,Conventional,FHA
Special Listing Condition Standard
Read Less Info
Want to know what your home might be worth? Contact us for a FREE valuation!

Our team is ready to help you sell your home for the highest possible price ASAP

Bought with Paula A Lanzi • Long & Foster Real Estate, Inc.

"My job is to find and attract mastery-based agents to the office, protect the culture, and make sure everyone is happy! "






