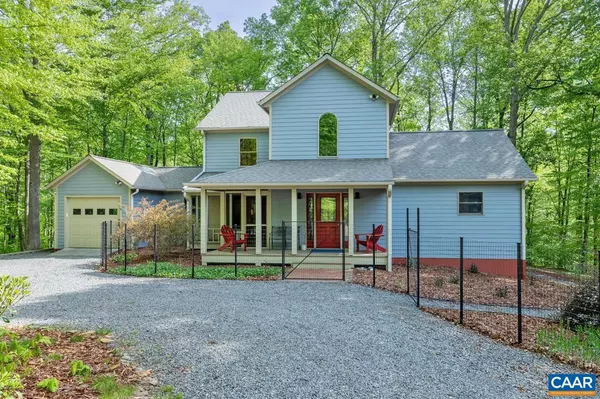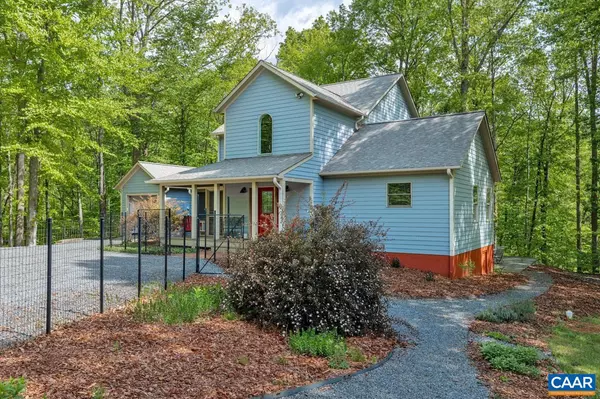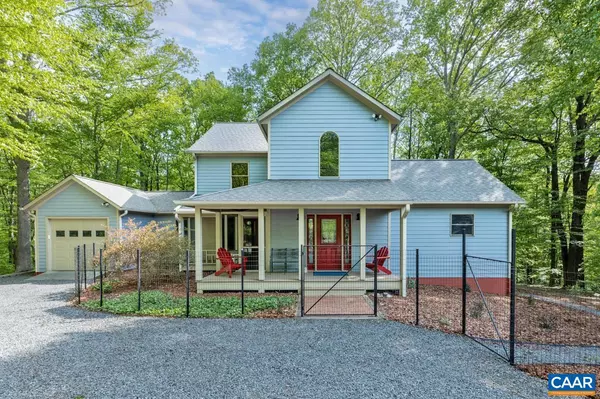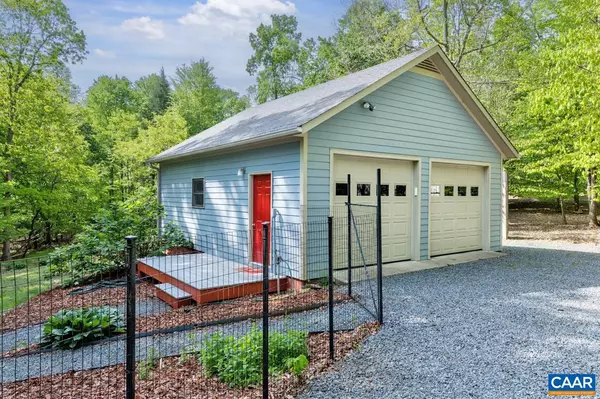$610,000
$595,000
2.5%For more information regarding the value of a property, please contact us for a free consultation.
3 Beds
3 Baths
2,190 SqFt
SOLD DATE : 06/28/2023
Key Details
Sold Price $610,000
Property Type Single Family Home
Sub Type Detached
Listing Status Sold
Purchase Type For Sale
Square Footage 2,190 sqft
Price per Sqft $278
Subdivision None Available
MLS Listing ID 641091
Sold Date 06/28/23
Style Craftsman
Bedrooms 3
Full Baths 2
Half Baths 1
HOA Fees $54/ann
HOA Y/N Y
Abv Grd Liv Area 2,190
Originating Board CAAR
Year Built 2006
Annual Tax Amount $3,313
Tax Year 2023
Lot Size 5.010 Acres
Acres 5.01
Property Description
Charming craftsman home located on 5 beautiful and very private wooded acres. The lot is mostly level with a gentle slope on the back leading to the beautiful Liza Marble creek. Sit on the stone patio or in the beautiful sun room and enjoy the sound of running water after a good rain. The home features 3 bedrooms plus an office, a living room and a family room. Main floor living with the master suite on the first level. There is an attached 1 car garage and a detached 2 car garage. The two car garage has a large work shop at the back that is heated. Next to the detached garage there is a good size privacy fence for an RV. Garden space facing south with a few raised beds and compost bins to raise your own veggies. A larger portion of the yard is fenced to deter deer from the landscaped grounds and garden space but it could also be a great spot for your pets to roam freely. The home is only at a few minutes walk to the 40 acres community land that boasts large fields with walking paths along the river. These trails are very private as they are only for the enjoyment of Horizons Village residents and their guests. Very well managed HOA, oriented towards living in harmony with the surrounding nature and wildlife.,Cherry Cabinets,Solid Surface Counter
Location
State VA
County Nelson
Zoning R
Rooms
Other Rooms Living Room, Dining Room, Primary Bedroom, Kitchen, Family Room, Sun/Florida Room, Laundry, Office, Primary Bathroom, Full Bath, Half Bath, Additional Bedroom
Main Level Bedrooms 1
Interior
Interior Features Walk-in Closet(s), Kitchen - Island, Pantry, Recessed Lighting, Entry Level Bedroom, Primary Bath(s)
Heating Central, Heat Pump(s)
Cooling Central A/C, Heat Pump(s)
Flooring Carpet, Ceramic Tile, Hardwood
Equipment Dryer, Washer, Dishwasher, Oven/Range - Electric, Energy Efficient Appliances, Microwave, Refrigerator
Fireplace N
Window Features Casement,Insulated,Screens
Appliance Dryer, Washer, Dishwasher, Oven/Range - Electric, Energy Efficient Appliances, Microwave, Refrigerator
Heat Source Electric, Propane - Owned
Exterior
Parking Features Other, Garage - Front Entry, Garage - Side Entry
Fence Other, Chain Link, Partially
Amenities Available Picnic Area, Jog/Walk Path
View Trees/Woods, Garden/Lawn
Roof Type Architectural Shingle
Street Surface Other
Accessibility None
Road Frontage Private
Garage Y
Building
Lot Description Landscaping, Private, Trees/Wooded, Sloping, Secluded, Cul-de-sac
Story 2
Foundation Concrete Perimeter, Crawl Space
Sewer Septic Exists
Water Well
Architectural Style Craftsman
Level or Stories 2
Additional Building Above Grade, Below Grade
New Construction N
Schools
Elementary Schools Rockfish
Middle Schools Nelson
High Schools Nelson
School District Nelson County Public Schools
Others
HOA Fee Include Road Maintenance,Snow Removal
Ownership Other
Special Listing Condition Standard
Read Less Info
Want to know what your home might be worth? Contact us for a FREE valuation!

Our team is ready to help you sell your home for the highest possible price ASAP

Bought with BEN HOLMES • WINTERGREEN REALTY, LLC

"My job is to find and attract mastery-based agents to the office, protect the culture, and make sure everyone is happy! "






