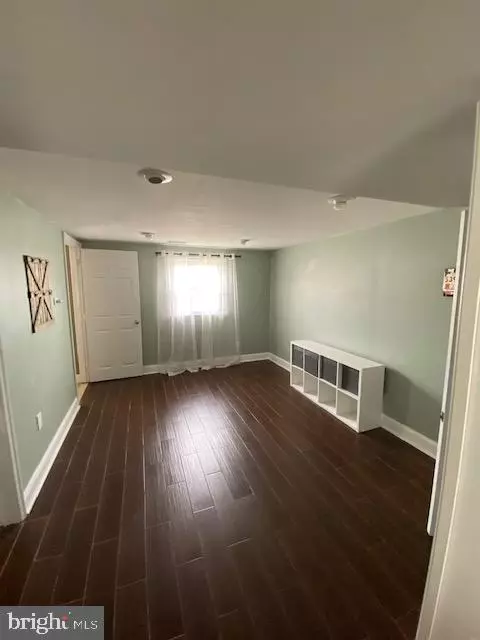$550,000
$535,000
2.8%For more information regarding the value of a property, please contact us for a free consultation.
4 Beds
3 Baths
2,394 SqFt
SOLD DATE : 06/26/2023
Key Details
Sold Price $550,000
Property Type Single Family Home
Sub Type Detached
Listing Status Sold
Purchase Type For Sale
Square Footage 2,394 sqft
Price per Sqft $229
Subdivision Sweet Briar
MLS Listing ID PAMC2066830
Sold Date 06/26/23
Style Bi-level,Colonial
Bedrooms 4
Full Baths 3
HOA Y/N N
Abv Grd Liv Area 1,494
Originating Board BRIGHT
Year Built 1969
Annual Tax Amount $5,182
Tax Year 2022
Lot Size 0.282 Acres
Acres 0.28
Lot Dimensions 154.00 x 0.00
Property Description
This home has the absolute best of both worlds-it is nestled in a beautiful, quiet neighborhood on a corner lot while just a few short minutes to the most amazing shopping and dining in PA. This one really does have it all! Enjoy cooking and gathering in this sunny, all white contemporary kitchen complete with granite counter tops and top of the line stainless steel appliances. Relax with a good book or binge your favorite shows in one of the TWO living areas. No need to stress out when guests are coming because you have 4 bedrooms and 3 full bathrooms (all updated). Kids need a space to play? Need room for your home office? Well, the fully finished basement can be whatever you need. Outside you can lounge in complete privacy behind your 5 foot fence. Light up the fire pit and relax on the patio while soaking up LA-like vibes with the TURF play/party area complete with solar string lights. 2-car garage with additional driveway parking (as well as street parking). Huge front corner lot. Come and check it out!
Location
State PA
County Montgomery
Area Upper Merion Twp (10658)
Zoning RESIDENTIAL
Rooms
Basement Fully Finished
Main Level Bedrooms 4
Interior
Hot Water Electric
Heating Central
Cooling Central A/C
Flooring Engineered Wood
Fireplaces Number 1
Furnishings No
Fireplace Y
Heat Source Natural Gas
Laundry Basement
Exterior
Exterior Feature Patio(s), Enclosed
Parking Features Additional Storage Area, Garage - Side Entry, Inside Access, Garage Door Opener
Garage Spaces 4.0
Fence Privacy
Water Access N
Accessibility None
Porch Patio(s), Enclosed
Attached Garage 2
Total Parking Spaces 4
Garage Y
Building
Story 2.5
Foundation Concrete Perimeter
Sewer Public Sewer
Water Public
Architectural Style Bi-level, Colonial
Level or Stories 2.5
Additional Building Above Grade, Below Grade
New Construction N
Schools
School District Upper Merion Area
Others
Pets Allowed Y
Senior Community No
Tax ID 58-00-18856-004
Ownership Fee Simple
SqFt Source Assessor
Acceptable Financing Conventional, Cash
Horse Property N
Listing Terms Conventional, Cash
Financing Conventional,Cash
Special Listing Condition Standard
Pets Allowed No Pet Restrictions
Read Less Info
Want to know what your home might be worth? Contact us for a FREE valuation!

Our team is ready to help you sell your home for the highest possible price ASAP

Bought with Blakely A Minton • Redfin Corporation
"My job is to find and attract mastery-based agents to the office, protect the culture, and make sure everyone is happy! "






