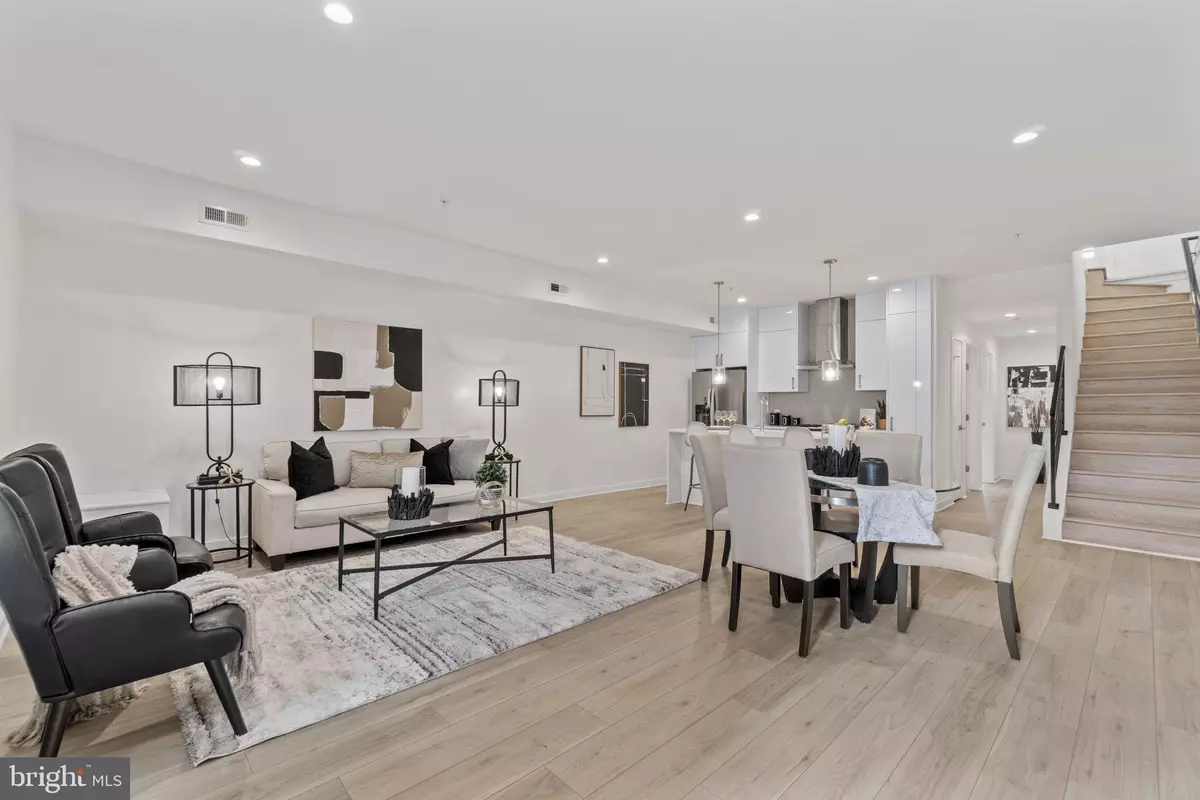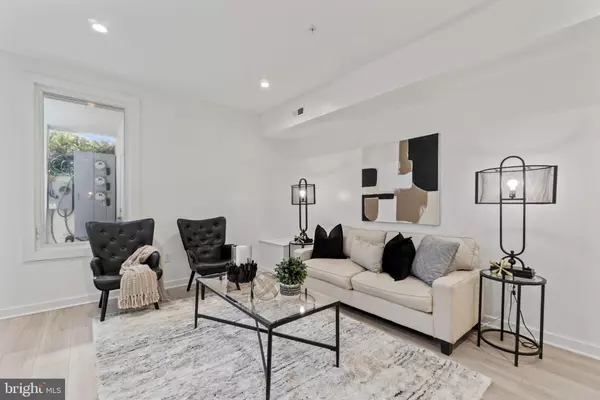$549,000
$549,000
For more information regarding the value of a property, please contact us for a free consultation.
2 Beds
2 Baths
1,056 SqFt
SOLD DATE : 06/19/2023
Key Details
Sold Price $549,000
Property Type Condo
Sub Type Condo/Co-op
Listing Status Sold
Purchase Type For Sale
Square Footage 1,056 sqft
Price per Sqft $519
Subdivision Petworth
MLS Listing ID DCDC2092894
Sold Date 06/19/23
Style Contemporary
Bedrooms 2
Full Baths 2
Condo Fees $227/mo
HOA Y/N N
Abv Grd Liv Area 1,056
Originating Board BRIGHT
Year Built 1917
Annual Tax Amount $4,212
Tax Year 2023
Property Description
Welcome to 111 Varnum. This contemporary 3 unit condo was converted and fully renovated in 2018. Enter your spacious open floor plan with plenty of space for entertaining including 18 ft wide living room with 9 foot ceilings, wide plank maple finished floors, an open island kitchen w/ waterfall quartz counters, breakfast bar, and a suite of stainless appliances including a Bosch range + hood, as well as a GE wine fridge. Walk back past your coat closet towards the dual entry hall bath and laundry, to the stacked bedroom suites with floor to ceiling windows, large custom closets and en suite baths. The second floor primary suite looks out over the shared backyard perfect for al fresco dining. The ground floor 2nd bedroom walks out to your cozy private patio. Within reach of everything Petworth including Safeway(0.8mile), Yes! Organic Market(0.8mile) and all the restaurants + stores on Upshur St NW, including Slash Run(1 block), Menya Hosaki, Timber Pizza and Cinder BBQ(All 0.6mile). Green space, the McMillan Reservoir Development, and the Georgia Ave Strip in Columbia Heights are all right down the hill.**Open Sunday, May 21st from 12-2pm**
Location
State DC
County Washington
Zoning RA-1
Direction South
Rooms
Other Rooms Living Room, Primary Bedroom, Bedroom 2, Kitchen, Bathroom 1, Bathroom 2
Main Level Bedrooms 1
Interior
Interior Features Kitchen - Island, Combination Dining/Living, Kitchen - Gourmet, Primary Bath(s), Entry Level Bedroom, Wood Floors, Recessed Lighting, Floor Plan - Open
Hot Water Electric
Heating Forced Air
Cooling Central A/C
Equipment Dishwasher, Disposal, Dryer, Microwave, Refrigerator, Washer, Washer/Dryer Stacked, Oven/Range - Gas
Fireplace N
Window Features Double Pane
Appliance Dishwasher, Disposal, Dryer, Microwave, Refrigerator, Washer, Washer/Dryer Stacked, Oven/Range - Gas
Heat Source Natural Gas
Laundry Washer In Unit, Dryer In Unit, Main Floor
Exterior
Utilities Available Electric Available, Natural Gas Available
Amenities Available None
Water Access N
View City
Accessibility None
Garage N
Building
Story 2
Foundation Slab
Sewer Public Sewer
Water Public
Architectural Style Contemporary
Level or Stories 2
Additional Building Above Grade, Below Grade
Structure Type Dry Wall
New Construction N
Schools
School District District Of Columbia Public Schools
Others
Pets Allowed Y
HOA Fee Include Insurance,Reserve Funds,Sewer,Water
Senior Community No
Tax ID 3321//2001
Ownership Condominium
Security Features Main Entrance Lock
Acceptable Financing Cash, Conventional
Listing Terms Cash, Conventional
Financing Cash,Conventional
Special Listing Condition Standard
Pets Allowed No Pet Restrictions
Read Less Info
Want to know what your home might be worth? Contact us for a FREE valuation!

Our team is ready to help you sell your home for the highest possible price ASAP

Bought with Monique Van Blaricom • RLAH @properties

"My job is to find and attract mastery-based agents to the office, protect the culture, and make sure everyone is happy! "






