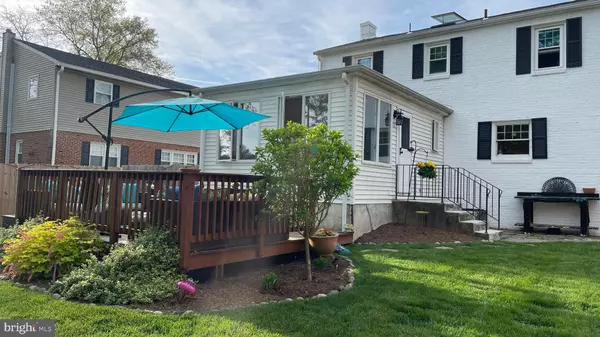$439,000
$410,000
7.1%For more information regarding the value of a property, please contact us for a free consultation.
3 Beds
2 Baths
1,525 SqFt
SOLD DATE : 06/14/2023
Key Details
Sold Price $439,000
Property Type Single Family Home
Sub Type Detached
Listing Status Sold
Purchase Type For Sale
Square Footage 1,525 sqft
Price per Sqft $287
Subdivision Mcdaniel Crest
MLS Listing ID DENC2042458
Sold Date 06/14/23
Style Cape Cod
Bedrooms 3
Full Baths 1
Half Baths 1
HOA Y/N N
Abv Grd Liv Area 1,525
Originating Board BRIGHT
Year Built 1950
Annual Tax Amount $2,197
Tax Year 2022
Lot Size 6,534 Sqft
Acres 0.15
Lot Dimensions 55.00 x 120.00
Property Description
Welcome to 307 Cleveland Ave, an absolute gem that's nestled in the well established community of McDaniel Crest. The manicured landscaping and exterior charm of this home shows complete pride of ownership. As you enter this home you will be equally as impressed by the interior. The owners have meticulously maintained and crafted a truly warm inviting space. The main floor offers living & dining rooms with gleaming hardwood floors, a very functional and stylish kitchen with custom butcher block counters, tile floor and gas cooking. An adorable powder room, with custom vanity, is also found on this level. A generously sized family room is a bonus room which adds loads of natural night and allows you access to enjoy the stunning outside space. The outside space was intentionally designed for easy entertaining and creates a wonderful area to relax. The real showstopper in this home is a custom full bathroom on the upper level. The owners spent lots of time creating a unique bathroom with custom features. An electric sunroof allows you to enjoy mother nature as you shower in your custom tile shower with window pane glass. You need to see this bathroom in person to appreciate it. The bedrooms on this level include a nice primary, a guest room and additional bedroom that is currently used as an office. The 2 front bedrooms have cute dormer windows only found in this style cape cod. The home also features a bright clean basement with outside entrance, a one car garage and many updates. The list of updates include a new HVAC gas system, newer windows, a large rear deck, and a fully fenced yard. Showings start Friday 5/12
Location
State DE
County New Castle
Area Brandywine (30901)
Zoning NC6.5
Rooms
Other Rooms Living Room, Dining Room, Primary Bedroom, Bedroom 2, Bedroom 3, Kitchen, Family Room
Basement Full, Outside Entrance
Interior
Hot Water Electric
Cooling Central A/C
Flooring Hardwood, Ceramic Tile
Heat Source Natural Gas
Exterior
Parking Features Garage - Front Entry, Garage Door Opener
Garage Spaces 3.0
Fence Fully
Water Access N
Accessibility None
Attached Garage 1
Total Parking Spaces 3
Garage Y
Building
Story 1.5
Foundation Block
Sewer Public Sewer
Water Public
Architectural Style Cape Cod
Level or Stories 1.5
Additional Building Above Grade, Below Grade
New Construction N
Schools
School District Brandywine
Others
Senior Community No
Tax ID 06-078.00-008
Ownership Fee Simple
SqFt Source Assessor
Special Listing Condition Standard
Read Less Info
Want to know what your home might be worth? Contact us for a FREE valuation!

Our team is ready to help you sell your home for the highest possible price ASAP

Bought with Steven Shanus • Patterson-Schwartz-Brandywine

"My job is to find and attract mastery-based agents to the office, protect the culture, and make sure everyone is happy! "






