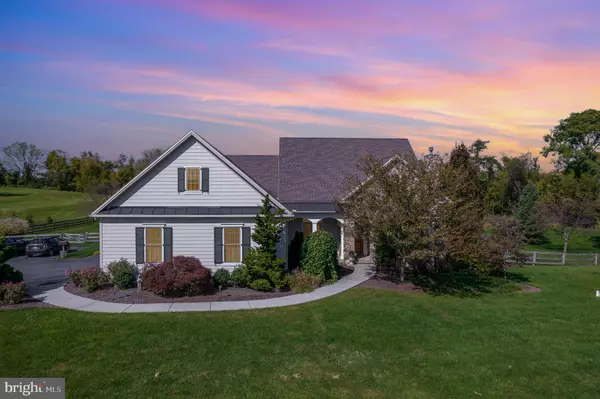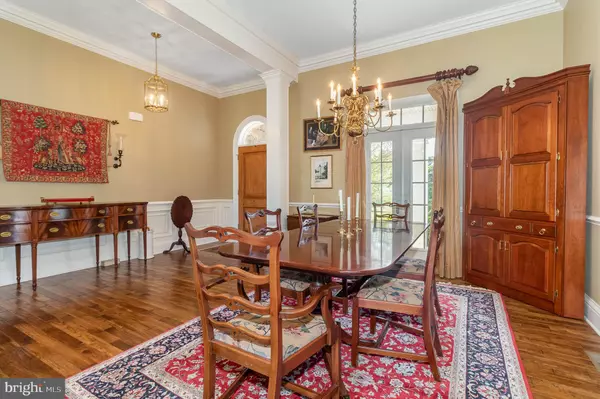$696,000
$750,000
7.2%For more information regarding the value of a property, please contact us for a free consultation.
4 Beds
4 Baths
4,115 SqFt
SOLD DATE : 06/16/2023
Key Details
Sold Price $696,000
Property Type Single Family Home
Sub Type Detached
Listing Status Sold
Purchase Type For Sale
Square Footage 4,115 sqft
Price per Sqft $169
Subdivision Dickinson Twp
MLS Listing ID PACB2015934
Sold Date 06/16/23
Style Ranch/Rambler
Bedrooms 4
Full Baths 3
Half Baths 1
HOA Y/N N
Abv Grd Liv Area 2,915
Originating Board BRIGHT
Year Built 2010
Annual Tax Amount $13,602
Tax Year 2022
Lot Size 6.280 Acres
Acres 6.28
Property Description
This luxury Musser built home is exquisite one-floor living at its best. This English Cottage style home offers a welcoming open floor plan, hickory hardwood flooring, and beautiful wood detailing. The family room is the heart of the home with a double-sided fireplace and high-end rounded windows. Gourmet kitchen showcases gorgeous two-tone cabinetry, center island, stainless steel appliances, and breakfast bar! You’ll also find a windowed breakfast nook, and den with vaulted ceiling. Work from home in the classic office with built-in shelving and gas fireplace. Primary suite complete with full bath equipped with soaking tub, double vanities, and a walk-in tiled shower. 2 additional bedrooms and a jack-and-jill bath complete the 1st floor. Head downstairs to the finished lower level complete with 2nd family room, 4th bedroom, and full bath. Other features include a custom paver patio, 2+ acres of fenced in rear yard, 4 zone geothermal heat, 1st floor laundry, whole house generator, 400 AMP electric service , 3 propane fireplaces, durable HardiPlank siding, and a side-entry 2 car garage. A joy to own!
Location
State PA
County Cumberland
Area Dickinson Twp (14408)
Zoning RESIDENTIAL
Rooms
Other Rooms Living Room, Dining Room, Primary Bedroom, Bedroom 2, Bedroom 3, Bedroom 4, Kitchen, Family Room, Den, Laundry, Office, Primary Bathroom
Basement Fully Finished
Main Level Bedrooms 3
Interior
Interior Features Wood Floors, Walk-in Closet(s), Upgraded Countertops, Soaking Tub, Recessed Lighting, Primary Bath(s), Kitchen - Island, Formal/Separate Dining Room, Entry Level Bedroom, Built-Ins, Breakfast Area
Hot Water Electric
Heating Forced Air
Cooling Central A/C, Geothermal
Fireplaces Number 3
Fireplaces Type Double Sided
Equipment Built-In Microwave, Cooktop, Dishwasher, Oven - Wall, Refrigerator
Fireplace Y
Appliance Built-In Microwave, Cooktop, Dishwasher, Oven - Wall, Refrigerator
Heat Source Geo-thermal
Laundry Main Floor
Exterior
Exterior Feature Porch(es), Patio(s), Roof
Parking Features Garage - Side Entry
Garage Spaces 2.0
Fence Wood
Water Access N
View Pasture, Panoramic
Accessibility None
Porch Porch(es), Patio(s), Roof
Attached Garage 2
Total Parking Spaces 2
Garage Y
Building
Lot Description Rural, Rear Yard, Pond, Not In Development, Level, Landscaping, Front Yard
Story 1
Foundation Block
Sewer On Site Septic
Water Well
Architectural Style Ranch/Rambler
Level or Stories 1
Additional Building Above Grade, Below Grade
New Construction N
Schools
High Schools Carlisle Area
School District Carlisle Area
Others
Senior Community No
Tax ID 08-11-0290-160
Ownership Fee Simple
SqFt Source Estimated
Acceptable Financing Cash, Conventional, VA
Listing Terms Cash, Conventional, VA
Financing Cash,Conventional,VA
Special Listing Condition Standard
Read Less Info
Want to know what your home might be worth? Contact us for a FREE valuation!

Our team is ready to help you sell your home for the highest possible price ASAP

Bought with BILL HENCH • Keller Williams of Central PA

"My job is to find and attract mastery-based agents to the office, protect the culture, and make sure everyone is happy! "






