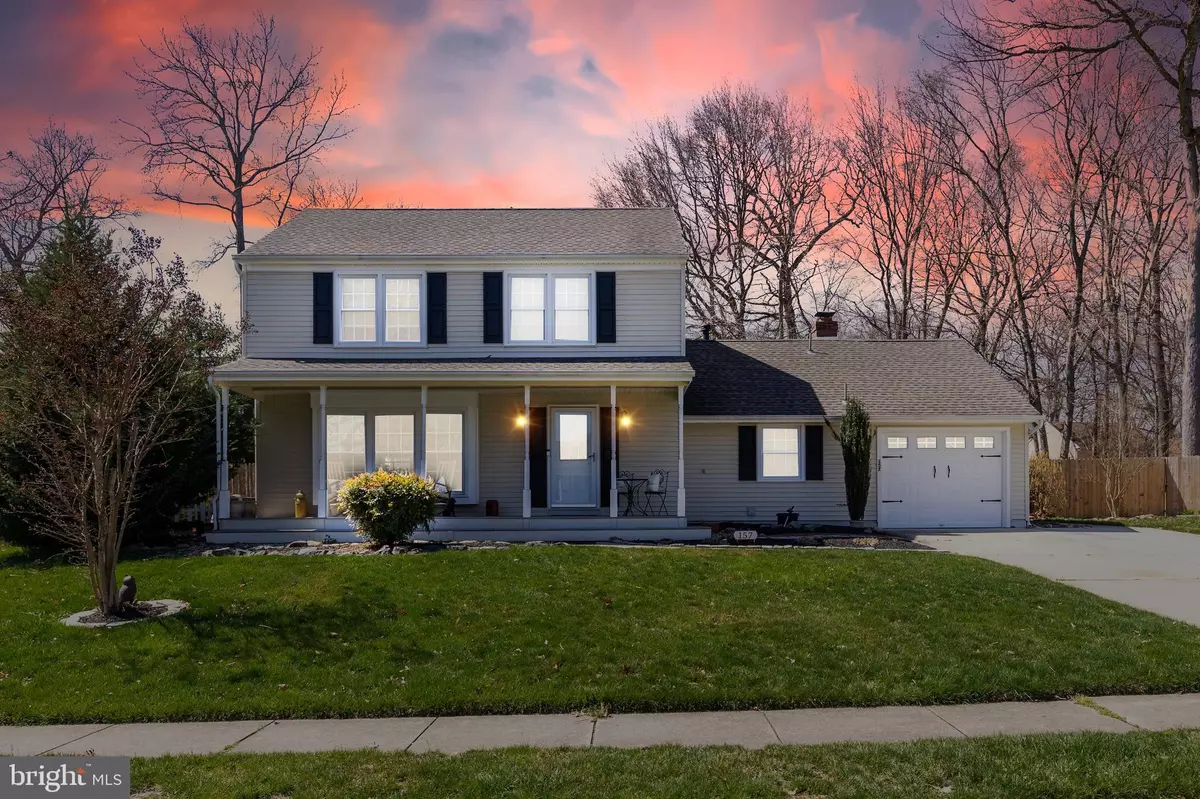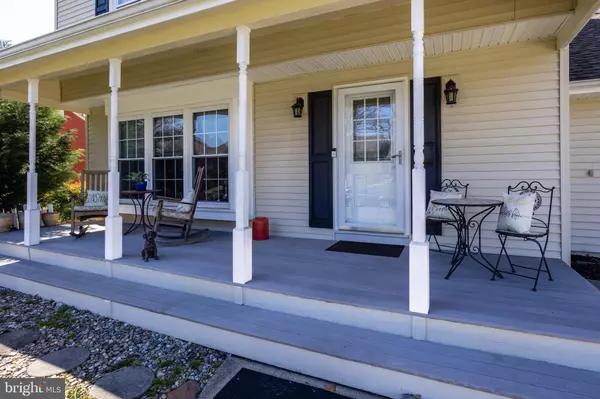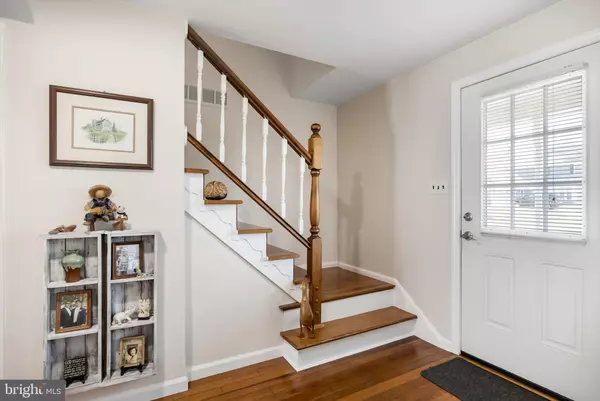$435,000
$419,900
3.6%For more information regarding the value of a property, please contact us for a free consultation.
4 Beds
3 Baths
1,975 SqFt
SOLD DATE : 06/15/2023
Key Details
Sold Price $435,000
Property Type Single Family Home
Sub Type Detached
Listing Status Sold
Purchase Type For Sale
Square Footage 1,975 sqft
Price per Sqft $220
Subdivision Tenby Chase
MLS Listing ID NJBL2043618
Sold Date 06/15/23
Style Colonial
Bedrooms 4
Full Baths 2
Half Baths 1
HOA Y/N N
Abv Grd Liv Area 1,975
Originating Board BRIGHT
Year Built 1970
Annual Tax Amount $9,433
Tax Year 2022
Lot Size 10,625 Sqft
Acres 0.24
Lot Dimensions 85.00 x 125.00
Property Description
Welcome to this stunning expanded "Oxford" model, nestled on a tree-lined street in the desirable Tenby Chase! From the moment you step inside, you'll notice the pride of ownership! The formal living room has built-in shelving and crown molding and is adjacent to the kitchen/breakfast area with updated countertops and appliances. The dining room exudes more charm as you dine with family and friends next to the fireplace with a custom mantle. The spacious family room addition boasts a cozy den/office and is the perfect place to relax and unwind. Enjoy your morning coffee or an afternoon read in the bright and airy sun porch. Step outside and enjoy the summer months in the fabulous in-ground pool, perfect for family fun and entertaining. The outdoor space is an oasis of tranquility, complete with ample space for relaxation and entertainment! Upstairs, the primary suite is a true retreat, with an upgraded, remodeled bath featuring modern finishes, and a luxurious shower. Two additional bedrooms offer plenty of space for family and guests, with a large second full bath featuring a stall shower. This home has been meticulously maintained and updated, with attention paid to every detail. From the stylish finishes to the charming layout, this home has it all. Enjoy easy access to shopping, dining, and entertainment. This is a rare opportunity to own a truly exceptional home in one of the most desirable neighborhoods in the area.
Location
State NJ
County Burlington
Area Delran Twp (20310)
Zoning RES.
Rooms
Other Rooms Living Room, Dining Room, Primary Bedroom, Bedroom 2, Bedroom 3, Kitchen, Family Room, Foyer, Breakfast Room, Laundry, Office
Main Level Bedrooms 1
Interior
Interior Features Attic, Breakfast Area, Built-Ins, Carpet, Ceiling Fan(s), Dining Area, Kitchen - Galley, Primary Bath(s), Recessed Lighting, Stall Shower, Wood Floors
Hot Water Natural Gas
Heating Forced Air
Cooling Central A/C
Fireplaces Number 1
Fireplaces Type Brick, Mantel(s)
Equipment Built-In Microwave, Dishwasher, Dryer, Oven - Self Cleaning, Oven/Range - Gas, Refrigerator, Washer
Fireplace Y
Appliance Built-In Microwave, Dishwasher, Dryer, Oven - Self Cleaning, Oven/Range - Gas, Refrigerator, Washer
Heat Source Natural Gas
Laundry Main Floor
Exterior
Exterior Feature Enclosed, Porch(es)
Parking Features Garage - Front Entry, Garage Door Opener, Inside Access
Garage Spaces 1.0
Pool In Ground, Vinyl
Water Access N
Roof Type Pitched,Shingle
Accessibility None
Porch Enclosed, Porch(es)
Attached Garage 1
Total Parking Spaces 1
Garage Y
Building
Story 2
Foundation Crawl Space, Slab
Sewer Public Sewer
Water Public
Architectural Style Colonial
Level or Stories 2
Additional Building Above Grade, Below Grade
New Construction N
Schools
Elementary Schools Millbridge E.S.
Middle Schools Delran M.S.
High Schools Delran H.S.
School District Delran Township Public Schools
Others
Senior Community No
Tax ID 10-00170-00024
Ownership Fee Simple
SqFt Source Assessor
Acceptable Financing Cash, Conventional, FHA, VA
Listing Terms Cash, Conventional, FHA, VA
Financing Cash,Conventional,FHA,VA
Special Listing Condition Standard
Read Less Info
Want to know what your home might be worth? Contact us for a FREE valuation!

Our team is ready to help you sell your home for the highest possible price ASAP

Bought with Non Member • Metropolitan Regional Information Systems, Inc.

"My job is to find and attract mastery-based agents to the office, protect the culture, and make sure everyone is happy! "






