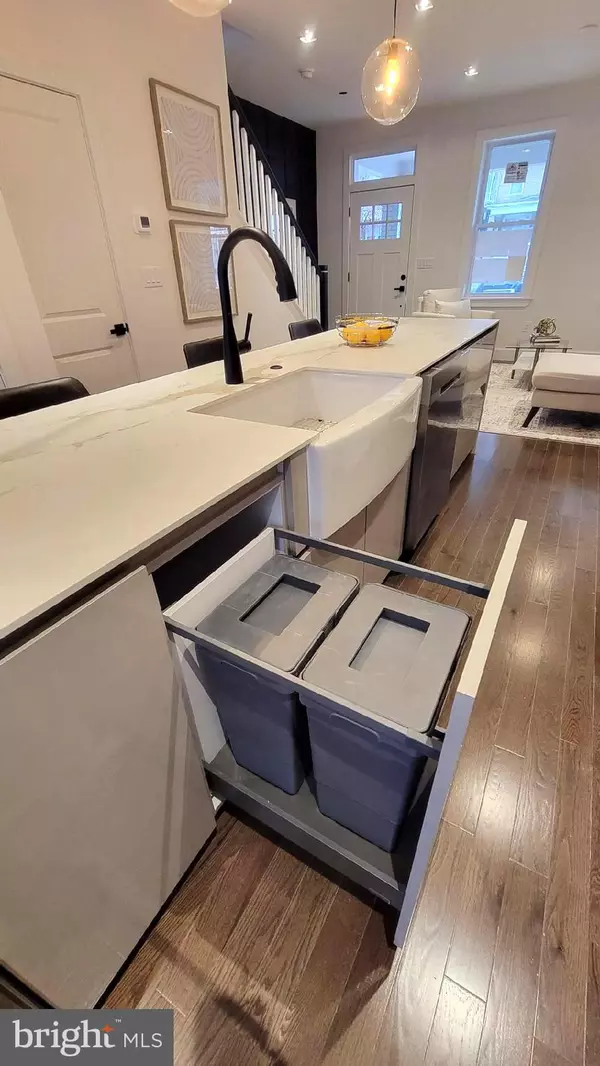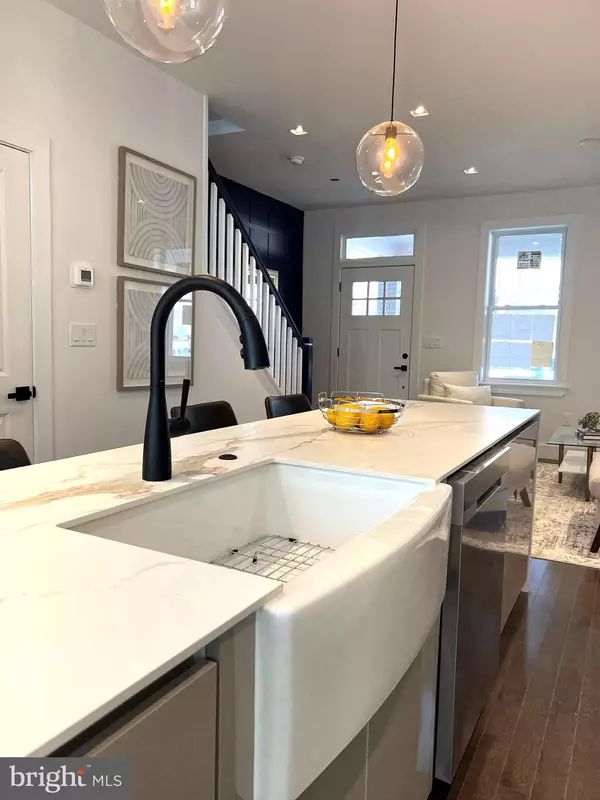$750,000
$750,000
For more information regarding the value of a property, please contact us for a free consultation.
4 Beds
4 Baths
1,950 SqFt
SOLD DATE : 06/09/2023
Key Details
Sold Price $750,000
Property Type Townhouse
Sub Type Interior Row/Townhouse
Listing Status Sold
Purchase Type For Sale
Square Footage 1,950 sqft
Price per Sqft $384
Subdivision Petworth
MLS Listing ID DCDC2083864
Sold Date 06/09/23
Style Federal
Bedrooms 4
Full Baths 3
Half Baths 1
HOA Y/N N
Abv Grd Liv Area 1,300
Originating Board BRIGHT
Year Built 1923
Annual Tax Amount $3,777
Tax Year 2021
Lot Size 1,170 Sqft
Acres 0.03
Property Description
Welcome home to 704 Longfellow! Masterfully re-developed and thoughtfully curated 3-level 4 bedroom/3.5 bath home. The main level greets you with warm and inviting living & entertaining areas with LED architectural lighting and espresso oak hardwood floors. Stepping into the oversized kitchen you’ll find European styled cabinetry, thin profile countertops, stainless steel appliances, and a coffee bar / island, where you will enjoy entertaining friends & family! On the 2nd Level, you’ll find the master bedroom with a nicely appointed en-suite bath, as well as a 2nd and 3rd bedroom and a 2nd bathroom. The basement provides additional living space, with a 4th bedroom, a 3rd full bath and 8 ft ceilings!!! Connections are also provided for a 2nd washer & dryer, plus a kitchenette can be added to create a separate/private 1 bedroom living space or potential income (avg the area $1,800/mo)! Ample off-street parking is provided at the rear. This meticulously re-developed home with thoughtful attention to detail is in a beautiful neighborhood replete with amenities, shops, restaurants, cafes, parks & rec centers!
Location
State DC
County Washington
Zoning RF-1
Direction North
Rooms
Basement Fully Finished
Interior
Interior Features Breakfast Area, Dining Area, Family Room Off Kitchen, Floor Plan - Open, Kitchen - Galley, Kitchen - Gourmet, Kitchen - Island, Recessed Lighting, Skylight(s), Wood Floors
Hot Water Electric
Heating Hot Water
Cooling Central A/C
Flooring Hardwood, Tile/Brick
Equipment Built-In Microwave, Dishwasher, Disposal, Dryer - Electric, Dual Flush Toilets, Energy Efficient Appliances, ENERGY STAR Clothes Washer, ENERGY STAR Dishwasher, ENERGY STAR Refrigerator, Oven/Range - Gas, Stainless Steel Appliances, Water Heater - High-Efficiency
Furnishings No
Fireplace N
Appliance Built-In Microwave, Dishwasher, Disposal, Dryer - Electric, Dual Flush Toilets, Energy Efficient Appliances, ENERGY STAR Clothes Washer, ENERGY STAR Dishwasher, ENERGY STAR Refrigerator, Oven/Range - Gas, Stainless Steel Appliances, Water Heater - High-Efficiency
Heat Source Electric
Laundry Dryer In Unit, Washer In Unit
Exterior
Garage Spaces 2.0
Fence Wood
Utilities Available Cable TV Available, Electric Available, Sewer Available, Water Available
Water Access N
Roof Type Cool/White,Rubber
Accessibility None
Total Parking Spaces 2
Garage N
Building
Story 2
Foundation Brick/Mortar
Sewer Public Sewer
Water Public
Architectural Style Federal
Level or Stories 2
Additional Building Above Grade, Below Grade
Structure Type 9'+ Ceilings,Dry Wall
New Construction N
Schools
School District District Of Columbia Public Schools
Others
Pets Allowed N
Senior Community No
Tax ID 3153//0027
Ownership Fee Simple
SqFt Source Estimated
Acceptable Financing Cash, Conventional, FHA, FNMA, USDA, VA, Other
Horse Property N
Listing Terms Cash, Conventional, FHA, FNMA, USDA, VA, Other
Financing Cash,Conventional,FHA,FNMA,USDA,VA,Other
Special Listing Condition Standard
Read Less Info
Want to know what your home might be worth? Contact us for a FREE valuation!

Our team is ready to help you sell your home for the highest possible price ASAP

Bought with Sharmane Octavia Fernandez Medaris • McEnearney Associates, Inc.

"My job is to find and attract mastery-based agents to the office, protect the culture, and make sure everyone is happy! "






