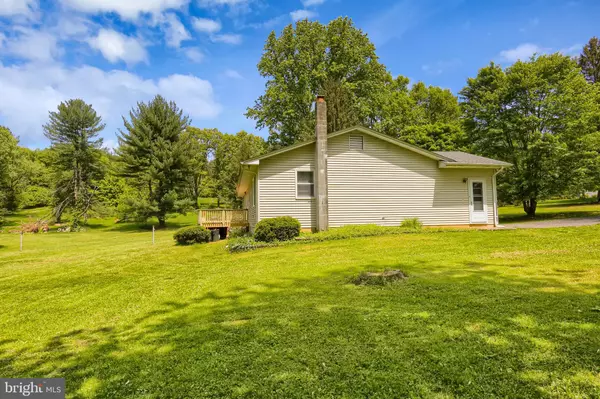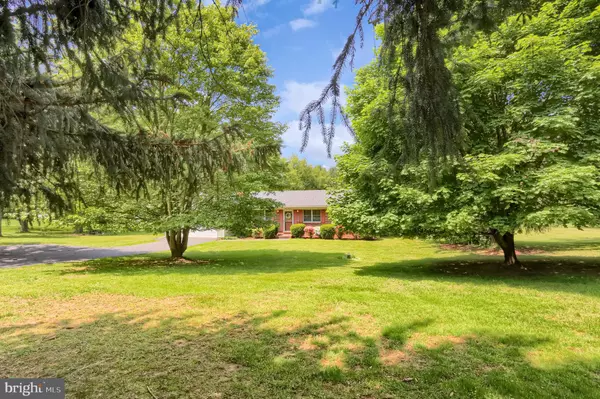$435,000
$420,000
3.6%For more information regarding the value of a property, please contact us for a free consultation.
3 Beds
2 Baths
1,478 SqFt
SOLD DATE : 06/12/2023
Key Details
Sold Price $435,000
Property Type Single Family Home
Sub Type Detached
Listing Status Sold
Purchase Type For Sale
Square Footage 1,478 sqft
Price per Sqft $294
Subdivision Grande View Farms
MLS Listing ID MDHR2021464
Sold Date 06/12/23
Style Ranch/Rambler
Bedrooms 3
Full Baths 2
HOA Fees $9/ann
HOA Y/N Y
Abv Grd Liv Area 1,478
Originating Board BRIGHT
Year Built 1974
Annual Tax Amount $2,824
Tax Year 2022
Lot Size 3.980 Acres
Acres 3.98
Property Description
Welcome to your peaceful country oasis on nearly 4 acres of land! This ranch-style home boasts 3 spacious bedrooms and 2 full baths, offering plenty of room for you to spread out. The basement is ready for your finishing touches.
Enjoy the Private Community lake, just steps from your doorstep!
This home is perfect for nature lovers who value privacy and space. You'll love the picturesque views of the surrounding countryside and the quiet tranquility of the area.
Although this home needs some updates, it has endless potential to become your dream home! Bring your creativity and imagination to turn this property into your own slice of paradise.
The expansive lot provides ample space for gardening or adding outdoor entertainment areas.
Don't miss out on the opportunity to own this stunning property and make it your own. Home is being sold "As-Is" and seller will not make any repairs.
Location
State MD
County Harford
Zoning AG
Rooms
Other Rooms Living Room, Dining Room, Primary Bedroom, Bedroom 2, Bedroom 3, Kitchen, Bathroom 1, Primary Bathroom
Basement Full, Sump Pump, Rough Bath Plumb
Main Level Bedrooms 3
Interior
Interior Features Attic/House Fan, Ceiling Fan(s), Floor Plan - Traditional, Formal/Separate Dining Room, Kitchen - Country, Kitchen - Eat-In, Kitchen - Table Space, Stove - Wood, Wood Floors
Hot Water Oil
Heating Wood Burn Stove, Heat Pump(s)
Cooling Central A/C, Ceiling Fan(s)
Flooring Hardwood
Fireplaces Number 2
Fireplaces Type Brick, Corner, Insert, Mantel(s)
Equipment Dishwasher, Dryer, Exhaust Fan, Freezer, Microwave, Oven/Range - Electric, Range Hood, Refrigerator, Washer
Fireplace Y
Appliance Dishwasher, Dryer, Exhaust Fan, Freezer, Microwave, Oven/Range - Electric, Range Hood, Refrigerator, Washer
Heat Source Oil
Laundry Basement, Hookup, Dryer In Unit, Washer In Unit
Exterior
Parking Features Garage - Front Entry, Inside Access, Garage Door Opener
Garage Spaces 8.0
Water Access N
Accessibility None
Attached Garage 2
Total Parking Spaces 8
Garage Y
Building
Lot Description Open, Partly Wooded, Stream/Creek
Story 2
Foundation Block
Sewer Private Septic Tank
Water Well
Architectural Style Ranch/Rambler
Level or Stories 2
Additional Building Above Grade, Below Grade
New Construction N
Schools
School District Harford County Public Schools
Others
Senior Community No
Tax ID 1305006872
Ownership Fee Simple
SqFt Source Assessor
Special Listing Condition Standard
Read Less Info
Want to know what your home might be worth? Contact us for a FREE valuation!

Our team is ready to help you sell your home for the highest possible price ASAP

Bought with Amy Shertzer • American Premier Realty, LLC

"My job is to find and attract mastery-based agents to the office, protect the culture, and make sure everyone is happy! "






