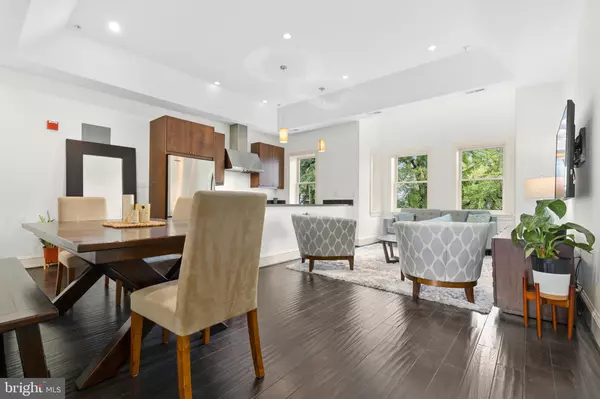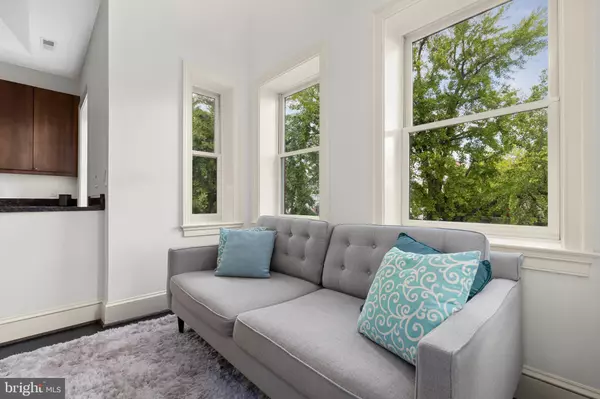$825,000
$815,000
1.2%For more information regarding the value of a property, please contact us for a free consultation.
2 Beds
2 Baths
955 SqFt
SOLD DATE : 06/12/2023
Key Details
Sold Price $825,000
Property Type Condo
Sub Type Condo/Co-op
Listing Status Sold
Purchase Type For Sale
Square Footage 955 sqft
Price per Sqft $863
Subdivision Logan
MLS Listing ID DCDC2094074
Sold Date 06/12/23
Style Contemporary
Bedrooms 2
Full Baths 2
Condo Fees $339/mo
HOA Y/N N
Abv Grd Liv Area 955
Originating Board BRIGHT
Year Built 1900
Annual Tax Amount $5,750
Tax Year 2022
Property Description
Are you looking for a gorgeous 2BD/2BA condo with parking in one of the most vibrant and exciting areas in DC? This top floor in the heart of 14th St will provide you access to the best of DC while living on an amazing tree lined one way street. This unit offers beautiful engineered wood floors, high ceilings and amazing natural light. The open layout provides great hosting capability with a dining area and living area. The gourmet kitchen large island offers plenty of cabinetry and storage, a large island perfect for prep and serving, stainless steel appliances and fantastic views of the trees. Both bathrooms have beautiful tiling and large walk in showers. The owner's bedroom provides 2 large closets and great natural light. Adding to the value, Washer/Dryer in unit and assigned parking. Again this property is perfectly located near 14th St, Logan Circle and Dupont, you have access to shopping, restaurants, gyms, nightlife, groceries and so much more. This is a do not miss!
Location
State DC
County Washington
Zoning PUBLIC RECORDS
Rooms
Main Level Bedrooms 2
Interior
Interior Features Kitchen - Gourmet, Primary Bath(s), Upgraded Countertops, Wood Floors, Floor Plan - Open
Hot Water Electric
Heating Heat Pump(s)
Cooling Central A/C
Equipment Cooktop, Dishwasher, Disposal, Dryer, Exhaust Fan, Intercom, Oven - Single, Refrigerator, Washer
Fireplace N
Appliance Cooktop, Dishwasher, Disposal, Dryer, Exhaust Fan, Intercom, Oven - Single, Refrigerator, Washer
Heat Source Electric
Exterior
Garage Spaces 1.0
Parking On Site 1
Amenities Available Other
Water Access N
Accessibility Other
Total Parking Spaces 1
Garage N
Building
Story 1
Unit Features Garden 1 - 4 Floors
Sewer Public Sewer
Water Public
Architectural Style Contemporary
Level or Stories 1
Additional Building Above Grade, Below Grade
New Construction N
Schools
School District District Of Columbia Public Schools
Others
Pets Allowed Y
HOA Fee Include Trash,Sewer,Snow Removal,Insurance,Ext Bldg Maint,Reserve Funds
Senior Community No
Tax ID 0206//2029
Ownership Condominium
Special Listing Condition Standard
Pets Allowed Case by Case Basis
Read Less Info
Want to know what your home might be worth? Contact us for a FREE valuation!

Our team is ready to help you sell your home for the highest possible price ASAP

Bought with Carrie Babbington Hillegass • Compass

"My job is to find and attract mastery-based agents to the office, protect the culture, and make sure everyone is happy! "






