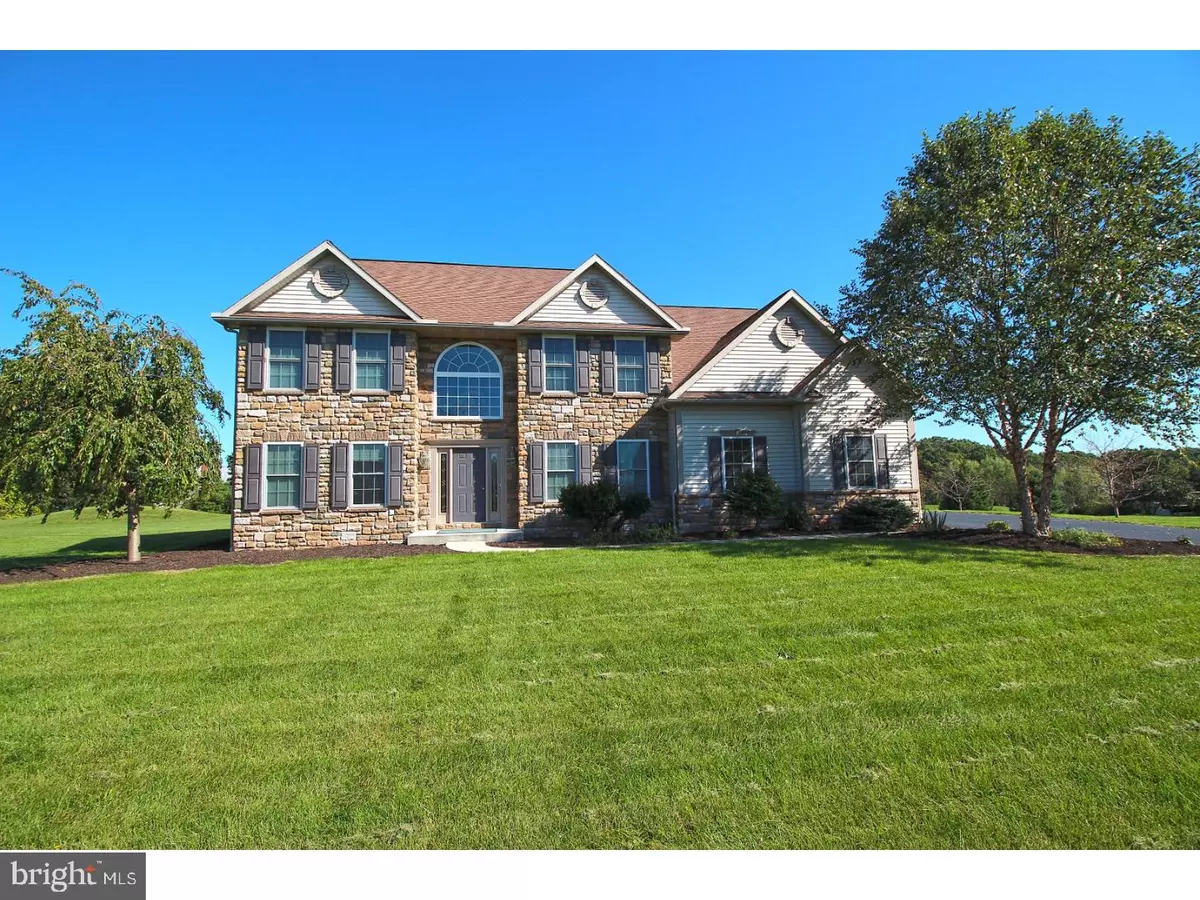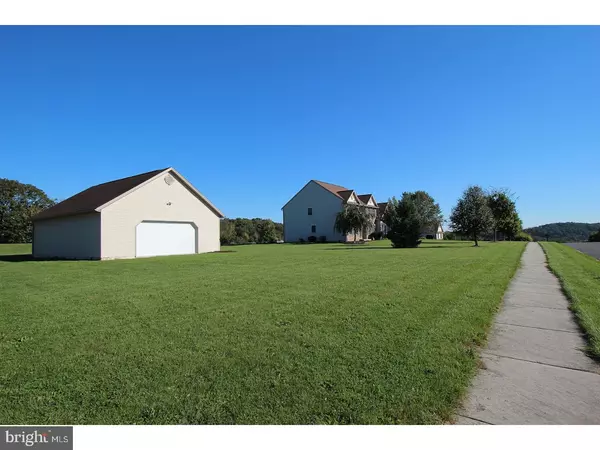$405,000
$419,900
3.5%For more information regarding the value of a property, please contact us for a free consultation.
4 Beds
4 Baths
4,702 SqFt
SOLD DATE : 07/02/2018
Key Details
Sold Price $405,000
Property Type Single Family Home
Sub Type Detached
Listing Status Sold
Purchase Type For Sale
Square Footage 4,702 sqft
Price per Sqft $86
Subdivision None Available
MLS Listing ID 1000116224
Sold Date 07/02/18
Style Traditional
Bedrooms 4
Full Baths 3
Half Baths 1
HOA Y/N N
Abv Grd Liv Area 3,302
Originating Board TREND
Year Built 2008
Annual Tax Amount $10,540
Tax Year 2018
Lot Size 2.070 Acres
Acres 2.07
Lot Dimensions IRREG
Property Description
Robby Drive's Story ? this home was built in 2008 by Grand Construction for these first owners who then invested in many upgrades! Let's start outside?The most mentionable is the detached garage with 18' garage door and is currently setup as a wood shop but could serve many purposes. Radiant heat, running water, epoxy floor, 100 amp service, plenty of natural and overhead lighting, in floor dust collection, storage room and bathroom. Lavish landscaping and patio added including fruit trees and vegetable garden. Distant mountain views can be appreciated from the front of the home, plus underground wireless dog fence! On the inside?impressive Grande flare is distinct, cathedral ceiling in foyer & great room with bridge overlook leads down a double scroll bottom staircase. Tray ceiling in the gracious dining room with hardwood flooring, opposite of living/music room across foyer. A gas fireplace in the great room which can be seen from the kitchen featuring crowned & ornate cherry cabinetry. Laundry room, mud room and office provide wonderful 1st floor amenities for a busy household! The lower level was finished as theater, game and hobby/exercise areas. The theater seating, screen, projector and surround sound will remain! Double door entry to the Master suite with extension for sitting/dressing area, large walk-in closet and amazing spa bath. Plus, lots of extras you should peruse in our marketing brochure!
Location
State PA
County Berks
Area Bern Twp (10227)
Zoning RES
Rooms
Other Rooms Living Room, Dining Room, Primary Bedroom, Bedroom 2, Bedroom 3, Kitchen, Family Room, Bedroom 1, Laundry, Other, Attic
Basement Full, Fully Finished
Interior
Interior Features Primary Bath(s), Kitchen - Island, Butlers Pantry, Skylight(s), Ceiling Fan(s), Water Treat System, Dining Area
Hot Water Propane
Heating Propane, Forced Air
Cooling Central A/C
Flooring Wood, Fully Carpeted, Vinyl, Tile/Brick
Fireplaces Number 1
Fireplaces Type Gas/Propane
Equipment Built-In Range, Oven - Self Cleaning, Dishwasher, Disposal, Built-In Microwave
Fireplace Y
Appliance Built-In Range, Oven - Self Cleaning, Dishwasher, Disposal, Built-In Microwave
Heat Source Bottled Gas/Propane
Laundry Main Floor
Exterior
Exterior Feature Patio(s), Porch(es)
Parking Features Inside Access, Oversized
Garage Spaces 5.0
Utilities Available Cable TV
Water Access N
Roof Type Pitched,Shingle
Accessibility None
Porch Patio(s), Porch(es)
Total Parking Spaces 5
Garage Y
Building
Lot Description Cul-de-sac, Level, Open, Front Yard, Rear Yard, SideYard(s)
Story 2
Foundation Concrete Perimeter
Sewer On Site Septic
Water Well
Architectural Style Traditional
Level or Stories 2
Additional Building Above Grade, Below Grade, Shed
Structure Type Cathedral Ceilings,9'+ Ceilings,High
New Construction N
Schools
High Schools Schuylkill Valley
School District Schuylkill Valley
Others
Senior Community No
Tax ID 27-4480-03-33-3746
Ownership Fee Simple
Read Less Info
Want to know what your home might be worth? Contact us for a FREE valuation!

Our team is ready to help you sell your home for the highest possible price ASAP

Bought with Loretta Leibert • BHHS Homesale Realty- Reading Berks

"My job is to find and attract mastery-based agents to the office, protect the culture, and make sure everyone is happy! "






