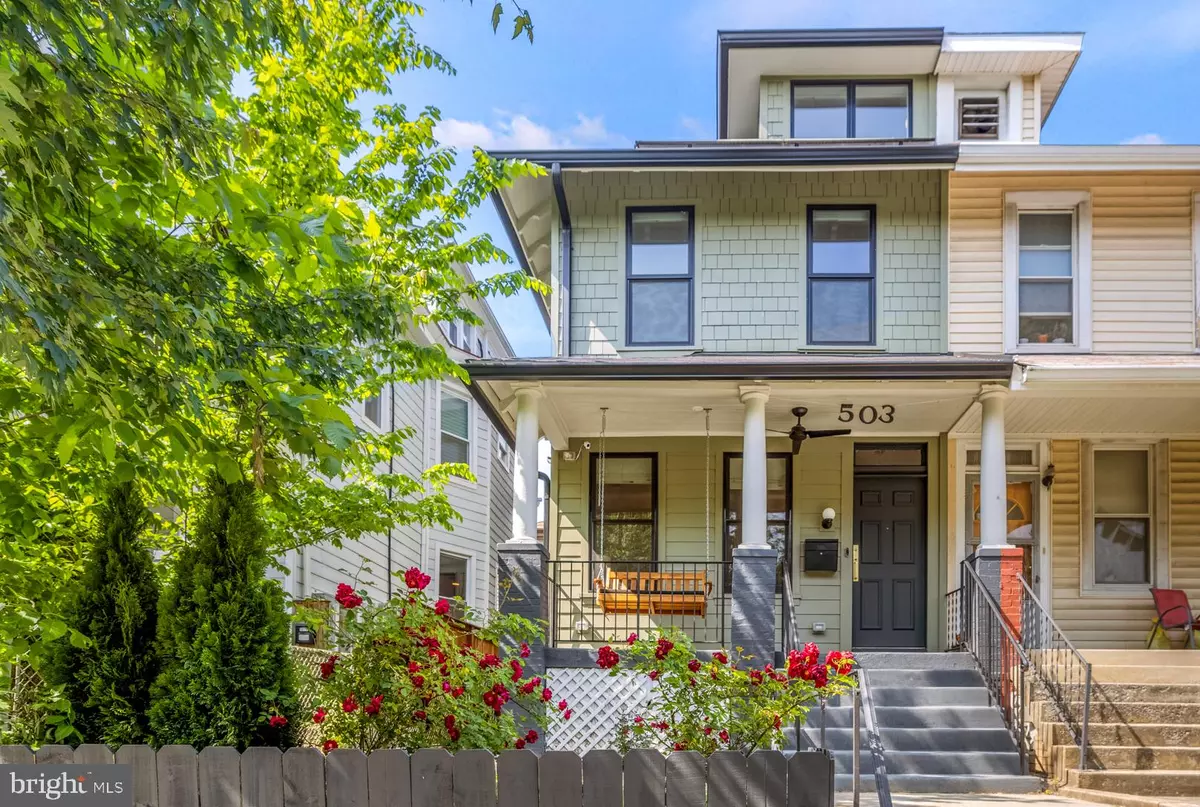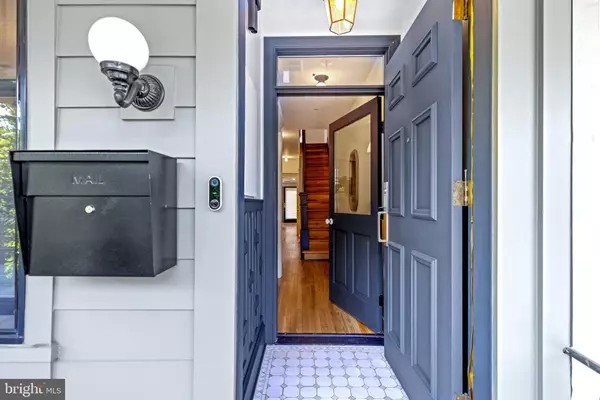$1,265,000
$1,249,900
1.2%For more information regarding the value of a property, please contact us for a free consultation.
5 Beds
4 Baths
2,373 SqFt
SOLD DATE : 06/12/2023
Key Details
Sold Price $1,265,000
Property Type Single Family Home
Sub Type Twin/Semi-Detached
Listing Status Sold
Purchase Type For Sale
Square Footage 2,373 sqft
Price per Sqft $533
Subdivision Petworth
MLS Listing ID DCDC2094488
Sold Date 06/12/23
Style Traditional
Bedrooms 5
Full Baths 3
Half Baths 1
HOA Y/N N
Abv Grd Liv Area 1,675
Originating Board BRIGHT
Year Built 1907
Annual Tax Amount $4,812
Tax Year 2022
Lot Size 1,386 Sqft
Acres 0.03
Property Description
Beautifully Renovated 4-Level, End-Unit Townhome Close to Metro | 5 BD | 3.5 BA | Separate Lower-Level Unit | Welcome to this gorgeous home with a perfect blend of historic charm, modern renovations and convenient location. This 1907 house was beautifully renovated and expanded in 2021. No detail was overlooked during renovations, including the energy efficiency. The main level includes a welcoming front porch with swing, where you can sit and enjoy the views of the vast greenspace at the Old Soldiers’ Home golf course. Enter the house through a charming vestibule with original molding and Cle Tiles, then into a gracious entrance hall with a beautiful staircase, 9’ ceilings, and light wood floors. The living room leads into the elegant dining room with original sliding glass doors. The open, eat-in kitchen has sage green cabinets, an island with seating for three, marble countertops, stainless steel appliances including a 4-Burner induction range and Fisher & Paykel side-by-side refrigerator w/freezer below. Kitchen also has well-planned storage including three large floor-to-ceiling pantry cabinets. Enjoy phenomenal natural light from the large windows throughout the main level. Tucked away is a convenient powder room. On the first upper level, there are three bedrooms and a hall bath with soaking tub. A front-loading washer & dryer completes this level. On the second upper level is the primary bedroom and ensuite bathroom with Duravit sink and custom soaking tub. This bedroom has a separate area perfect for an office or sitting area. This level also has generous storage off the bedroom and a supplemental mini-split hvac for maximum temperature comfort. The separate lower-level unit with entrances in both the front and rear is separately metered and has great potential for rental income. It has a large living area, a full eat-in kitchen, one bedroom, a full bath, front loading washer/dryer, natural linoleum floors, and a separate mini-split hvac system. The entire house is all-electric with three separate zoned tankless hot water heaters and solar panels that have conveying income producing SRECs. Designer lights and Andersen windows throughout the home add to the beautiful design. Three blocks to metro & multiple bus lines and very easy access to local parks, neighborhood library, Farmers Market, as well as the many shops & restaurants of Petworth and surrounding neighborhoods.
Location
State DC
County Washington
Zoning RF-1
Rooms
Basement Fully Finished, Outside Entrance, Windows, Walkout Stairs
Interior
Interior Features 2nd Kitchen, Formal/Separate Dining Room, Kitchen - Eat-In, Kitchen - Island, Primary Bath(s), Recessed Lighting, Soaking Tub, Upgraded Countertops, Wood Floors
Hot Water Electric, Tankless
Heating Forced Air
Cooling Central A/C, Ductless/Mini-Split
Heat Source Electric, Solar
Exterior
Water Access N
View Golf Course
Accessibility None
Garage N
Building
Story 4
Foundation Block
Sewer Public Sewer
Water Public
Architectural Style Traditional
Level or Stories 4
Additional Building Above Grade, Below Grade
New Construction N
Schools
School District District Of Columbia Public Schools
Others
Senior Community No
Tax ID 3233//0069
Ownership Fee Simple
SqFt Source Assessor
Special Listing Condition Standard
Read Less Info
Want to know what your home might be worth? Contact us for a FREE valuation!

Our team is ready to help you sell your home for the highest possible price ASAP

Bought with Jeffrey S Reese • RLAH @properties

"My job is to find and attract mastery-based agents to the office, protect the culture, and make sure everyone is happy! "






