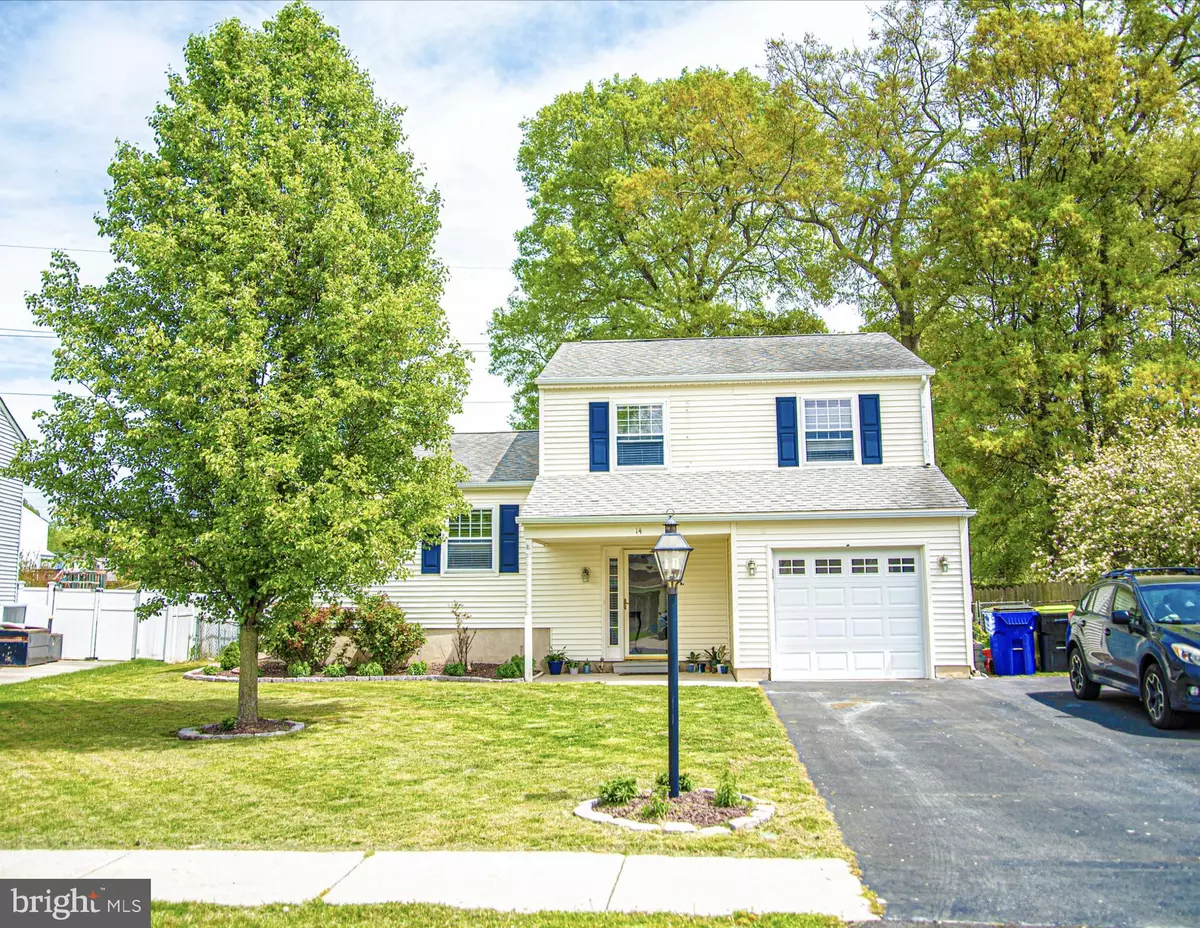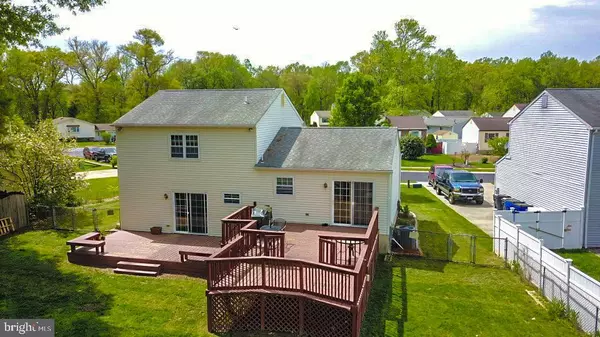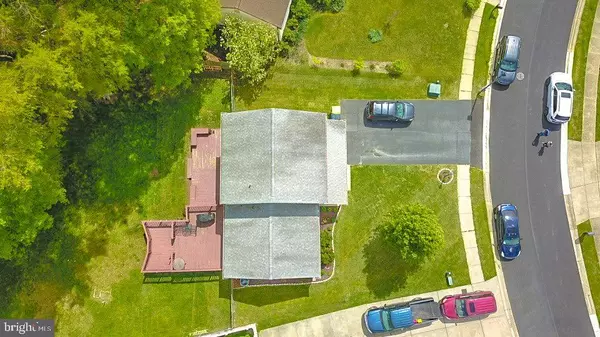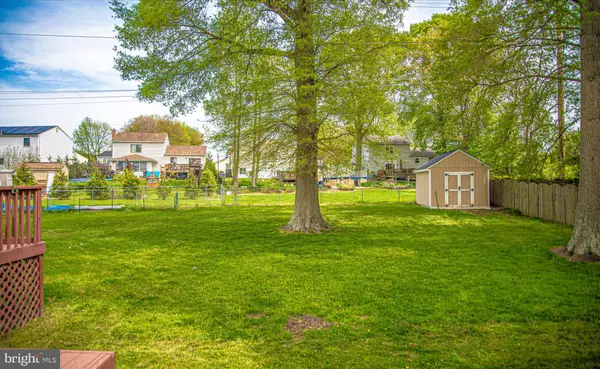$387,000
$375,000
3.2%For more information regarding the value of a property, please contact us for a free consultation.
3 Beds
2 Baths
1,325 SqFt
SOLD DATE : 06/09/2023
Key Details
Sold Price $387,000
Property Type Single Family Home
Sub Type Detached
Listing Status Sold
Purchase Type For Sale
Square Footage 1,325 sqft
Price per Sqft $292
Subdivision Belltown Woods
MLS Listing ID DENC2041636
Sold Date 06/09/23
Style Split Level
Bedrooms 3
Full Baths 1
Half Baths 1
HOA Y/N N
Abv Grd Liv Area 1,067
Originating Board BRIGHT
Year Built 1986
Annual Tax Amount $2,599
Tax Year 2022
Lot Size 0.340 Acres
Acres 0.34
Lot Dimensions 55.00 x 183.30
Property Description
Welcome to the highly sought out Belltown Woods! This home is what you've been waiting for, and it comes with multiple levels! Perfectly situated on 1/3 of an acre, allow your imagination to take over with the endless possibilities the rear yard has to offer. Given the layout of this home, it feels much larger than 1,300 sq ft - you'll have to visit to see for yourself. Being located near countless eateries, shopping, the Bear library, and within walking distance of Glasgow Park just adds to the many reasons to fall in love with this beauty. Additional features include: 3 spacious bedrooms, 1.5 bathrooms, central air, two-tier deck, granite countertops, stainless steel appliances, engineered wood flooring on lower and main levels, central air, newer water heater (installed 2021), rear shed (installed 2021), ample closet space including a walk-in (in master), updated kitchen, one car garage + 4 car off-street parking, plenty of natural sunlight, and so much more!! No showings prior to Open House slated for Saturday, April 29th from 1:30pm - 4:30pm. Your new home awaits. Additional photos coming soon!
Location
State DE
County New Castle
Area Newark/Glasgow (30905)
Zoning NC6.5
Rooms
Basement Partially Finished, Sump Pump
Interior
Interior Features Attic, Carpet, Ceiling Fan(s), Combination Kitchen/Dining, Tub Shower, Upgraded Countertops, Walk-in Closet(s), Wood Floors
Hot Water Electric
Heating Heat Pump(s)
Cooling Central A/C
Flooring Wood, Carpet
Equipment Dishwasher, Disposal, Dryer, Icemaker, Microwave, Oven/Range - Electric, Washer
Fireplace N
Appliance Dishwasher, Disposal, Dryer, Icemaker, Microwave, Oven/Range - Electric, Washer
Heat Source Natural Gas
Exterior
Parking Features Garage - Front Entry
Garage Spaces 5.0
Water Access N
Accessibility None
Attached Garage 1
Total Parking Spaces 5
Garage Y
Building
Story 3
Foundation Concrete Perimeter
Sewer Public Sewer
Water Public
Architectural Style Split Level
Level or Stories 3
Additional Building Above Grade, Below Grade
New Construction N
Schools
School District Christina
Others
Senior Community No
Tax ID 11-022.40-049
Ownership Fee Simple
SqFt Source Assessor
Acceptable Financing Conventional, FHA, Cash, FHA 203(b), VA
Listing Terms Conventional, FHA, Cash, FHA 203(b), VA
Financing Conventional,FHA,Cash,FHA 203(b),VA
Special Listing Condition Standard
Read Less Info
Want to know what your home might be worth? Contact us for a FREE valuation!

Our team is ready to help you sell your home for the highest possible price ASAP

Bought with Hassan Mirsajadi • Century 21 Gold Key Realty

"My job is to find and attract mastery-based agents to the office, protect the culture, and make sure everyone is happy! "






